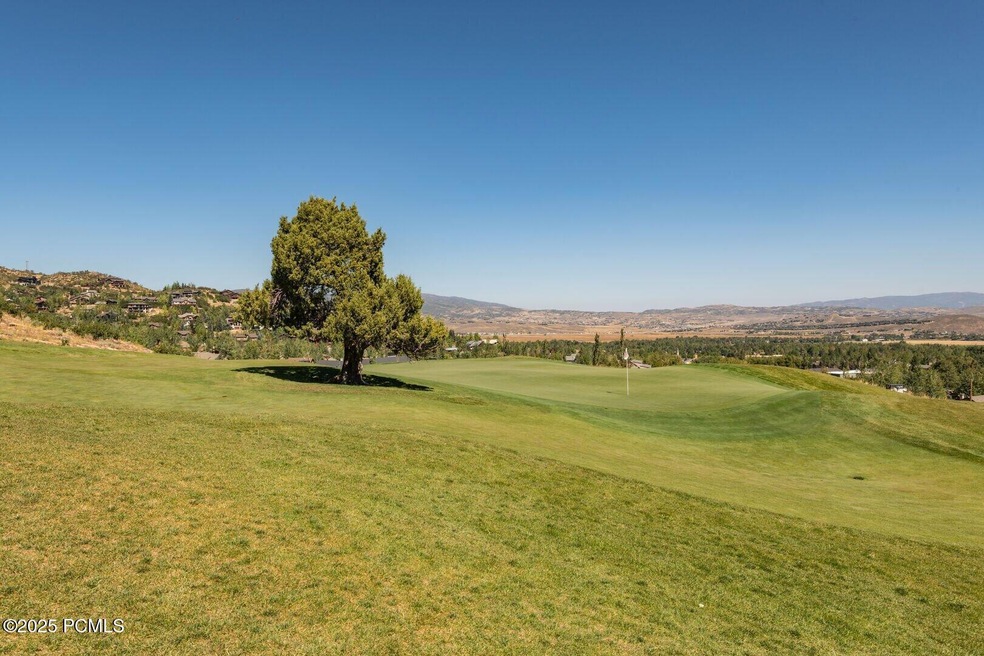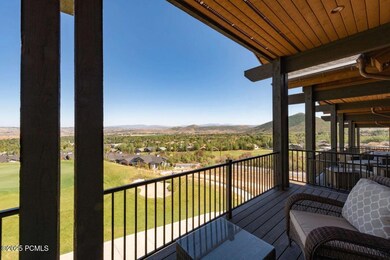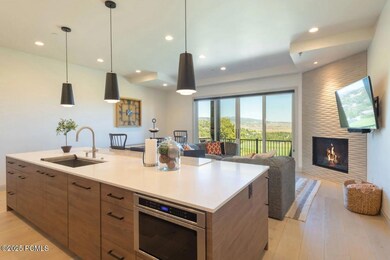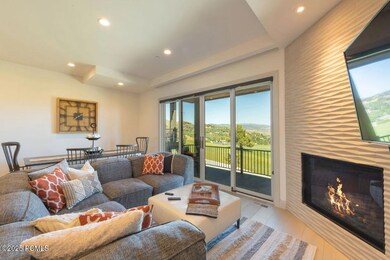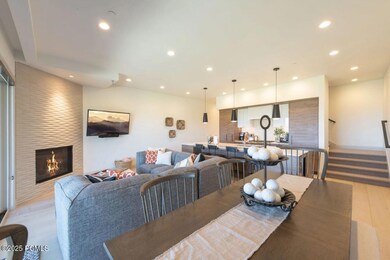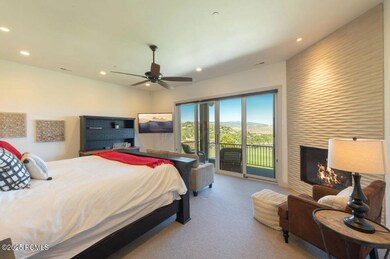
4301 Willow Draw Rd Unit 801 Park City, UT 84098
Highlights
- Views of Ski Resort
- Steam Room
- Ski Shuttle
- Parley's Park Elementary School Rated A-
- Fitness Center
- Deck
About This Home
As of June 2025Nestled in the highly desirable Juniper Landing development in the Canyons Village, this exquisite 4 bedroom, 5 bathroom townhouse offers an exceptional combination of luxury and location. Arguably situated in one of the best spots in the development, this incredible residence, overlooks the 10th fairway, presenting breathtaking, panoramic views. A short walk to the Frostwood Gondola provides easy ski access, making this mountain getaway perfect for those seeking both convenience and comfort. Enjoy an open living room, dining room, and kitchen floor plan with high ceilings, and expansive windows that flood the space with natural light. The living room, featuring a cozy fireplace, perfect for relaxing after a day on the slopes, opens to a deck ideal for savoring breathtaking sunrises, alfresco dining, and soaking in the year-round scenery. The kitchen is perfect for casual dining, entertaining. Three of the four bedrooms are designed as private retreats, each with en-suite bathrooms and ample closet space. The upper-level primary suite features a spa-like bathroom with double vanities and large closet. The deck off the primary bedroom is perfect for enjoying a morning coffee, or evening cocktails, all while taking in the stunning views. The townhouse also boasts a 2-car garage with abundant storage, providing ample space for all your recreational gear and equipment. This exquisite townhouse is just steps from theJuniper Landing amenities, including a heated outdoor 25-yard pool, hot tub, fire pit, fitness room, dry sauna, and steam shower. Residents also enjoy easy access to world-class skiing in the winter and hiking, mountain biking and golf at the Canyons Village in the summer, as well as nearby shopping, dining, and entertainment options in downtown Park City. Located just 35 minutes from Salt Lake International Airport and a short 10-minute drive to Historic Old Town, this timeless ski residence is a must-see!
Last Agent to Sell the Property
BHHS Utah Properties - SV License #5474103-SA00 Listed on: 06/05/2025

Property Details
Home Type
- Condominium
Est. Annual Taxes
- $15,749
Year Built
- Built in 2018
Lot Details
- Landscaped
- Sloped Lot
- Sprinkler System
HOA Fees
- $1,710 Monthly HOA Fees
Parking
- 2 Car Attached Garage
- Garage Door Opener
Property Views
- Ski Resort
- Golf Course
- Mountain
Home Design
- Mountain Contemporary Architecture
- Wood Frame Construction
- Shingle Roof
- Asphalt Roof
- Wood Siding
- Aluminum Siding
- Stone Siding
- Concrete Perimeter Foundation
- Stone
Interior Spaces
- 2,714 Sq Ft Home
- Multi-Level Property
- Ceiling height of 9 feet or more
- 2 Fireplaces
- Gas Fireplace
- Great Room
- Family Room
- Dining Room
- Steam Room
Kitchen
- Oven
- Gas Range
- Microwave
- Freezer
- Dishwasher
Flooring
- Wood
- Tile
Bedrooms and Bathrooms
- 4 Bedrooms
Laundry
- Laundry Room
- Washer
Home Security
Outdoor Features
- Deck
- Outdoor Gas Grill
Utilities
- Forced Air Heating and Cooling System
- Heating System Uses Natural Gas
- Natural Gas Connected
- Gas Water Heater
- High Speed Internet
- Phone Available
- Cable TV Available
Listing and Financial Details
- Assessor Parcel Number Jlc-801-Am
Community Details
Overview
- Association fees include internet, amenities, cable TV, com area taxes, insurance, maintenance exterior, ground maintenance, reserve/contingency fund
- Association Phone (435) 645-9626
- Juniper Landing Subdivision
- Property managed by Luxury Mountain Destinations
- Property is near a preserve or public land
Amenities
- Common Area
- Steam Room
- Sauna
Recreation
- Fitness Center
- Community Pool
- Community Spa
- Ski Shuttle
Pet Policy
- Breed Restrictions
Security
- Fire and Smoke Detector
- Fire Sprinkler System
Ownership History
Purchase Details
Home Financials for this Owner
Home Financials are based on the most recent Mortgage that was taken out on this home.Purchase Details
Home Financials for this Owner
Home Financials are based on the most recent Mortgage that was taken out on this home.Similar Homes in Park City, UT
Home Values in the Area
Average Home Value in this Area
Purchase History
| Date | Type | Sale Price | Title Company |
|---|---|---|---|
| Warranty Deed | -- | Park City Title | |
| Warranty Deed | -- | Park City Title | |
| Special Warranty Deed | -- | Summit Escrow & Title |
Mortgage History
| Date | Status | Loan Amount | Loan Type |
|---|---|---|---|
| Previous Owner | $645,000 | Adjustable Rate Mortgage/ARM |
Property History
| Date | Event | Price | Change | Sq Ft Price |
|---|---|---|---|---|
| 06/05/2025 06/05/25 | Sold | -- | -- | -- |
| 06/05/2025 06/05/25 | Pending | -- | -- | -- |
| 06/05/2025 06/05/25 | For Sale | $3,500,000 | -- | $1,290 / Sq Ft |
Tax History Compared to Growth
Tax History
| Year | Tax Paid | Tax Assessment Tax Assessment Total Assessment is a certain percentage of the fair market value that is determined by local assessors to be the total taxable value of land and additions on the property. | Land | Improvement |
|---|---|---|---|---|
| 2023 | $14,166 | $2,563,600 | $0 | $2,563,600 |
| 2022 | $13,425 | $2,150,000 | $0 | $2,150,000 |
| 2021 | $10,910 | $1,530,000 | $0 | $1,530,000 |
| 2020 | $11,516 | $1,530,000 | $200,000 | $1,330,000 |
| 2019 | $11,983 | $1,530,000 | $200,000 | $1,330,000 |
| 2018 | $1,566 | $200,000 | $150,000 | $50,000 |
| 2017 | $1,086 | $150,000 | $150,000 | $0 |
| 2016 | $389 | $50,000 | $50,000 | $0 |
| 2015 | $411 | $50,000 | $0 | $0 |
Agents Affiliated with this Home
-
Tyler Richardson
T
Seller's Agent in 2025
Tyler Richardson
BHHS Utah Properties - SV
(435) 640-3588
21 in this area
115 Total Sales
-
David Spinowitz
D
Seller Co-Listing Agent in 2025
David Spinowitz
BHHS Utah Properties - SV
(435) 659-1044
12 in this area
67 Total Sales
-
Julie Livers
J
Buyer's Agent in 2025
Julie Livers
BHHS UP (Salt Lake)
(801) 450-6606
1 in this area
13 Total Sales
Map
Source: Park City Board of REALTORS®
MLS Number: 12502486
APN: JLC-801-AM
- 4285 Willow Draw Dr Unit 703
- 4313 Holly Frost Ct
- 2100 Frostwood Blvd Unit 5164
- 2100 Frostwood Blvd Unit 3164
- 2100 Frostwood Blvd Unit 5130
- 2100 Frostwood Blvd Unit 4163
- 2100 Frostwood Blvd Unit 4134
- 4134 Cooper Ln Unit 22
- 4371 Frost Haven Rd
- 4186 Fairway Ln Unit G6
- 4080 N Cooper Ln Unit 112
- 4080 N Cooper Ln Unit 310
- 4080 N Cooper Ln Unit 111
- 4080 N Cooper Ln Unit 141
- 4080 N Cooper Ln Unit 314
- 4080 N Cooper Ln Unit 318
- 4080 N Cooper Ln Unit 311
- 4080 N Cooper Ln Unit 339
- 4080 N Cooper Ln Unit 316
- 4080 N Cooper Ln Unit 312
