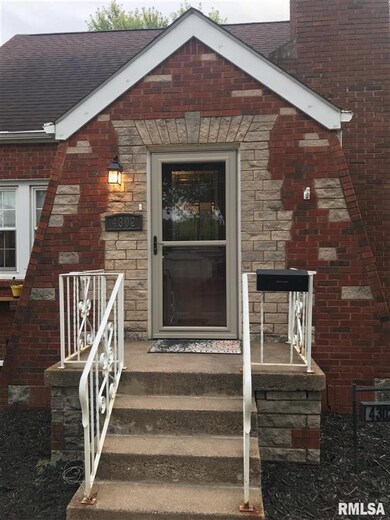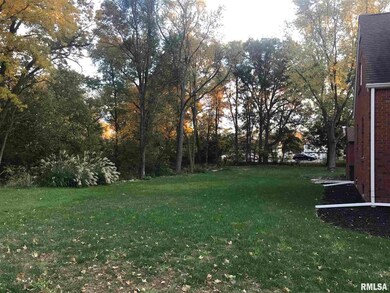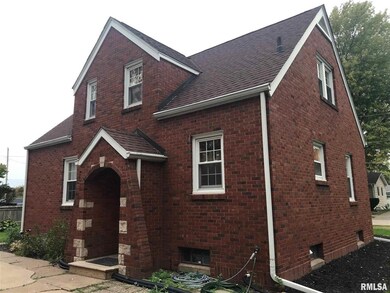1.14 acres in the middle of Moline! Park like setting at the end of the avenue. Nice level yard with mature trees and fire pit area overlooking the secluded ravine. Solid, all brick home with lots of charm. Master bedroom, full bath, kitchen, dining, and living room with fireplace all on the main level. Upstairs are 2 nice size bedrooms and half bath. Partially finished basement with laundry room, furnace room, rec room or 4th non-conforming bedroom, and half bath. Replacement vinyl double hung windows. Very nice, newer front and rear entry doors, hardware, and storm doors. Per seller, landscaping and downspouts 2021. Main floor bath and kitchen remodel in 2016 including new cabinets, fixtures, granite countertops, and flooring. Electric panel 2015. Furnace 2014. Basement waterproofed 2006. Two car detached garage/workshop with automatic opener. Close to schools, hospital, restaurants, parks, churches, and shopping. This home is clean and move in ready. Per Seller: To Be Sold AS IS.







