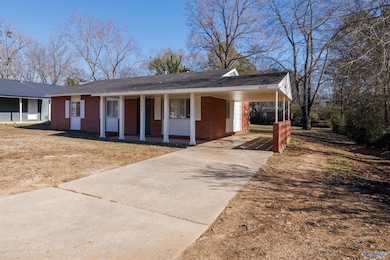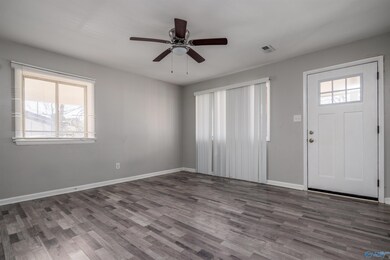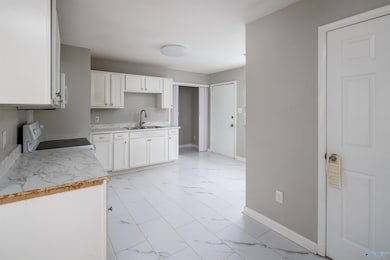4302 Blue Spring Rd NW Huntsville, AL 35810
Lakewood Neighborhood
3
Beds
2
Baths
1,057
Sq Ft
0.34
Acres
About This Home
Move in ready in the Heart of Huntsville. Property sits on a huge lot and features 3 bedrooms, 2 bathrooms, vinyl flooring throughout, updated kitchen and covered carport. Close to magnet school, shopping, post office and easy access to Memorial Parkway.
Home Details
Home Type
- Single Family
Est. Annual Taxes
- $1,133
Year Built
- 1958
Lot Details
- 0.34 Acre Lot
- Lot Dimensions are 75 x 200
Parking
- 1 Attached Carport Space
Home Design
- Brick Exterior Construction
- Slab Foundation
Interior Spaces
- 1,057 Sq Ft Home
- Property has 1 Level
Bedrooms and Bathrooms
- 3 Bedrooms
Schools
- Mcnair Elementary School
- Jemison High School
Utilities
- Central Heating and Cooling System
Community Details
- Lakewood Manor Subdivision
Listing and Financial Details
- 12-Month Minimum Lease Term
- Tax Lot 11
Map
Source: ValleyMLS.com
MLS Number: 21893556
APN: 14-06-14-1-003-012.000
Nearby Homes
- 4007 Glendale Ln NW
- 4101 Glendale Ln NW
- 4114 Blue Spring Rd NW
- 4113 Blue Spring Rd NW
- 4209 Eastland Dr NW
- 6202 NW Achievement Cir NW
- 6207 Achievement Cir NW
- Lot 2 Memorial Pkwy N
- 6206 Achievement Cir NW
- 6214 Achievement Cir
- 202 Gwynns Fall Trail
- 4227 Keith St NW
- 3516 Glendale Ln NW
- 2703 Oakdale Terrace NW
- 4807 Cottonwood Dr NW
- 4802 Benjamins Blooms Loop NW Unit 4802
- 4810 Cottonwood Dr NW
- 4828 Benjamins Blooms Loop NW
- 2715 Mastin Lake Rd NW
- 2652 Ajs Arbor Dr NW
- 3808 Timbercrest Dr NW
- 3904 Blue Spring Rd NW
- 4604 Rochell Dr NW
- 2431 Bluestone Cir NW
- 4241 Tee Jay Dr NW
- 2715 Hilltop Terrace NW
- 2502 Vining Cir NW
- 4503 NW Kenwood Dr
- 5025 Blue Spring Rd NW
- 4800 Lumary Dr NW
- 5130 Blue Spring Rd NW Unit F
- 4813 Joy Dr NW
- 4736 Blue Haven Dr NW
- 5012 Chancellor Square NW
- 3706 Lakewood Dr NW
- 4309 N Memorial Pkwy
- 3704 Lakewood Dr NW
- 3930 Pulaski Pike NW
- 2105 Medaris Rd NW
- 3107 Lewisburg Dr NW







