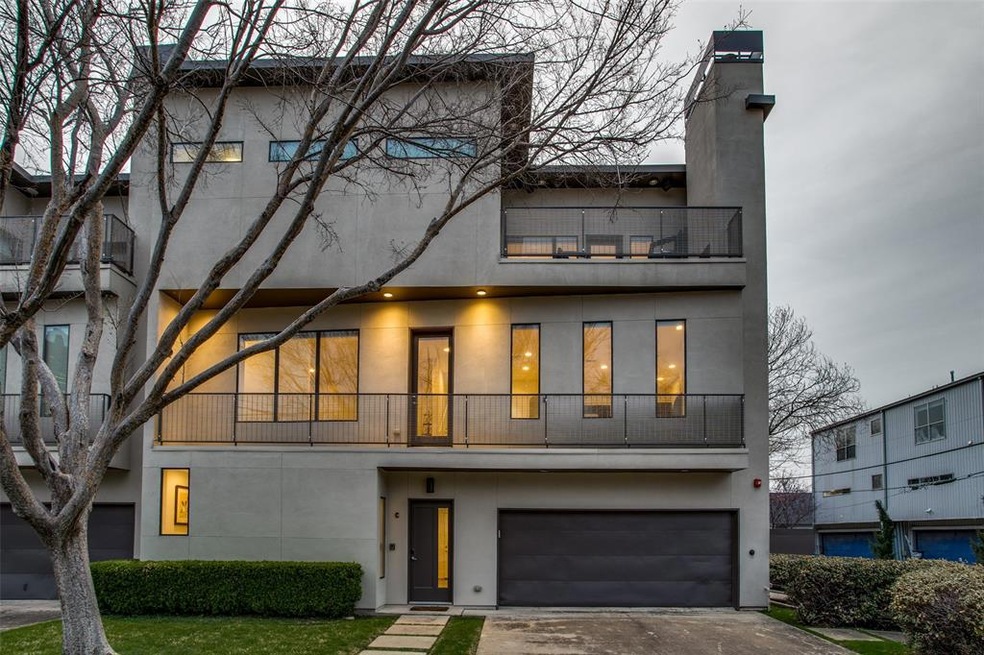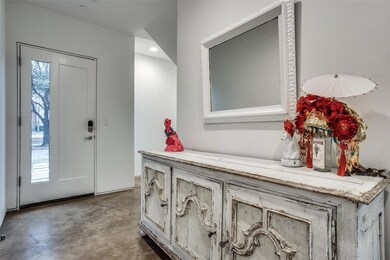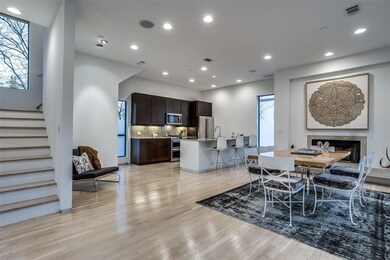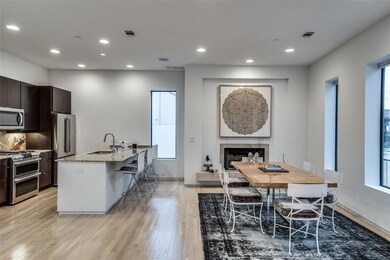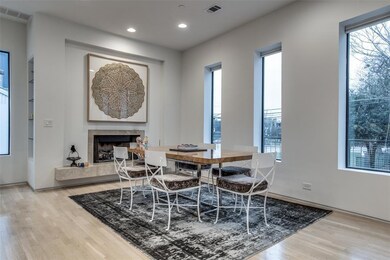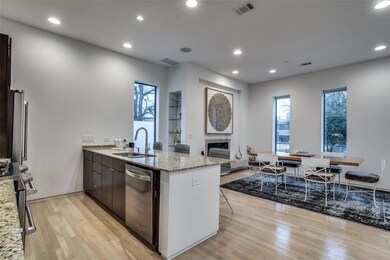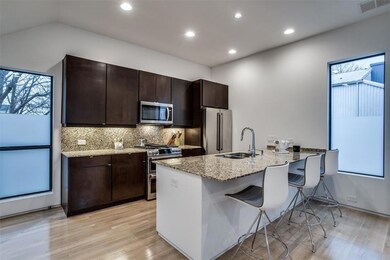
4302 Deere St Unit C Dallas, TX 75204
East Village NeighborhoodHighlights
- Open Floorplan
- Contemporary Architecture
- Granite Countertops
- Dual Staircase
- Wood Flooring
- Private Yard
About This Home
As of May 2024This sleek, luxurious contemporary home by Alan Kagan of Dwellings is conveniently located in Dallas' popular East Village neighborhood. The corner location offers 2 bedrooms, 2 full baths+powder bath, separate study, and multiple outdoor spaces including a balcony with Downtown views and a private, low maintenance fenced yard with turf. The open, flexible floorplan is ideal for entertaining, and upgraded highlights include a gas fireplace, museum-finish walls, art lighting, hardwood flooring, stainless steel appliances, double ovens, stone countertops & built-in sound speakers. The spacious primary suite features an incredible walk-in closet, balcony access, and a chic bathroom with a jetted tub, separate shower, dual sinks & views into the trees. Zoned HVAC with Nest thermostats, double pane doors & windows, and a tankless water heater provide added efficiency. Near the upcoming East Village project and just minutes from the West Village, Knox-Henderson and Uptown shopping & dining!
Last Agent to Sell the Property
Compass RE Texas, LLC. License #0497354 Listed on: 03/09/2023

Property Details
Home Type
- Condominium
Est. Annual Taxes
- $11,135
Year Built
- Built in 2006
Lot Details
- Wood Fence
- Landscaped
- Sprinkler System
- Few Trees
- Private Yard
HOA Fees
- $300 Monthly HOA Fees
Parking
- 2-Car Garage with two garage doors
- Front Facing Garage
- Garage Door Opener
Home Design
- Contemporary Architecture
- Flat Roof Shape
- Slab Foundation
- Stucco
Interior Spaces
- 2,130 Sq Ft Home
- 3-Story Property
- Open Floorplan
- Dual Staircase
- Sound System
- Wired For A Flat Screen TV
- Built-In Features
- Gas Log Fireplace
- Window Treatments
- Dining Room with Fireplace
- Stacked Washer and Dryer
Kitchen
- Double Oven
- Plumbed For Gas In Kitchen
- Gas Range
- Microwave
- Dishwasher
- Granite Countertops
- Disposal
Flooring
- Wood
- Carpet
- Concrete
- Travertine
Bedrooms and Bathrooms
- 2 Bedrooms
- Walk-In Closet
- Double Vanity
Home Security
Eco-Friendly Details
- Energy-Efficient HVAC
- Energy-Efficient Thermostat
Outdoor Features
- Balcony
- Covered patio or porch
- Rain Gutters
Schools
- Chavez Elementary School
- Spence Middle School
- North Dallas High School
Utilities
- Forced Air Zoned Heating and Cooling System
- Heating System Uses Natural Gas
- Individual Gas Meter
- Tankless Water Heater
- High Speed Internet
- Cable TV Available
Listing and Financial Details
- Legal Lot and Block 14 / F/660
- Assessor Parcel Number 00C1557000000000C
- $10,627 per year unexempt tax
Community Details
Overview
- Association fees include insurance, ground maintenance, maintenance structure, sewer, water, front yard maintenance
- Self Managed HOA, Phone Number (214) 727-3712
- Dwellings At Deere Condo Subdivision
- Mandatory home owners association
Security
- Fire and Smoke Detector
- Fire Sprinkler System
Ownership History
Purchase Details
Home Financials for this Owner
Home Financials are based on the most recent Mortgage that was taken out on this home.Purchase Details
Home Financials for this Owner
Home Financials are based on the most recent Mortgage that was taken out on this home.Purchase Details
Purchase Details
Home Financials for this Owner
Home Financials are based on the most recent Mortgage that was taken out on this home.Purchase Details
Home Financials for this Owner
Home Financials are based on the most recent Mortgage that was taken out on this home.Similar Homes in Dallas, TX
Home Values in the Area
Average Home Value in this Area
Purchase History
| Date | Type | Sale Price | Title Company |
|---|---|---|---|
| Deed | -- | Chicago Title | |
| Deed | -- | -- | |
| Deed | -- | None Listed On Document | |
| Vendors Lien | -- | None Available | |
| Vendors Lien | -- | Rtt |
Mortgage History
| Date | Status | Loan Amount | Loan Type |
|---|---|---|---|
| Open | $579,500 | New Conventional | |
| Previous Owner | $528,105 | New Conventional | |
| Previous Owner | $295,800 | New Conventional | |
| Previous Owner | $300,000 | New Conventional | |
| Previous Owner | $314,100 | New Conventional | |
| Previous Owner | $36,750 | Unknown | |
| Previous Owner | $315,000 | Unknown | |
| Previous Owner | $69,920 | Stand Alone Second | |
| Previous Owner | $279,650 | Purchase Money Mortgage |
Property History
| Date | Event | Price | Change | Sq Ft Price |
|---|---|---|---|---|
| 05/28/2024 05/28/24 | Sold | -- | -- | -- |
| 04/02/2024 04/02/24 | Pending | -- | -- | -- |
| 03/21/2024 03/21/24 | For Sale | $619,900 | +3.8% | $291 / Sq Ft |
| 04/03/2023 04/03/23 | Sold | -- | -- | -- |
| 03/12/2023 03/12/23 | Pending | -- | -- | -- |
| 03/09/2023 03/09/23 | For Sale | $597,000 | +34.2% | $280 / Sq Ft |
| 07/02/2019 07/02/19 | Sold | -- | -- | -- |
| 06/04/2019 06/04/19 | Pending | -- | -- | -- |
| 05/20/2019 05/20/19 | For Sale | $445,000 | -- | $209 / Sq Ft |
Tax History Compared to Growth
Tax History
| Year | Tax Paid | Tax Assessment Tax Assessment Total Assessment is a certain percentage of the fair market value that is determined by local assessors to be the total taxable value of land and additions on the property. | Land | Improvement |
|---|---|---|---|---|
| 2024 | $11,135 | $642,700 | $162,500 | $480,200 |
| 2023 | $11,135 | $425,000 | $125,000 | $300,000 |
| 2022 | $10,627 | $425,000 | $125,000 | $300,000 |
| 2021 | $11,211 | $425,000 | $125,000 | $300,000 |
| 2020 | $11,530 | $425,000 | $100,000 | $325,000 |
| 2019 | $13,939 | $489,900 | $100,000 | $389,900 |
| 2018 | $9,846 | $362,100 | $75,000 | $287,100 |
| 2017 | $9,847 | $362,100 | $75,000 | $287,100 |
| 2016 | $9,847 | $362,100 | $50,000 | $312,100 |
| 2015 | $7,476 | $362,100 | $50,000 | $312,100 |
| 2014 | $7,476 | $330,150 | $25,000 | $305,150 |
Agents Affiliated with this Home
-
Sandra Mckimmey

Seller's Agent in 2024
Sandra Mckimmey
Better Homes & Gardens, Winans
(214) 803-4625
3 in this area
57 Total Sales
-
Sue Krider

Buyer's Agent in 2024
Sue Krider
Allie Beth Allman & Assoc.
(214) 673-6933
1 in this area
113 Total Sales
-
Brady Moore
B
Seller's Agent in 2023
Brady Moore
Compass RE Texas, LLC.
(214) 945-4559
4 in this area
123 Total Sales
-
Colin Lardner

Seller's Agent in 2019
Colin Lardner
Lardner Group
(214) 282-3144
2 in this area
18 Total Sales
-
N
Buyer's Agent in 2019
NON-MLS MEMBER
NON MLS
Map
Source: North Texas Real Estate Information Systems (NTREIS)
MLS Number: 20267983
APN: 00C1557000000000C
- 4322 Deere St
- 4315 Cabell Dr
- 4321 Cabell Dr
- 4401 Cabell Dr Unit 103
- 4401 Cabell Dr Unit 104
- 4401 Cabell Dr Unit 102
- 4401 Cabell Dr Unit 101
- 2203 N Carroll Ave Unit 1
- 2203 N Carroll Ave
- 4411 Rusk Ave
- 4206 Cabell Dr
- 2202 N Carroll Ave Unit 104
- 2202 N Carroll Ave Unit 103
- 2202 N Carroll Ave Unit 102
- 2202 N Carroll Ave Unit 105
- 2202 N Carroll Ave Unit 101
- 2202 N Carroll Ave
- 2336 N Carroll Ave
- 4121 Lafayette St
- 2118 N Carroll Ave Unit 103
