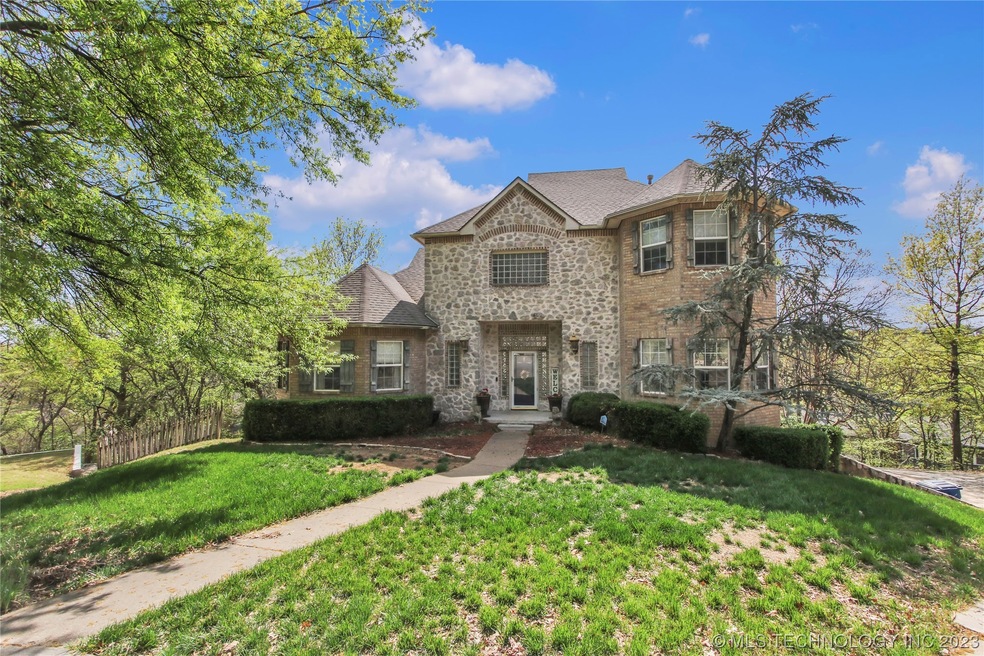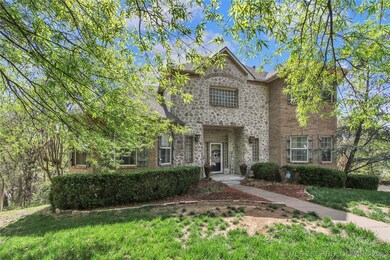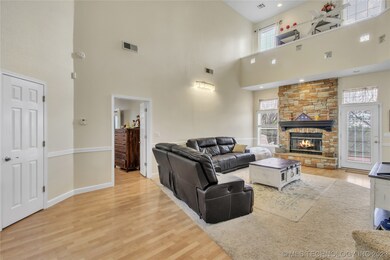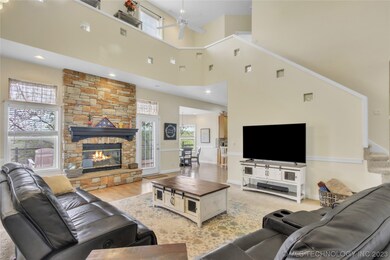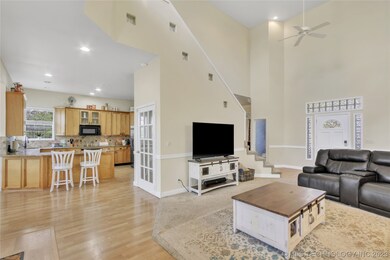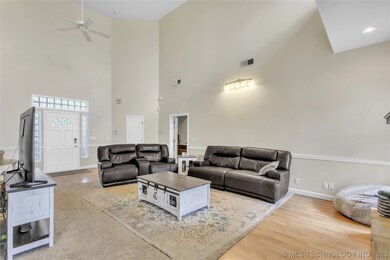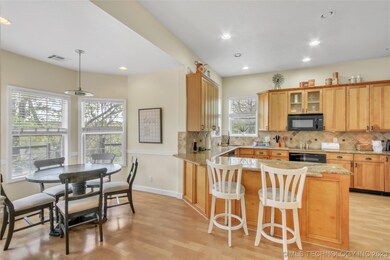
4302 E 79th St Tulsa, OK 74136
Southridge Estates NeighborhoodHighlights
- French Provincial Architecture
- Deck
- Outdoor Fireplace
- Jenks Middle School Rated A-
- Vaulted Ceiling
- Granite Countertops
About This Home
As of May 2023Come home to your oasis in the city. A French Country style 3 bed 3 1/2 bath home with two stories, a finished basement on a cul-de-sac. Relax your day away in the spa like main bathroom jetted tub. The main closet features floor to ceiling hanging space with pull down bars. There is also access to the upper deck from the main bathroom and living room. Enjoy a good time on the lower level covered patio. The basement can be used as a game room/ mother-n-law suite or for those kids who never leave. Kitchen features granite countertops, wine fridge, and a walk in pantry. Formal dining room and eating area. Roof new in 2020. Welcome home!
Home Details
Home Type
- Single Family
Est. Annual Taxes
- $4,446
Year Built
- Built in 1997
Lot Details
- 0.61 Acre Lot
- Cul-De-Sac
- Northeast Facing Home
- Property is Fully Fenced
- Decorative Fence
Parking
- 2 Car Garage
- Side Facing Garage
Home Design
- French Provincial Architecture
- Brick Exterior Construction
- Slab Foundation
- Wood Frame Construction
- Fiberglass Roof
- Asphalt
- Stone
Interior Spaces
- 3,469 Sq Ft Home
- 2-Story Property
- Wired For Data
- Vaulted Ceiling
- Ceiling Fan
- 2 Fireplaces
- Wood Burning Fireplace
- Fireplace Features Blower Fan
- Gas Log Fireplace
- Vinyl Clad Windows
- Fire and Smoke Detector
- Electric Dryer Hookup
Kitchen
- Convection Oven
- Range
- Microwave
- Plumbed For Ice Maker
- Dishwasher
- Wine Refrigerator
- Granite Countertops
- Disposal
Flooring
- Carpet
- Laminate
- Tile
Bedrooms and Bathrooms
- 3 Bedrooms
Finished Basement
- Walk-Out Basement
- Partial Basement
Outdoor Features
- Balcony
- Deck
- Covered patio or porch
- Outdoor Fireplace
- Outdoor Kitchen
- Fire Pit
- Outdoor Grill
Schools
- Northwest Elementary School
- Jenks High School
Utilities
- Zoned Heating and Cooling
- Heating System Uses Gas
- Gas Water Heater
- High Speed Internet
- Phone Available
- Cable TV Available
Community Details
- No Home Owners Association
- Oak Forest Hill Resub Subdivision
Listing and Financial Details
- Home warranty included in the sale of the property
Ownership History
Purchase Details
Home Financials for this Owner
Home Financials are based on the most recent Mortgage that was taken out on this home.Purchase Details
Home Financials for this Owner
Home Financials are based on the most recent Mortgage that was taken out on this home.Purchase Details
Home Financials for this Owner
Home Financials are based on the most recent Mortgage that was taken out on this home.Purchase Details
Home Financials for this Owner
Home Financials are based on the most recent Mortgage that was taken out on this home.Purchase Details
Purchase Details
Purchase Details
Similar Homes in the area
Home Values in the Area
Average Home Value in this Area
Purchase History
| Date | Type | Sale Price | Title Company |
|---|---|---|---|
| Warranty Deed | $380,000 | Apex Title | |
| Warranty Deed | $303,500 | Elite Title Services Llc | |
| Warranty Deed | $286,000 | Tulsa Abstract & Title | |
| Warranty Deed | $259,000 | First American Title & Abstr | |
| Warranty Deed | $250,000 | First Tulsa Title Company | |
| Warranty Deed | $250,000 | First Tulsa Title Company | |
| Deed | $27,000 | -- |
Mortgage History
| Date | Status | Loan Amount | Loan Type |
|---|---|---|---|
| Previous Owner | $8,000 | Stand Alone Second | |
| Previous Owner | $288,325 | New Conventional | |
| Previous Owner | $256,969 | FHA | |
| Previous Owner | $300,000 | Stand Alone First |
Property History
| Date | Event | Price | Change | Sq Ft Price |
|---|---|---|---|---|
| 05/05/2023 05/05/23 | Sold | $380,000 | -2.4% | $110 / Sq Ft |
| 04/13/2023 04/13/23 | Pending | -- | -- | -- |
| 04/11/2023 04/11/23 | For Sale | $389,500 | +28.3% | $112 / Sq Ft |
| 11/13/2020 11/13/20 | Sold | $303,500 | -2.7% | $87 / Sq Ft |
| 08/13/2020 08/13/20 | Pending | -- | -- | -- |
| 08/13/2020 08/13/20 | For Sale | $312,000 | +9.1% | $90 / Sq Ft |
| 08/29/2016 08/29/16 | Sold | $286,000 | -15.6% | $82 / Sq Ft |
| 03/04/2016 03/04/16 | Pending | -- | -- | -- |
| 03/04/2016 03/04/16 | For Sale | $339,000 | -- | $98 / Sq Ft |
Tax History Compared to Growth
Tax History
| Year | Tax Paid | Tax Assessment Tax Assessment Total Assessment is a certain percentage of the fair market value that is determined by local assessors to be the total taxable value of land and additions on the property. | Land | Improvement |
|---|---|---|---|---|
| 2024 | $4,445 | $40,800 | $3,897 | $36,903 |
| 2023 | $4,445 | $34,387 | $2,726 | $31,661 |
| 2022 | $4,446 | $32,385 | $3,873 | $28,512 |
| 2021 | $4,508 | $32,385 | $3,873 | $28,512 |
| 2020 | $4,150 | $30,460 | $3,866 | $26,594 |
| 2019 | $4,292 | $30,460 | $3,866 | $26,594 |
| 2018 | $4,288 | $30,460 | $3,866 | $26,594 |
| 2017 | $4,187 | $31,460 | $3,993 | $27,467 |
| 2016 | $3,932 | $28,490 | $3,993 | $24,497 |
| 2015 | $4,006 | $28,490 | $3,993 | $24,497 |
| 2014 | $3,995 | $28,490 | $3,993 | $24,497 |
Agents Affiliated with this Home
-

Seller's Agent in 2023
Lisa Foreman
RE/MAX
1 in this area
25 Total Sales
-

Buyer's Agent in 2023
Jeff Boone
Epique Realty
(918) 406-5685
2 in this area
107 Total Sales
-

Seller's Agent in 2020
Tudi Bryan
Chinowth & Cohen
(918) 277-9421
1 in this area
32 Total Sales
-

Buyer's Agent in 2020
Khari McVey
Chinowth & Cohen - Edmond
(405) 755-4422
1 in this area
46 Total Sales
-

Seller's Agent in 2016
Ashley Wozniak
Coldwell Banker Select
(918) 232-8052
1 in this area
158 Total Sales
-
R
Buyer's Agent in 2016
Richard Ray
Inactive Office
Map
Source: MLS Technology
MLS Number: 2312962
APN: 71425-83-09-14470
- 4330 E 79th Place
- 7665 S Quebec Ave
- 8123 S Quebec Ave
- 3908 E 80th St
- 3765 E 81st Place
- 4606 E 76th St
- 7502 S Richmond Ave
- 8242 S Sandusky Ave
- 7455 S Sleepy Hollow Dr
- 4350 E 74th Place
- 7423 S Urbana Ave
- 8216 S Oswego Ave
- 0 S Braden Ave Unit 2507852
- 8404 S Toledo Ave
- 3749 E 83rd St
- 4224 E 84th St
- 8307 S Allegheny Ave
- 3442 E 75th Place
- 8228 S Jamestown Ave
- 3719 E 84th St
