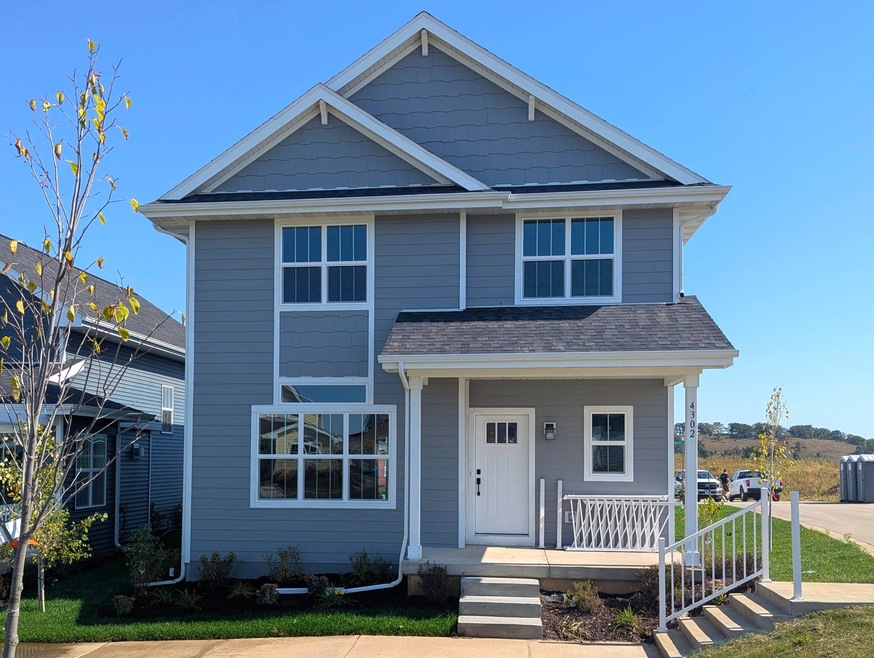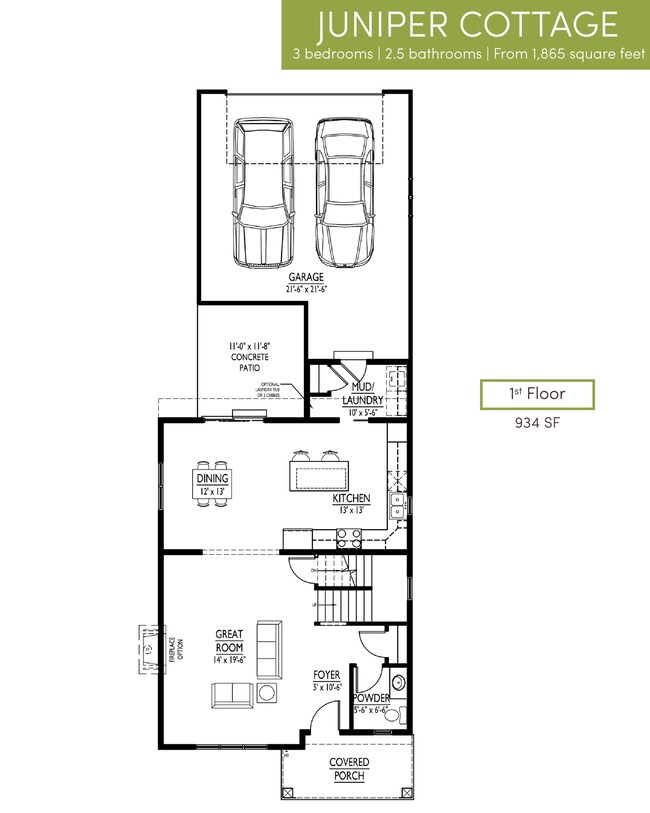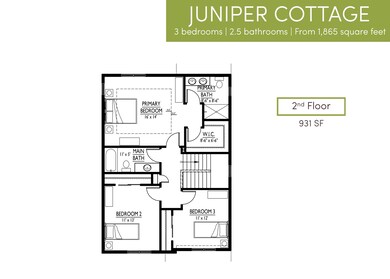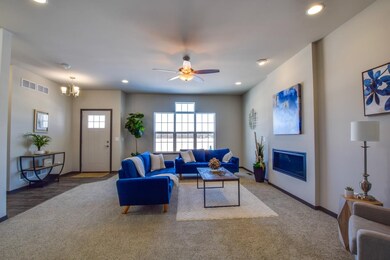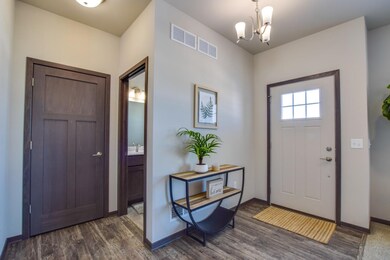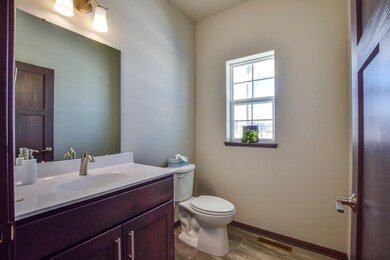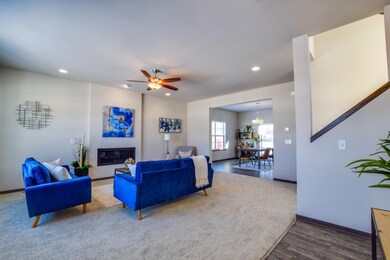4302 Goldeneye Gateway Dr Middleton, WI 53562
Estimated payment $3,497/month
Highlights
- New Construction
- Open Floorplan
- Great Room
- Northside Elementary School Rated A
- Wood Flooring
- Bathtub
About This Home
$20,000 credit with closing by 12/31! Welcome to Canna Lily Cottages at Redtail Ridge-featuring Middleton Schools! Open kitchen & dining area with quartz countertops, granite sink, slate appliances & walkout to private 11x11' patio. Large great room with gas fireplace and main floor powder room & laundry room. Primary bedroom suite features walk-in closet & private bath with tile shower & dual sinks. 2-car garage with extra storage. 10yr builder's limited warranty & 15yr dry basement warranty included! Condo fee includes private road, driveway & sidewalk snow removal, lawn care, liability insurance, officer & director coverage, and third party manager. For floor plan & design selection information, please call or email agent. Interior photos are of a similar model.
Listing Agent
Encore Real Estate Services, I Brokerage Email: cari.wuebben@encorehomesinc.com License #53878-90 Listed on: 04/09/2025
Co-Listing Agent
Encore Real Estate Services, I Brokerage Email: cari.wuebben@encorehomesinc.com License #91828-94
Home Details
Home Type
- Single Family
Year Built
- Built in 2025 | New Construction
HOA Fees
- $167 Monthly HOA Fees
Home Design
- Entry on the 1st floor
- Poured Concrete
- Wood Siding
- Vinyl Siding
- Low Volatile Organic Compounds (VOC) Products or Finishes
- Radon Mitigation System
Interior Spaces
- 1,865 Sq Ft Home
- Open Floorplan
- Gas Fireplace
- Low Emissivity Windows
- Entrance Foyer
- Great Room
- Wood Flooring
- Laundry on main level
Kitchen
- Oven or Range
- Microwave
- Dishwasher
- Kitchen Island
- Disposal
Bedrooms and Bathrooms
- 3 Bedrooms
- Walk-In Closet
- Primary Bathroom is a Full Bathroom
- Bathtub
- Walk-in Shower
Basement
- Basement Fills Entire Space Under The House
- Sump Pump
- Stubbed For A Bathroom
Parking
- Garage
- Garage Door Opener
Outdoor Features
- Patio
Schools
- Northside Elementary School
- Kromrey Middle School
- Middleton High School
Utilities
- Forced Air Cooling System
- Water Softener
Community Details
- Association fees include snow removal, common area maintenance, common area insurance, reserve fund, lawn maintenance
- Located in the Canna Lily Cottages master-planned community
- Built by Encore Homes
- Property Manager
- Greenbelt
Listing and Financial Details
- Assessor Parcel Number 0808-363-3256-2
Map
Home Values in the Area
Average Home Value in this Area
Property History
| Date | Event | Price | List to Sale | Price per Sq Ft |
|---|---|---|---|---|
| 09/22/2025 09/22/25 | Price Changed | $532,000 | -1.8% | $285 / Sq Ft |
| 08/15/2025 08/15/25 | For Sale | $542,000 | -- | $291 / Sq Ft |
Source: South Central Wisconsin Multiple Listing Service
MLS Number: 1997087
- 4303 Goldeneye Gateway Dr
- 4311 Goldeneye Gateway Dr
- 4307 Goldeneye Gateway Dr
- 4317 Goldeneye Gateway Dr
- 4309 Waxwing Way
- 4321 Goldeneye Gateway Dr
- 4305 Waxwing Way
- 6890 Belle Fontaine Blvd
- 6886 Belle Fontaine Blvd
- 6882 Belle Fontaine Blvd
- Faith's Hollow Plan at Redtail Ridge - Single Family Homes
- The O'Keeffe Plan at Redtail Ridge
- The Abbott Plan at Redtail Ridge
- Charlotte's Glen Plan at Redtail Ridge - Single Family Homes
- Winterberry Cottage Plan at Redtail Ridge - Single Family Homes
- The Rockwell Plan at Redtail Ridge
- Alex's Court Plan at Redtail Ridge - Single Family Homes
- 4411 High Rd
- 7210 Century Place
- 3815 Tribeca Dr
- 3725 Tribeca Dr
- 7628 Lisa Ln
- 7625 Lisa Ln
- 6715 Century Ave
- 5700 Highland Way
- 3001 Parmenter St
- 6620 Century Ave
- 7635 Lisa Ln
- 6150 Century Ave
- 6110-6130 Century Ave
- 2644 Branch St
- 2612 Branch St
- 5251 Bishops Bay Pkwy
- 5240 Bishops Bay Pkwy
- 6100 Lake St
- 5405 Century Ave
- 2418 Adler Cir
