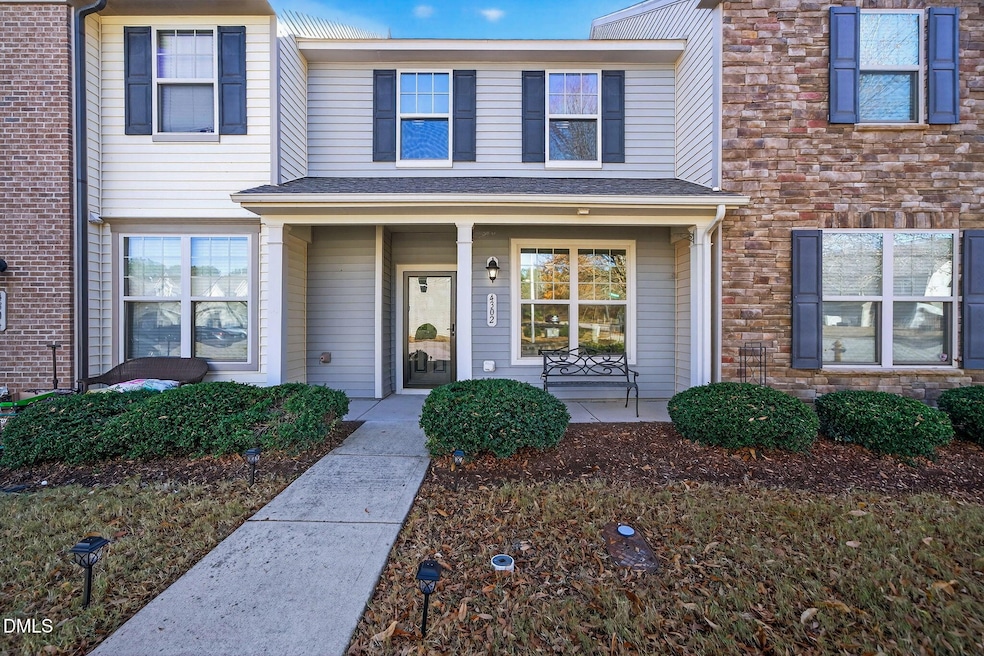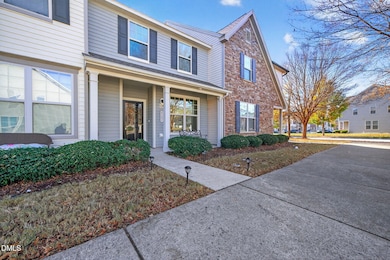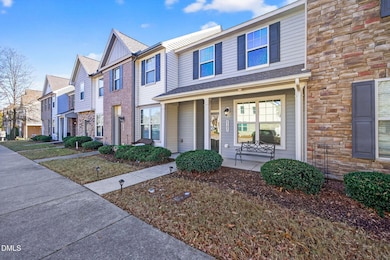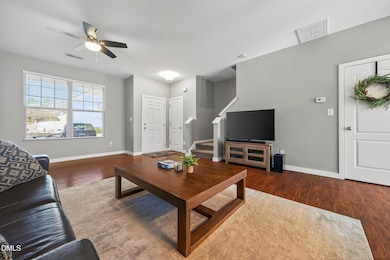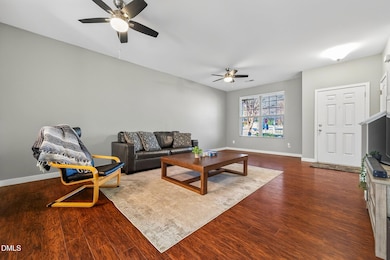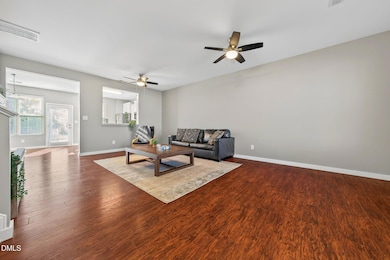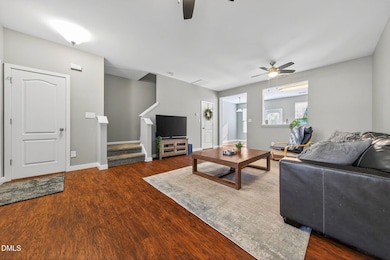4302 Hillsgrove Rd Wake Forest, NC 27587
Estimated payment $1,851/month
Highlights
- Transitional Architecture
- Community Pool
- Living Room
- Sanford Creek Elementary School Rated A-
- Stainless Steel Appliances
- Laundry Room
About This Home
This updated three bedroom, two and half bath townhome offers a modern feel in a convenient Wake Forest location. The recently renovated kitchen features white cabinets, quartz countertops, and new stainless steel appliances. The primary suite includes a trim accent wall and a fully updated bathroom with tile floors, new lighting, and a new vanity. The enlarged rear patio adds a comfortable outdoor space with string lights and a built in bench. Carpet was installed in 2023, and the home includes a new water heater in 2025. All appliances included! Move in ready with practical updates, a functional layout, and easy access to shopping, parks, and other amenities. Contact us to schedule a showing. Act fast, homes with this much character don't stay on the market for long.
Townhouse Details
Home Type
- Townhome
Est. Annual Taxes
- $2,558
Year Built
- Built in 2010
Lot Details
- 1,235 Sq Ft Lot
- Lot Dimensions are 19.6' x 63'
- North Facing Home
HOA Fees
Home Design
- Transitional Architecture
- Slab Foundation
- Batts Insulation
- Asphalt Roof
- Vinyl Siding
Interior Spaces
- 1,437 Sq Ft Home
- 2-Story Property
- Ceiling Fan
- Living Room
- Dining Room
- Utility Room
- Pull Down Stairs to Attic
Kitchen
- Electric Range
- Microwave
- Dishwasher
- Stainless Steel Appliances
Flooring
- Carpet
- Laminate
- Tile
- Luxury Vinyl Tile
Bedrooms and Bathrooms
- 3 Bedrooms
- Primary bedroom located on second floor
Laundry
- Laundry Room
- Dryer
- Washer
Parking
- 2 Parking Spaces
- 2 Open Parking Spaces
Schools
- Sanford Creek Elementary School
- Wake Forest Middle School
- Wake Forest High School
Utilities
- Forced Air Zoned Heating and Cooling System
- Heating System Uses Natural Gas
- Electric Water Heater
Listing and Financial Details
- Assessor Parcel Number 1738.01-48-6126.000
Community Details
Overview
- Association fees include ground maintenance, trash
- Shearon Farms Townhomes II Association, Phone Number (984) 220-8787
- Shearon Farms Master Owners Association
- Shearon Farms Subdivision
- Maintained Community
Recreation
- Community Pool
Map
Home Values in the Area
Average Home Value in this Area
Tax History
| Year | Tax Paid | Tax Assessment Tax Assessment Total Assessment is a certain percentage of the fair market value that is determined by local assessors to be the total taxable value of land and additions on the property. | Land | Improvement |
|---|---|---|---|---|
| 2025 | $2,559 | $266,245 | $70,000 | $196,245 |
| 2024 | $2,549 | $266,245 | $70,000 | $196,245 |
| 2023 | $1,928 | $164,226 | $30,000 | $134,226 |
| 2022 | $1,850 | $164,226 | $30,000 | $134,226 |
| 2021 | $1,818 | $164,226 | $30,000 | $134,226 |
| 2020 | $1,818 | $164,226 | $30,000 | $134,226 |
| 2019 | $1,665 | $132,576 | $28,000 | $104,576 |
| 2018 | $1,577 | $132,576 | $28,000 | $104,576 |
| 2017 | $1,525 | $132,576 | $28,000 | $104,576 |
| 2016 | $1,506 | $132,576 | $28,000 | $104,576 |
| 2015 | $1,584 | $137,883 | $35,000 | $102,883 |
| 2014 | $1,534 | $137,883 | $35,000 | $102,883 |
Property History
| Date | Event | Price | List to Sale | Price per Sq Ft |
|---|---|---|---|---|
| 11/22/2025 11/22/25 | For Sale | $284,900 | -- | $198 / Sq Ft |
Purchase History
| Date | Type | Sale Price | Title Company |
|---|---|---|---|
| Warranty Deed | $180,000 | None Available | |
| Warranty Deed | $180,000 | None Listed On Document | |
| Warranty Deed | $150,000 | None Available | |
| Special Warranty Deed | $120,000 | None Available |
Mortgage History
| Date | Status | Loan Amount | Loan Type |
|---|---|---|---|
| Open | $143,920 | New Conventional | |
| Closed | $143,920 | New Conventional | |
| Previous Owner | $135,000 | New Conventional | |
| Previous Owner | $90,000 | New Conventional |
Source: Doorify MLS
MLS Number: 10134538
APN: 1738.01-48-6126-000
- 4205 Ginger Sprout Dr
- 4426 Hillsgrove Rd
- 4438 Hillsgrove Rd
- 4208 Tain Burgh Ct
- 2806 Gross Ave
- 8330 Bratt Ave
- 8508 Parlange Woods Ln
- 8334 Bratt Ave
- 2913 Thurman Dairy Loop
- 3100 Lariat Ridge Dr
- 8520 Bratt Ave
- 10859 Bedfordtown Dr
- 3123 Winding Waters Way
- 10822 Greater Hills St
- 3037 Thurman Dairy Loop
- 3100 Thurman Dairy Loop
- 2725 Falls River Ave
- JONATHAN Plan at Thornton Townes
- SYDNEY Plan at Thornton Townes
- 3307 Storybook Ln
- 8536 Bermondsey Market Way
- 2808 Gross Ave
- 9310 River Haven Place
- 8104 Stone Bridge Ct
- 3104 Gross Ave
- 5404 Meryton Park Way
- 3045 Winding Waters Way
- 10851 Bedfordtown Dr
- 8701 Poteat Dr
- 8800 Cattail Creek Place
- 5104 Thornton Knoll Way
- 8829 Thornton Town Place
- 11316 Shadow Elms Ln
- 2230 Valley Edge Dr Unit Breezewood
- 8704 Winding River Way
- 8544 Beckett Chase Way
- 8534 Beckett Chase Way
- 5115 Neuse Commons Ln
- 8508 Neuse Garden Dr
- 8600 Neuse Landing Ln Unit 106
