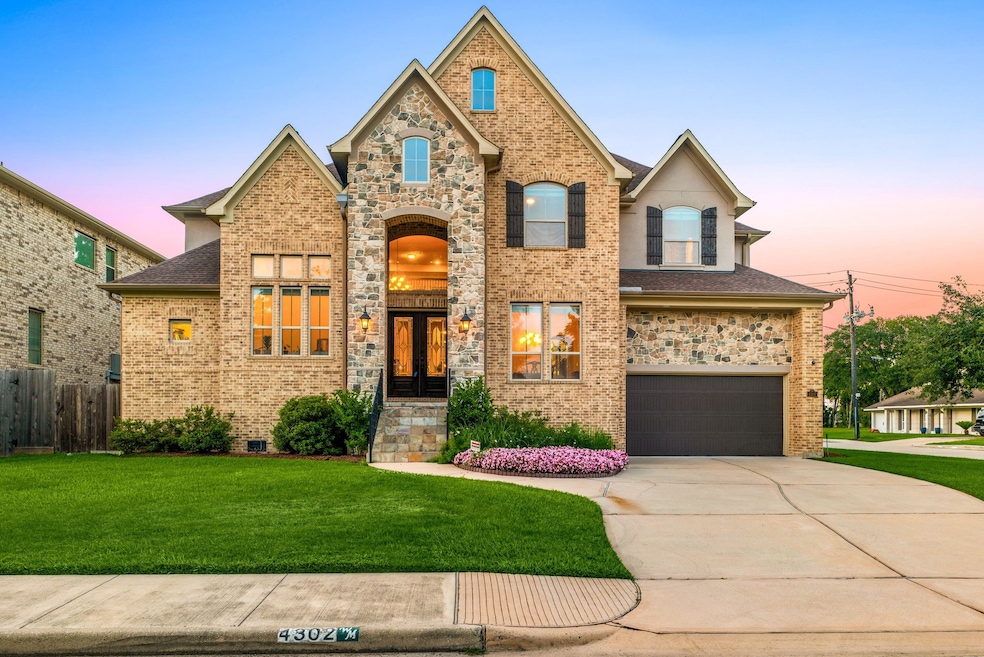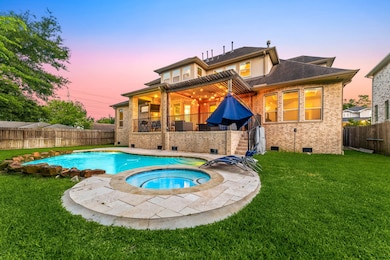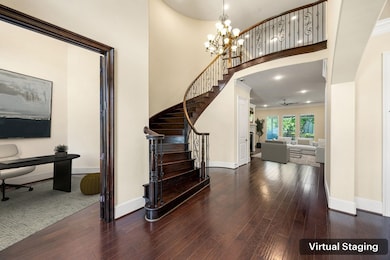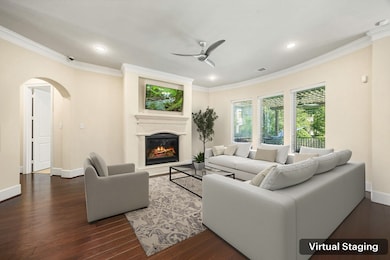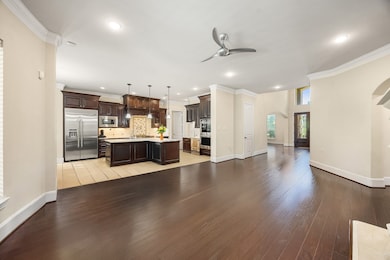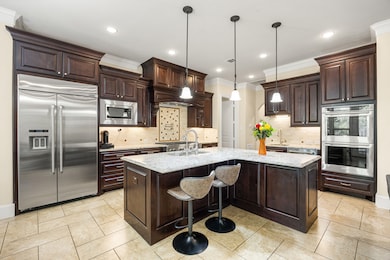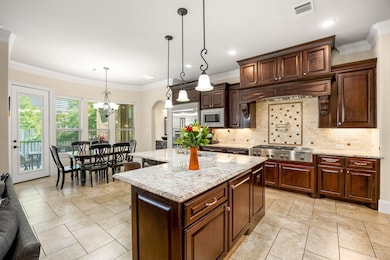4302 Meyerwood Dr Houston, TX 77096
Willow Meadows-Willowbend NeighborhoodHighlights
- Media Room
- Heated Pool and Spa
- Contemporary Architecture
- Bellaire High School Rated A
- Deck
- Wood Flooring
About This Home
Exquisite Partners in Building masterpiece on a premium corner lot—blending luxury, comfort & functionality! Boasting 6 spacious bedrooms, 5 full/2 half baths, resort-style and pool & spa, this home is designed for both grand entertaining & relaxed living. The chef’s dream kitchen impresses w/ 2 dishwashers, 2 sinks, 2 ovens & instant hot water—perfect for intimate dinners or large gatherings. A gas fireplace creates a warm focal point in the LR, while the fully equipped home theater offers movie-night magic. A private 1st-floor guest suite is ideal for visitors or in-laws. Outdoors, enjoy the sparkling pool, soothing spa, extended covered patio w/ ambient lighting & charming pergola. Zoned to sought-after Bellaire schools & minutes from the Galleria, Medical Center, Rice Village & Museum District—this custom beauty offers unmatched style, space & a prime location in a welcoming community! **Per seller, house was under construction during Harvey and DID NOT take on water.**
Listing Agent
Jamie Derouen
Redfin Corporation License #0473462 Listed on: 11/18/2025

Home Details
Home Type
- Single Family
Est. Annual Taxes
- $14,960
Year Built
- Built in 2017
Lot Details
- 9,600 Sq Ft Lot
- Back Yard Fenced
Parking
- 2 Car Attached Garage
Home Design
- Contemporary Architecture
- Traditional Architecture
Interior Spaces
- 4,793 Sq Ft Home
- 2-Story Property
- High Ceiling
- Ceiling Fan
- Gas Log Fireplace
- Window Treatments
- Formal Entry
- Family Room Off Kitchen
- Living Room
- Breakfast Room
- Dining Room
- Media Room
- Home Office
- Game Room
- Utility Room
- Fire and Smoke Detector
Kitchen
- Walk-In Pantry
- Butlers Pantry
- Microwave
- Dishwasher
- Kitchen Island
- Pots and Pans Drawers
- Disposal
- Pot Filler
Flooring
- Wood
- Carpet
- Tile
Bedrooms and Bathrooms
- 6 Bedrooms
- En-Suite Primary Bedroom
- Double Vanity
- Single Vanity
- Soaking Tub
- Bathtub with Shower
- Separate Shower
Eco-Friendly Details
- ENERGY STAR Qualified Appliances
- Energy-Efficient Lighting
- Energy-Efficient Thermostat
Pool
- Heated Pool and Spa
- Heated In Ground Pool
Outdoor Features
- Deck
- Patio
Schools
- Red Elementary School
- Meyerland Middle School
- Bellaire High School
Utilities
- Central Heating and Cooling System
- Heating System Uses Gas
- Programmable Thermostat
- No Utilities
Listing and Financial Details
- Property Available on 11/18/25
- Long Term Lease
Community Details
Overview
- Willow Meadows Subdivision
Pet Policy
- No Pets Allowed
Matterport 3D Tour
Map
Source: Houston Association of REALTORS®
MLS Number: 93341617
APN: 0902850000010
- 4310 Meyerwood Dr
- 9409 Bassoon Dr
- 9614 Greenwillow St
- 9422 Cliffwood Dr
- 4414 Lemac Dr
- 9403 Denbury Way
- 4149 Meyerwood Dr
- 4112 Meyerwood Dr
- 4111 Martinshire Dr
- 4118 Lemac Dr
- 4131 Levonshire Dr
- 4138 Osby Dr
- 4302 Wigton Dr
- 4430 Osby Dr
- 4063 Breakwood Dr
- 4053 Breakwood Dr
- 4318 Cheena Dr
- 4023 Mischire Dr
- 4438 Wigton Dr
- 4023 Breakwood Dr
- 4318 Breakwood Dr
- 4315 Woodvalley Dr
- 9310 Cliffwood Dr
- 9306 Bassoon Dr Unit ID1024979P
- 9424 Bassoon Dr
- 9206 Bassoon Dr
- 9614 Greenwillow St
- 4115 Mischire Dr
- 4116 Meyerwood Dr
- 4109 Meyerwood Dr
- 8877 Frankway Dr
- 4550 N Braeswood Blvd
- 4031 Leeshire Dr
- 4031 Martinshire Dr
- 4023 Breakwood Dr
- 4006 Breakwood Dr
- 4620 N Braeswood Blvd
- 9550 Meyer Forest Dr
- 9701 Meyer Forest Dr
- 4013 Newshire Dr
