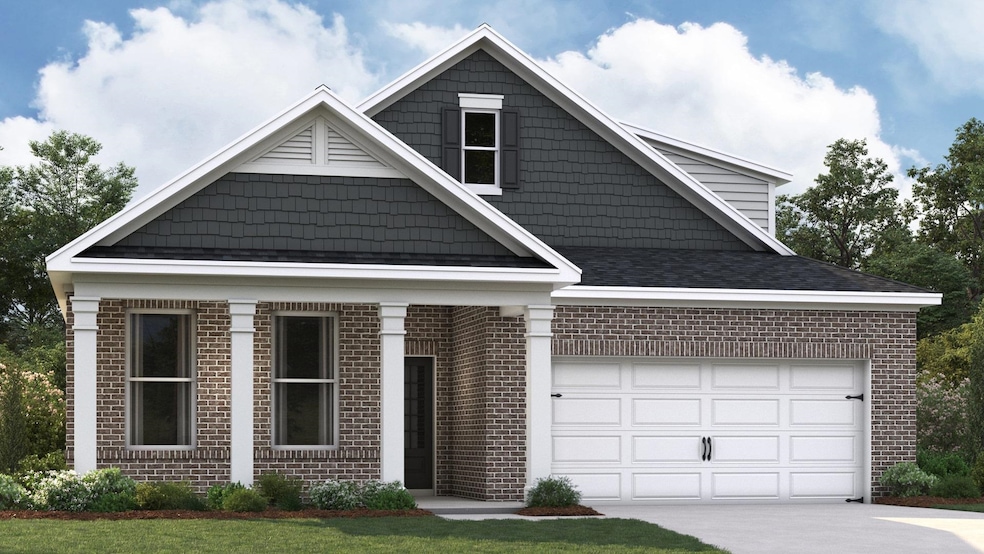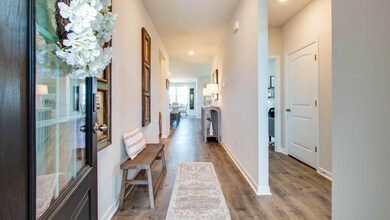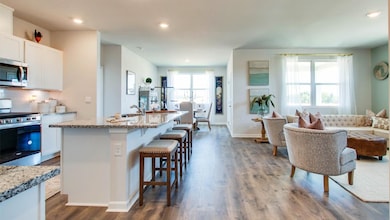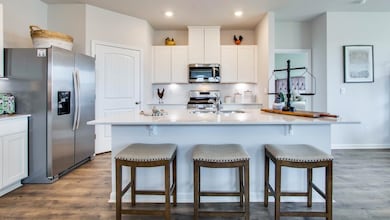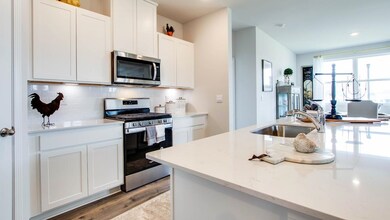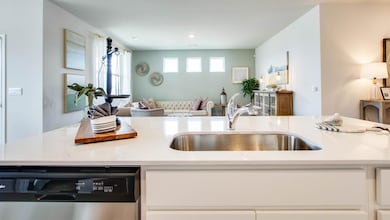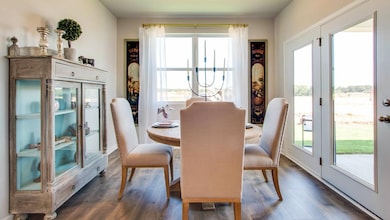
OPEN SUN 1PM - 6PM
NEW CONSTRUCTION
4302 Peach Run Lane Ln Millington, TN 38053
Estimated payment $2,165/month
Total Views
11,805
3
Beds
2
Baths
2,200-2,399
Sq Ft
$139
Price per Sq Ft
Highlights
- Living Room with Fireplace
- Wood Flooring
- Some Wood Windows
- Traditional Architecture
- Covered Patio or Porch
- Eat-In Kitchen
About This Home
The Bristol Floorplan by DR Horton features an open floor plan with Mohawk laminate floors, 9-foot ceilings. Kitchen offers granite counters, large island & stainless appliances, blinds, SS refrigerator and more! Our smart home features key-less entry, control panel, video sky bell, and more. Home features wooded views in private community.
Open House Schedule
-
Sunday, September 14, 20251:00 to 6:00 pm9/14/2025 1:00:00 PM +00:009/14/2025 6:00:00 PM +00:00Add to Calendar
-
Sunday, September 21, 20251:00 to 6:00 pm9/21/2025 1:00:00 PM +00:009/21/2025 6:00:00 PM +00:00Add to Calendar
Home Details
Home Type
- Single Family
Year Built
- Built in 2025 | Under Construction
Lot Details
- Landscaped
- Few Trees
HOA Fees
- $25 Monthly HOA Fees
Home Design
- Traditional Architecture
- Slab Foundation
- Composition Shingle Roof
Interior Spaces
- 2,200-2,399 Sq Ft Home
- 1-Story Property
- Ceiling height of 9 feet or more
- Decorative Fireplace
- Some Wood Windows
- Entrance Foyer
- Living Room with Fireplace
- Dining Room
- Open Floorplan
- Attic Access Panel
- Fire and Smoke Detector
- Laundry Room
Kitchen
- Eat-In Kitchen
- Oven or Range
- Microwave
- Dishwasher
Flooring
- Wood
- Wall to Wall Carpet
Bedrooms and Bathrooms
- 3 Main Level Bedrooms
- Walk-In Closet
- 2 Full Bathrooms
- Dual Vanity Sinks in Primary Bathroom
Parking
- 2 Car Garage
- Front Facing Garage
- Garage Door Opener
- Driveway
Utilities
- Central Air
- Heating System Uses Gas
- Gas Water Heater
Additional Features
- Covered Patio or Porch
- Ground Level
Community Details
- The Orchard Subdivision
- Mandatory home owners association
Map
Create a Home Valuation Report for This Property
The Home Valuation Report is an in-depth analysis detailing your home's value as well as a comparison with similar homes in the area
Home Values in the Area
Average Home Value in this Area
Property History
| Date | Event | Price | Change | Sq Ft Price |
|---|---|---|---|---|
| 07/18/2025 07/18/25 | For Sale | $333,990 | -- | $152 / Sq Ft |
Source: Memphis Area Association of REALTORS®
Similar Homes in Millington, TN
Source: Memphis Area Association of REALTORS®
MLS Number: 10201517
Nearby Homes
- 4306 Peach Run Ln
- 4288 Peach Run Lane Ln
- 4321 Peach Run Ln
- 4325 Peach Run Lane Ln
- 4310 Peach Run Lane Ln
- 4315 Peach Run Lane Ln
- 4274 Peach Run Lane Ln
- 4270 Peach Run Lane Ln
- 4296 Peach Run Lane Ln
- 7266 Raleigh Millington Rd
- 4266 Ln
- 4288 Peach Run Ln
- 4274 Peach Run Ln
- 4537 Basun Cir S
- 4270 Peach Run Ln
- 4266 Peach Run Ln
- Dover Plan at The Orchard
- Lacombe Plan at The Orchard
- Bristol Plan at The Orchard
- Kenner Plan at The Orchard
- 6544 Misslow Cove
- 4351 Zachary St
- 7778 Biloxi Cove
- 7776 Hickory Meadow Rd
- 6047 Cottage Hill Dr
- 6045 Holly Heights Cove
- 5981 W Wagon Hill Rd
- 5978 E Wagon Hill Rd
- 5971 W Wagon Hill Rd
- 4431 Annie Mae Dr
- 5930 Garden Ridge Dr
- 5923 Willow Springs Dr
- 4611 Chadwell Cove
- 8456 Golden Hawk Dr
- 8594 Blue Creek Cir
- 4793 Northwood Hills Dr
- 2266 Big Creek View Cir N
- 4838 Mistic Lake Dr
- 4830 Mistic Lake Dr
- 4834 Royal Hills Cove
