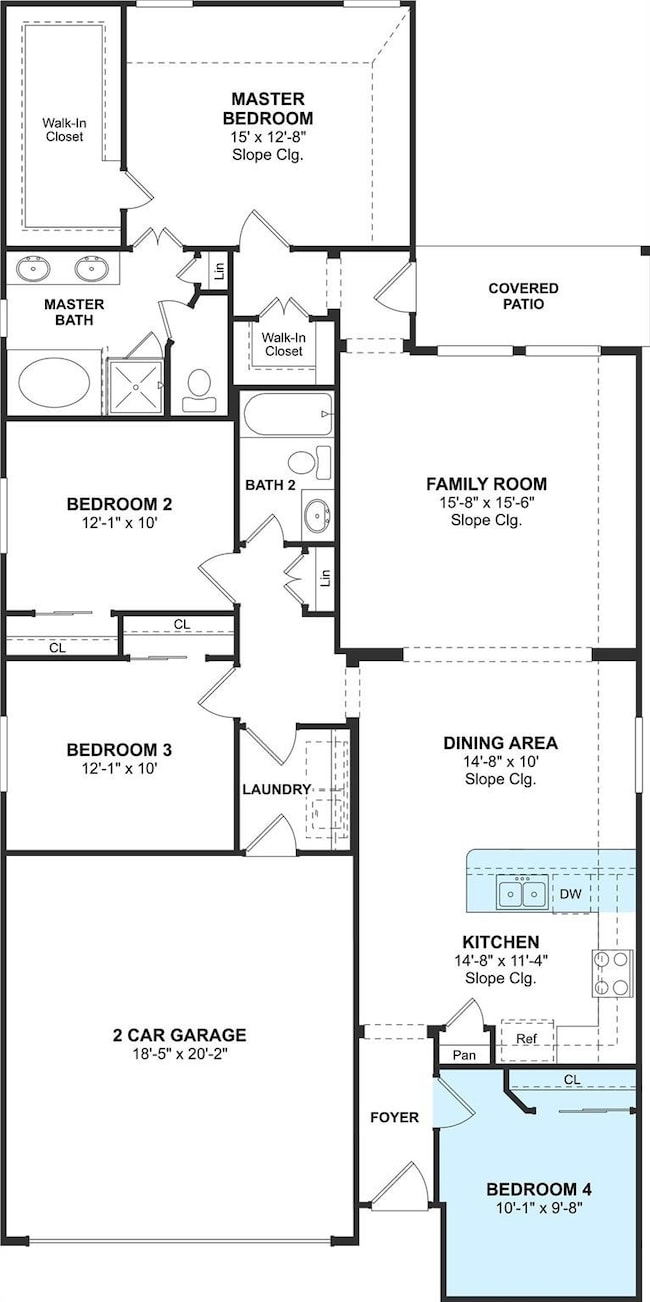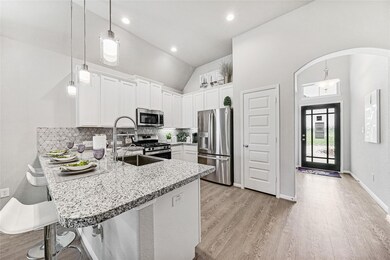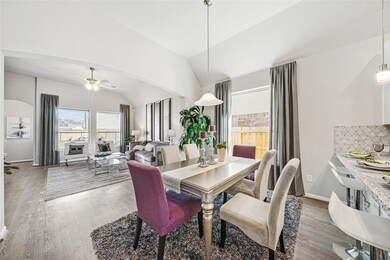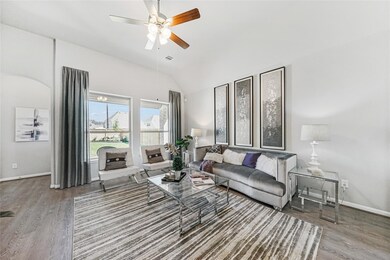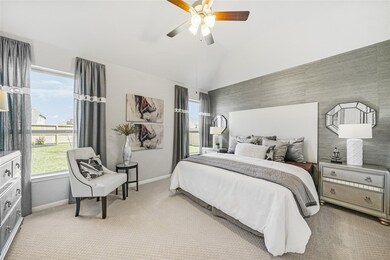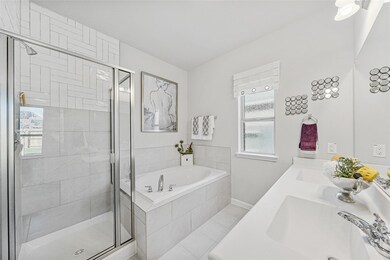Highlights
- ENERGY STAR Certified Homes
- Contemporary Architecture
- Home Office
- Deck
- Community Pool
- Farmhouse Sink
About This Home
This Fairbanks home offers 4 bedrooms, 2 baths and 2 car garage. Create amazing meals in the lovely kitchen with maple cabinets, quartz countertops with low bar top and farmhouse sink. Double sinks, separate tub and shower in primary bath. Covered patio in backyard. Community comforts include a swimming pool, pavilion, playground, walking and bike trails. Conveniently located near Westpark Tollway and Katy Freeway for easy access to Downtown Houston and the Energy Corridor. Enjoy popular shopping, dining and entertainment. Students are zoned to Katy ISD, a TEA-rated "Recognized" school district. Brand new appliances including refrigerator, washer and Dryer included.
Home Details
Home Type
- Single Family
Est. Annual Taxes
- $9,047
Year Built
- Built in 2022
Lot Details
- Back Yard Fenced
Parking
- 2 Car Attached Garage
- Garage Door Opener
Home Design
- Contemporary Architecture
Interior Spaces
- 1,660 Sq Ft Home
- 1-Story Property
- Ceiling Fan
- Insulated Doors
- Formal Entry
- Family Room Off Kitchen
- Living Room
- Combination Kitchen and Dining Room
- Home Office
- Utility Room
- Fire and Smoke Detector
Kitchen
- Breakfast Bar
- Convection Oven
- Gas Oven
- Gas Cooktop
- Microwave
- Dishwasher
- Kitchen Island
- Pots and Pans Drawers
- Farmhouse Sink
- Disposal
- Instant Hot Water
Flooring
- Carpet
- Tile
Bedrooms and Bathrooms
- 4 Bedrooms
- 2 Full Bathrooms
- Double Vanity
- Soaking Tub
- Bathtub with Shower
- Separate Shower
Laundry
- Dryer
- Washer
Eco-Friendly Details
- Energy-Efficient Windows with Low Emissivity
- Energy-Efficient HVAC
- Energy-Efficient Doors
- ENERGY STAR Certified Homes
- Energy-Efficient Thermostat
Outdoor Features
- Deck
- Patio
Schools
- Faldyn Elementary School
- Stockdick Junior High School
- Paetow High School
Utilities
- Central Heating and Cooling System
- Heating System Uses Gas
- Programmable Thermostat
Listing and Financial Details
- Property Available on 11/1/22
- Long Term Lease
Community Details
Overview
- Pirzada Ventures Llc Association
- Katy Pointe Subdivision
Recreation
- Community Pool
Pet Policy
- Call for details about the types of pets allowed
- Pet Deposit Required
Map
Source: Houston Association of REALTORS®
MLS Number: 94426398
APN: 1451610010001
- 5742 Aurora Greens Ln
- 27018 Rimini Point Dr
- 24430 Switchgrass Valley Way
- 7707 Laurel Bloom Ln
- 24526 Bluestar Blossom Trail
- 4522 Katy Hockley Rd
- 3577 Katy Hockley Rd
- LEXINGTON Plan at Katy Reserve - Lonestar Collection
- Lassen Plan at Katy Reserve - Liberty Collection
- Ponderosa Plan at Katy Reserve - Lonestar Collection
- Leyland Plan at Katy Reserve - Lonestar Collection
- WHITNEY Plan at Katy Reserve - Lonestar Collection
- BARNETT Plan at Katy Reserve - Liberty Collection
- SUTHERLAND Plan at Katy Reserve - Liberty Collection
- SINCLAIR Plan at Katy Reserve - Liberty Collection
- Norman Plan at Katy Reserve - Liberty Collection
- PLATTE Plan at Katy Reserve - Liberty Collection
- MULBERRY Plan at Katy Reserve - Lonestar Collection
- OAK Plan at Katy Reserve - Lonestar Collection
- BUCHANAN Plan at Katy Reserve - Liberty Collection
- 26726 Wilderye Cove Ln
- 7719 Cedar Birch Dr
- 4407 Pale Fox Ln
- 26714 Wilderye Cove Ln
- 25326 Loch Doon Dr
- 25442 Cartington Ln
- 4414 Adlington St
- 25611 Ivory Gull Way
- 3515 Lauriston Dr
- 3024 Pintail Green Dr
- 25515 Marisun St
- 24959 Lorenzo Glaze Trail
- 5006 Sunway Dr
- 3911 Faletti Dr
- 3907 Faletti Dr
- 5007 Pine Ridge Knoll Ct
- 24931 Puccini Place
- 24910 Rosso Stipple Trail
- 24914 Alberti Sonata Dr
- 1700 Katy Fort Bend Rd Unit 7310

