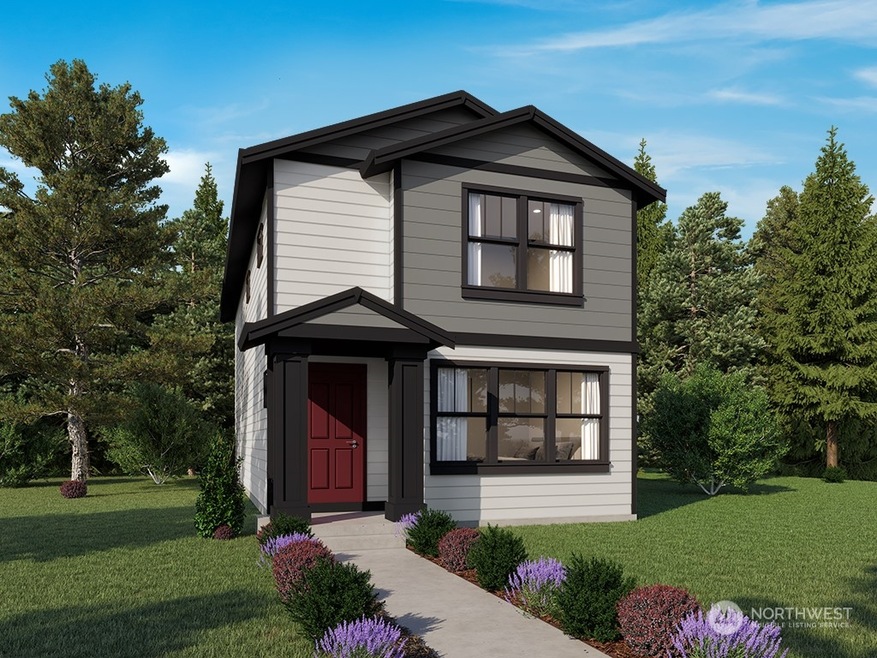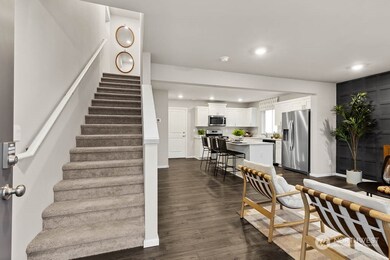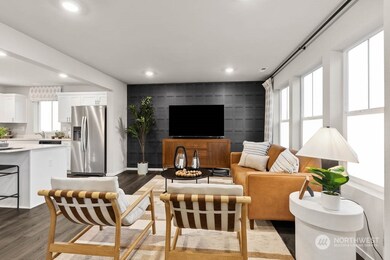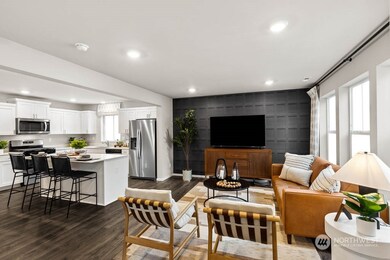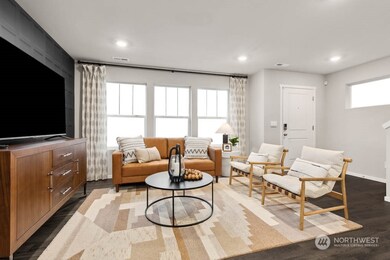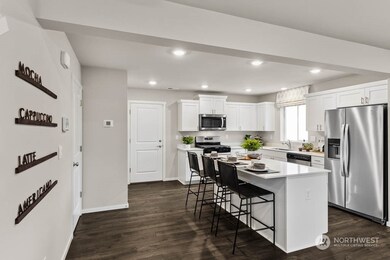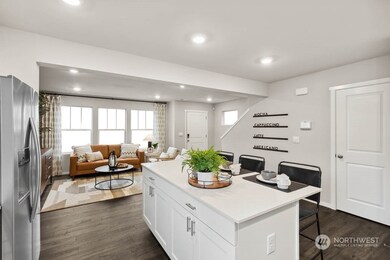
$620,000
- 4 Beds
- 2.5 Baths
- 2,363 Sq Ft
- 2948 Cassius St NE
- Lacey, WA
Better than new & full of space, this Gateway gem has everything you’ve been hoping for in NE Lacey! Set back on an oversized lot with a long driveway this home offers rare privacy in the neighborhood. The open layout features a spacious kitchen with a large island that flows into the bright living & dining areas. A flex space off of the main living is ideal for formal dining, a craft area, or
Ashley Diaz Simply Sound Homes
