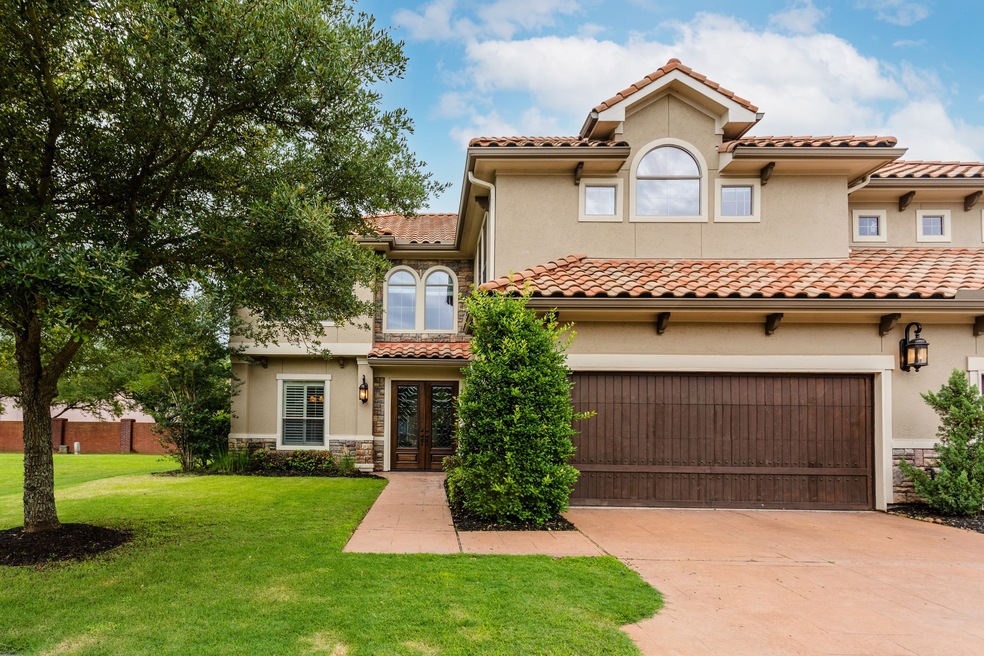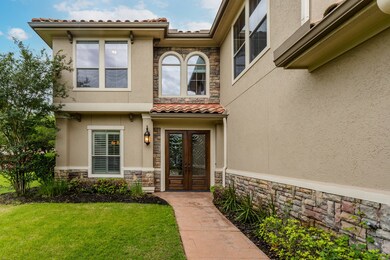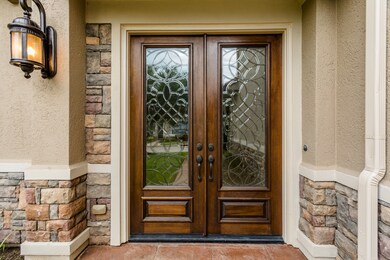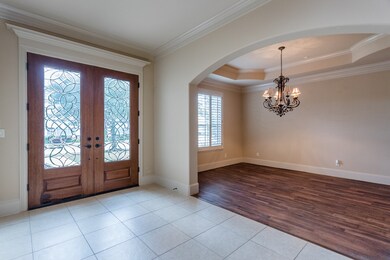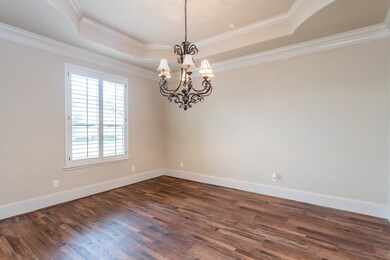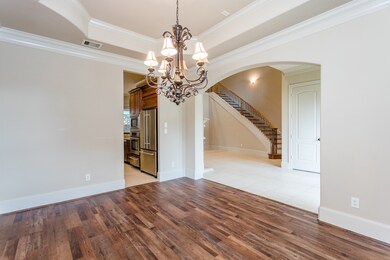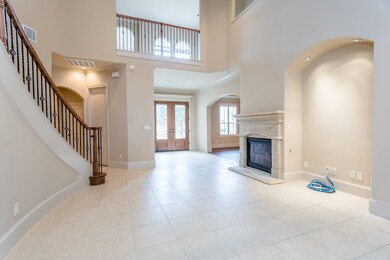
4302 Stonebrook Ln Missouri City, TX 77459
Riverstone NeighborhoodHighlights
- Home Theater
- Gated Community
- Adjacent to Greenbelt
- Austin Parkway Elementary School Rated A
- Deck
- Traditional Architecture
About This Home
As of December 2021Beautiful townhome near great shopping, fine dining, and the best of both Sugar Land and Missouri City! A spacious two-story living room surrounded by a balcony on the second floor. Spacious media room and game room for family activities. Granite countertops, upscale fixtures, and craftsmanship. Open downstairs layout perfect for entertaining. Refrigerator, washer, dryer included in lease. Gated community for privacy and security.
Last Agent to Sell the Property
RE/MAX Southwest License #0629757 Listed on: 05/25/2021

Townhouse Details
Home Type
- Townhome
Est. Annual Taxes
- $11,859
Year Built
- Built in 2008
Lot Details
- 5,590 Sq Ft Lot
- Adjacent to Greenbelt
- Fenced Yard
- Sprinkler System
HOA Fees
- $55 Monthly HOA Fees
Parking
- 2 Car Attached Garage
- Additional Parking
- Controlled Entrance
Home Design
- Traditional Architecture
- Slab Foundation
- Composition Roof
- Stone Siding
- Stucco
Interior Spaces
- 3,486 Sq Ft Home
- 2-Story Property
- Dry Bar
- Crown Molding
- High Ceiling
- Ceiling Fan
- Gas Fireplace
- Window Treatments
- Living Room
- Combination Kitchen and Dining Room
- Home Theater
- Home Office
- Utility Room
- Security System Owned
Kitchen
- <<convectionOvenToken>>
- Gas Cooktop
- <<microwave>>
- Dishwasher
- Granite Countertops
- Disposal
Flooring
- Wood
- Carpet
- Tile
Bedrooms and Bathrooms
- 3 Bedrooms
- En-Suite Primary Bedroom
- Double Vanity
- Soaking Tub
- Separate Shower
Laundry
- Dryer
- Washer
Eco-Friendly Details
- Energy-Efficient Windows with Low Emissivity
- Energy-Efficient Thermostat
Outdoor Features
- Deck
- Patio
Schools
- Austin Parkway Elementary School
- First Colony Middle School
- Elkins High School
Utilities
- Forced Air Zoned Heating and Cooling System
- Heating System Uses Gas
- Programmable Thermostat
Community Details
Overview
- Riverstone Association
- Built by WESTPORT
- Manors At Riverstone Sec 1 Subdivision
Recreation
- Community Pool
Security
- Gated Community
- Fire and Smoke Detector
Ownership History
Purchase Details
Home Financials for this Owner
Home Financials are based on the most recent Mortgage that was taken out on this home.Purchase Details
Purchase Details
Similar Homes in Missouri City, TX
Home Values in the Area
Average Home Value in this Area
Purchase History
| Date | Type | Sale Price | Title Company |
|---|---|---|---|
| Warranty Deed | -- | None Listed On Document | |
| Interfamily Deed Transfer | -- | None Available | |
| Deed | -- | -- |
Property History
| Date | Event | Price | Change | Sq Ft Price |
|---|---|---|---|---|
| 07/11/2025 07/11/25 | For Sale | $574,888 | +17.3% | $165 / Sq Ft |
| 12/17/2021 12/17/21 | Sold | -- | -- | -- |
| 11/17/2021 11/17/21 | Pending | -- | -- | -- |
| 05/25/2021 05/25/21 | For Sale | $490,000 | -- | $141 / Sq Ft |
Tax History Compared to Growth
Tax History
| Year | Tax Paid | Tax Assessment Tax Assessment Total Assessment is a certain percentage of the fair market value that is determined by local assessors to be the total taxable value of land and additions on the property. | Land | Improvement |
|---|---|---|---|---|
| 2023 | $11,020 | $530,850 | $119,000 | $411,850 |
| 2022 | $12,922 | $492,230 | $119,000 | $373,230 |
| 2021 | $11,540 | $421,150 | $119,000 | $302,150 |
| 2020 | $11,859 | $423,260 | $119,000 | $304,260 |
| 2019 | $11,706 | $396,230 | $113,750 | $282,480 |
| 2018 | $11,412 | $389,600 | $113,750 | $275,850 |
| 2017 | $12,907 | $442,860 | $113,750 | $329,110 |
| 2016 | $13,149 | $451,180 | $120,000 | $331,180 |
| 2015 | $9,366 | $410,160 | $120,000 | $290,160 |
| 2014 | $8,737 | $372,870 | $120,000 | $252,870 |
Agents Affiliated with this Home
-
Sammy Younis

Seller's Agent in 2025
Sammy Younis
RE/MAX
(713) 857-9156
139 in this area
540 Total Sales
-
Bassam Jack Younis
B
Seller Co-Listing Agent in 2025
Bassam Jack Younis
RE/MAX
(832) 718-2739
6 in this area
19 Total Sales
Map
Source: Houston Association of REALTORS®
MLS Number: 46044122
APN: 4888-01-003-0030-907
- 4319 Stonebrook Ln
- 4331 Stonebrook Ln
- 4322 Stonebrook Ln
- 4310 Stonebrook Ln
- 4324 Serenade Terrace Dr
- 4303 Stonebrook Ln
- 4337 Lake Run Dr
- 10114 Mariner Oaks Dr
- 4902 Cedar Spring Dr
- 5026 Bellmead Dr
- 5023 Bellmead Dr
- 3615 Double Lake Dr
- 3655 Heritage Colony Dr
- 4122 Harbour Cove Cir
- 4422 Roundtree Ln
- 4902 Bellmead Dr
- 3470 Talia Wood Ct
- 4315 Hoatzin Ct
- 6623 Misty Creek
- 3450 Talia Wood Ct
