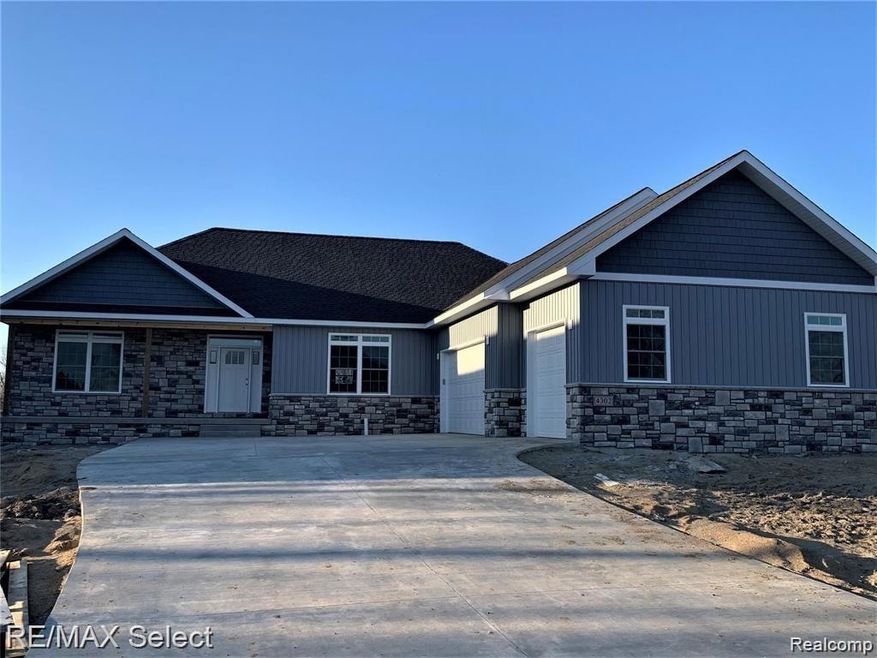
$349,900
- 3 Beds
- 3 Baths
- 1,618 Sq Ft
- 4251 E Rolston Rd
- Unit 24
- Linden, MI
Welcome to this beautifully maintained 3-bedroom, 3-bath ranch in desirable Fenton Township, located in the Lake Fenton School District with a convenient Linden mailing address. Just minutes from US-23, this open-concept home offers spacious living with a finished basement featuring a second family room, two additional rooms with walk-in closets, and plenty of storage. Enjoy the finished 2-car
Andrew Alger Keller Williams First
