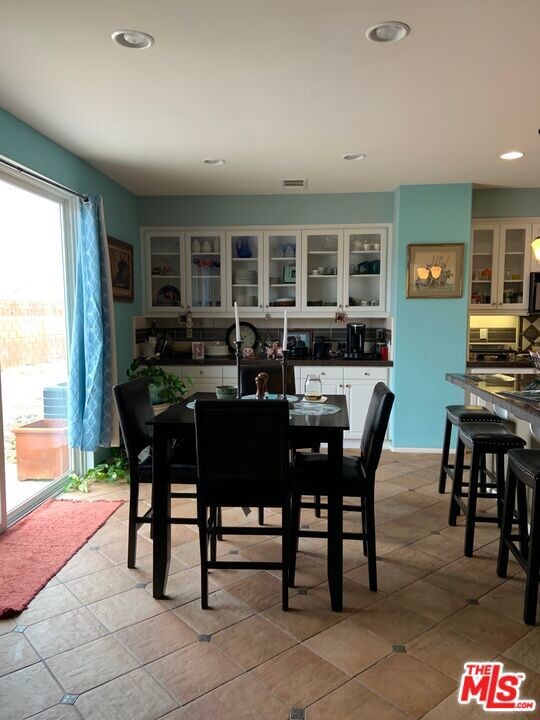43029 59th St W Lancaster, CA 93536
West Lancaster Neighborhood
4
Beds
3
Baths
3,815
Sq Ft
9,958
Sq Ft Lot
Highlights
- Two Primary Bedrooms
- Desert View
- Main Floor Primary Bedroom
- Two Primary Bathrooms
- Wood Flooring
- Mediterranean Architecture
About This Home
This very large, modern home, located on a huge 10,000 square foot corner lot within the desirable school district of Lancaster and Quartz Hills, features 3,815 sq. ft. of living space with many upgrades, including stainless steel appliances. The flexible floor plan includes a total of four bedrooms and three bathrooms, cleverly designed with two master bedrooms (one located downstairs and one upstairs), plus an additional bedroom on the ground floor and another upstairs. Ample living space is further enhanced by huge dens located on both the downstairs and upstairs levels of the home.
Home Details
Home Type
- Single Family
Est. Annual Taxes
- $6,103
Year Built
- Built in 2005 | Remodeled
Lot Details
- 9,958 Sq Ft Lot
- Landscaped
- Lawn
- Back Yard
- Property is zoned LRR7000
Home Design
- Mediterranean Architecture
- Split Level Home
Interior Spaces
- 3,815 Sq Ft Home
- 2-Story Property
- Bar
- High Ceiling
- Ceiling Fan
- Blinds
- Double Door Entry
- Family Room on Second Floor
- Living Room
- Dining Room with Fireplace
- Den with Fireplace
- Library
- Bonus Room
- Desert Views
Kitchen
- Breakfast Room
- Oven or Range
- Gas and Electric Range
- Recirculated Exhaust Fan
- Microwave
- Dishwasher
- Kitchen Island
- Quartz Countertops
Flooring
- Wood
- Carpet
- Laminate
- Ceramic Tile
Bedrooms and Bathrooms
- 4 Bedrooms
- Primary Bedroom on Main
- Double Master Bedroom
- Walk-In Closet
- Two Primary Bathrooms
- In-Law or Guest Suite
- 3 Full Bathrooms
- Granite Bathroom Countertops
- Double Vanity
- Low Flow Toliet
- Bathtub with Shower
- Low Flow Shower
- Linen Closet In Bathroom
Laundry
- Laundry Room
- Gas And Electric Dryer Hookup
Home Security
- Security Lights
- Carbon Monoxide Detectors
- Fire and Smoke Detector
Parking
- Attached Garage
- Driveway
Outdoor Features
- Enclosed Patio or Porch
Utilities
- Forced Air Zoned Heating and Cooling System
- 220 Volts
- Property is located within a water district
- Gas Water Heater
- Central Water Heater
- Sewer in Street
- Cable TV Available
Listing and Financial Details
- Security Deposit $3,500
- Tenant pays for air cond/heat maint, cable TV, electricity, exterior maintenance, gardener, gas, interior maint, janitorial service, trash collection, water, hot water
- 12 Month Lease Term
- Assessor Parcel Number 3204-066-034
Community Details
Amenities
- Billiard Room
- Service Entrance
Pet Policy
- Call for details about the types of pets allowed
- Pet Deposit $1,500
Map
Source: The MLS
MLS Number: 25613357
APN: 3204-066-034
Nearby Homes
- 5817 Gem Ct
- 43142 Hampton St
- 43106 58th St W
- 43107 57th St W
- 0 W Vic Avenue J6 58th St W Unit 25005682
- 6048 Oak Fence Ln
- 43139 62nd St W
- 42960 Coronet Dr
- 5580 Gem Ct
- 5564 Gem Ct
- 6147 W Avenue k6
- 5536 Gem Ct
- Plan 2313 Modeled at Primrose
- Plan 2140 Modeled at Primrose
- Plan 2758 Modeled at Primrose
- Plan 1728 at Primrose
- Plan 1851 at Primrose
- 0 Vac Cor Ave K4 85th
- 5806 W Avenue k3
- 6118 W Avenue j9
- 43107 57th St W
- 5302 W Avenue l2
- 6002 Caleche Rd
- 42418 Coronet Ct
- 5224 W Avenue l4
- 5039 W Avenue k14
- 5020 W Avenue k10
- 6134 W Ave J 12
- 42251 Sand Palm Way
- 6570 W Avenue l12
- 5036 W Avenue l8 Unit 15
- 6570 W Avenue l12 Unit 100
- 4706 Spice St Unit 2
- 5517 W Avenue m2
- 7011 Kristina Ct
- 4317 W Avenue k12
- 42302 Sunnyslope Dr
- 44329 Hazel Ct
- 4242 W Avenue L
- 4843 Columbia Way Unit 1







