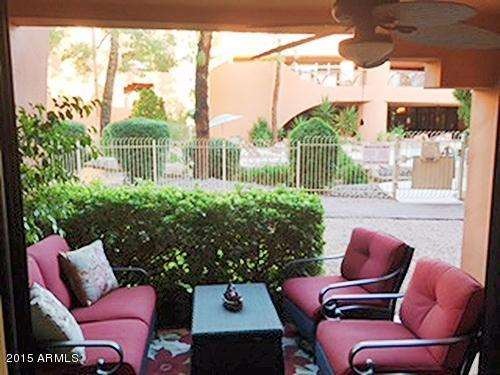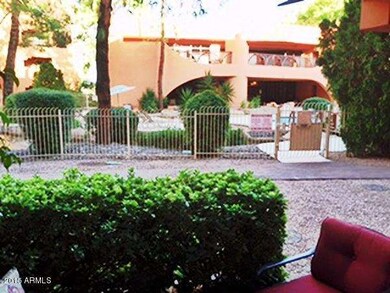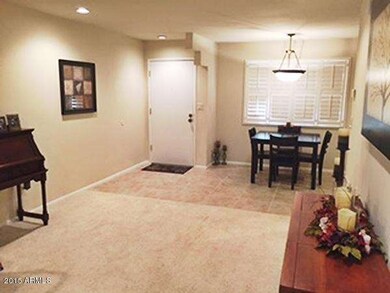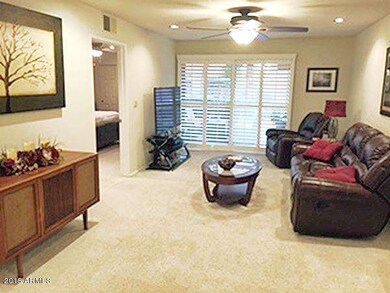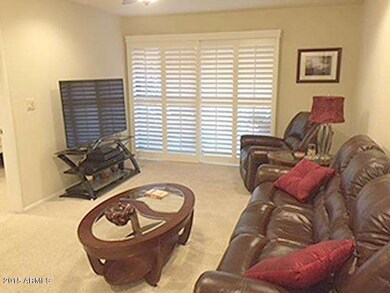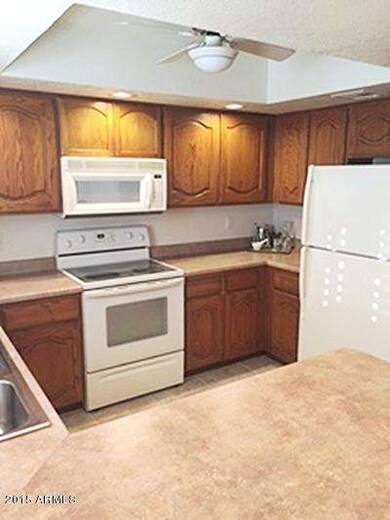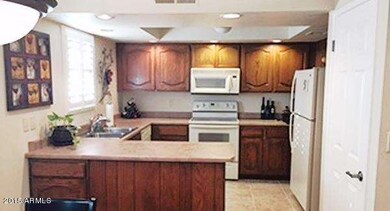
4303 E Cactus Rd Unit 113 Phoenix, AZ 85032
Paradise Valley NeighborhoodHighlights
- Golf Course Community
- Fitness Center
- Gated Parking
- Sunrise Middle School Rated A
- Heated Spa
- Gated Community
About This Home
As of July 2024Resort style, ground floor condo in gated community with pool view in desirable location. New tile floor (Sept 2015) & shutters (June 2015) recently installed. Patio doors have unique sliding shutters for ease and space saving. Master bath has upgraded brushed nickle fixtures. Community amenities include: heated pool/spa year-round, clubhouse, workout facility, media and billiard room. This unit is a prime location in the complex, close to clubhouse, exercise room and walking paths on the golf course.
Last Agent to Sell the Property
Lynn Caile
DPR Realty LLC License #SA547901000 Listed on: 11/05/2015
Last Buyer's Agent
Lynn Caile
DPR Realty LLC License #SA547901000 Listed on: 11/05/2015
Property Details
Home Type
- Condominium
Est. Annual Taxes
- $732
Year Built
- Built in 1983
Lot Details
- Two or More Common Walls
- Private Streets
- Desert faces the front and back of the property
- Wrought Iron Fence
- Block Wall Fence
- Grass Covered Lot
Home Design
- Concrete Roof
- Foam Roof
- Block Exterior
- Stucco
Interior Spaces
- 850 Sq Ft Home
- 4-Story Property
- Ceiling Fan
- Washer and Dryer Hookup
Kitchen
- Built-In Microwave
- Dishwasher
Bedrooms and Bathrooms
- 1 Bedroom
- Walk-In Closet
- Primary Bathroom is a Full Bathroom
- 1 Bathroom
- Dual Vanity Sinks in Primary Bathroom
Parking
- 1 Carport Space
- Gated Parking
- Assigned Parking
- Unassigned Parking
Pool
- Heated Spa
- Heated Pool
Schools
- Village Vista Elementary School
- Sunrise Middle School
- Paradise Valley High School
Utilities
- Refrigerated Cooling System
- Heating Available
- High Speed Internet
- Cable TV Available
Additional Features
- Covered patio or porch
- Property is near a bus stop
Listing and Financial Details
- Tax Lot 362
- Assessor Parcel Number 167-27-625
Community Details
Overview
- Property has a Home Owners Association
- Aam Association, Phone Number (602) 996-4659
- Anasazi Village Condo Units 1 604 Subdivision
- FHA/VA Approved Complex
Amenities
- Clubhouse
- Theater or Screening Room
- Recreation Room
Recreation
- Golf Course Community
- Fitness Center
- Heated Community Pool
- Community Spa
- Bike Trail
Security
- Gated Community
Ownership History
Purchase Details
Home Financials for this Owner
Home Financials are based on the most recent Mortgage that was taken out on this home.Purchase Details
Home Financials for this Owner
Home Financials are based on the most recent Mortgage that was taken out on this home.Purchase Details
Purchase Details
Home Financials for this Owner
Home Financials are based on the most recent Mortgage that was taken out on this home.Purchase Details
Home Financials for this Owner
Home Financials are based on the most recent Mortgage that was taken out on this home.Purchase Details
Purchase Details
Home Financials for this Owner
Home Financials are based on the most recent Mortgage that was taken out on this home.Similar Homes in Phoenix, AZ
Home Values in the Area
Average Home Value in this Area
Purchase History
| Date | Type | Sale Price | Title Company |
|---|---|---|---|
| Warranty Deed | $325,000 | Capital Title | |
| Warranty Deed | $250,000 | Old Republic Title Agency | |
| Special Warranty Deed | -- | None Listed On Document | |
| Special Warranty Deed | -- | None Listed On Document | |
| Cash Sale Deed | $113,000 | Clear Title Agency Of Az Llc | |
| Warranty Deed | $150,000 | Security Title Agency Inc | |
| Cash Sale Deed | $68,500 | Chicago Title Insurance Co | |
| Warranty Deed | $68,500 | First American Title |
Mortgage History
| Date | Status | Loan Amount | Loan Type |
|---|---|---|---|
| Open | $243,650 | New Conventional | |
| Previous Owner | $110,083 | Unknown | |
| Previous Owner | $120,000 | Purchase Money Mortgage | |
| Previous Owner | $54,800 | New Conventional |
Property History
| Date | Event | Price | Change | Sq Ft Price |
|---|---|---|---|---|
| 07/08/2024 07/08/24 | Sold | $325,000 | -5.8% | $382 / Sq Ft |
| 07/06/2024 07/06/24 | Price Changed | $344,995 | 0.0% | $406 / Sq Ft |
| 07/06/2024 07/06/24 | For Sale | $344,995 | 0.0% | $406 / Sq Ft |
| 04/10/2024 04/10/24 | Price Changed | $344,995 | -1.4% | $406 / Sq Ft |
| 03/08/2024 03/08/24 | For Sale | $349,995 | +40.0% | $412 / Sq Ft |
| 01/18/2024 01/18/24 | Sold | $250,000 | -3.8% | $294 / Sq Ft |
| 01/10/2024 01/10/24 | Pending | -- | -- | -- |
| 12/18/2023 12/18/23 | Price Changed | $259,999 | -3.3% | $306 / Sq Ft |
| 11/19/2023 11/19/23 | Price Changed | $269,000 | -6.9% | $316 / Sq Ft |
| 11/06/2023 11/06/23 | For Sale | $289,000 | +155.8% | $340 / Sq Ft |
| 12/15/2015 12/15/15 | Sold | $113,000 | -5.4% | $133 / Sq Ft |
| 11/21/2015 11/21/15 | Pending | -- | -- | -- |
| 11/03/2015 11/03/15 | For Sale | $119,500 | -- | $141 / Sq Ft |
Tax History Compared to Growth
Tax History
| Year | Tax Paid | Tax Assessment Tax Assessment Total Assessment is a certain percentage of the fair market value that is determined by local assessors to be the total taxable value of land and additions on the property. | Land | Improvement |
|---|---|---|---|---|
| 2025 | $832 | $10,818 | -- | -- |
| 2024 | $1,054 | $10,303 | -- | -- |
| 2023 | $1,054 | $18,910 | $3,780 | $15,130 |
| 2022 | $1,044 | $14,450 | $2,890 | $11,560 |
| 2021 | $1,047 | $13,420 | $2,680 | $10,740 |
| 2020 | $1,014 | $12,110 | $2,420 | $9,690 |
| 2019 | $1,016 | $10,400 | $2,080 | $8,320 |
| 2018 | $982 | $9,480 | $1,890 | $7,590 |
| 2017 | $942 | $8,830 | $1,760 | $7,070 |
| 2016 | $926 | $8,360 | $1,670 | $6,690 |
| 2015 | $732 | $7,880 | $1,570 | $6,310 |
Agents Affiliated with this Home
-

Seller's Agent in 2024
Gaby Carder
Real Estate 48
(480) 277-2979
13 in this area
159 Total Sales
-
M
Seller's Agent in 2024
Matt McNeill
Metro City Realty LLC
(602) 570-7522
3 in this area
7 Total Sales
-

Buyer's Agent in 2024
Tia Moore
Nextview Home Professionals LLC
(480) 521-6898
2 in this area
88 Total Sales
-

Buyer's Agent in 2024
Matthew Swagerty
Real Estate 48
(505) 917-7753
3 in this area
29 Total Sales
-
L
Seller's Agent in 2015
Lynn Caile
DPR Realty
Map
Source: Arizona Regional Multiple Listing Service (ARMLS)
MLS Number: 5358293
APN: 167-27-625
- 4303 E Cactus Rd Unit 128
- 4303 E Cactus Rd Unit 135
- 4303 E Cactus Rd Unit 202
- 4303 E Cactus Rd Unit 413
- 4303 E Cactus Rd Unit 442
- 4303 E Cactus Rd Unit 407
- 4303 E Cactus Rd Unit 308
- 4303 E Cactus Rd Unit 326
- 4303 E Cactus Rd Unit 408
- 12222 N Paradise Village Pkwy S Unit 212
- 12222 N Paradise Village Pkwy S Unit 220
- 12222 N Paradise Village Pkwy S Unit 237
- 12222 N Paradise Village Pkwy S Unit 442
- 12222 N Paradise Village Pkwy S Unit 325
- 12222 N Paradise Village Pkwy S Unit 409
- 12222 N Paradise Village Pkwy S Unit 405
- 12222 N Paradise Village Pkwy S Unit 224
- 12222 N Paradise Village Pkwy S Unit 337
- 12222 N Paradise Village Pkwy S Unit 321
- 12212 N Paradise Village Pkwy S Unit 109
