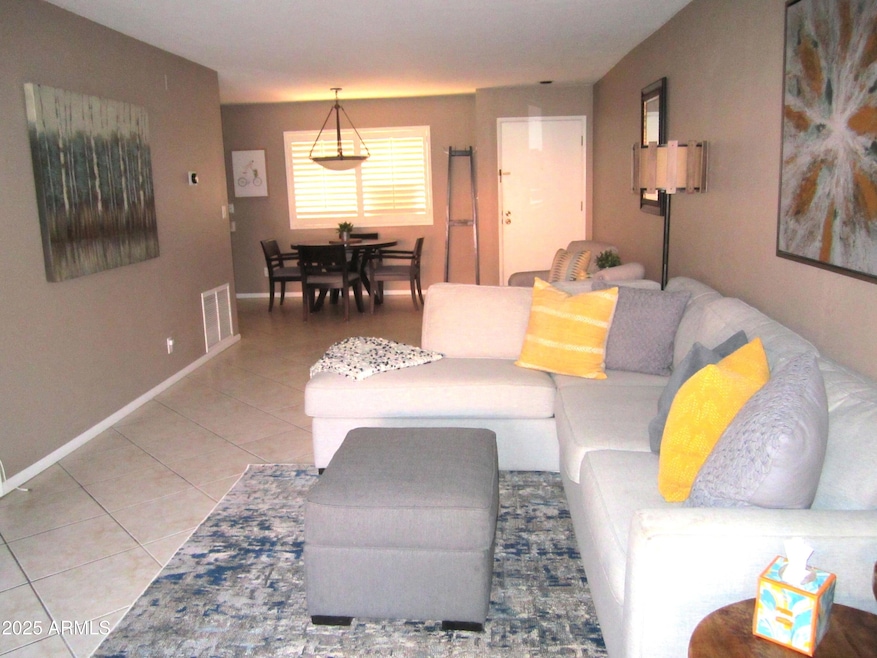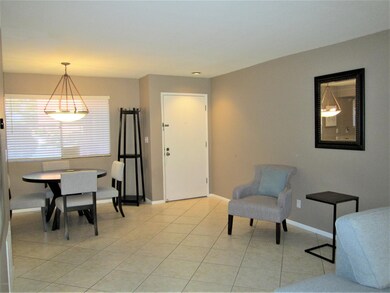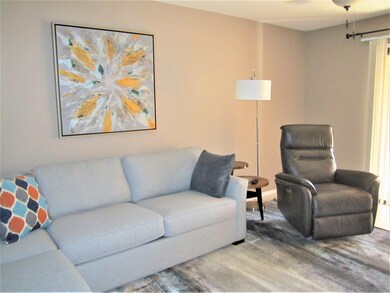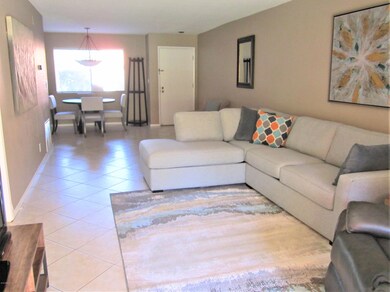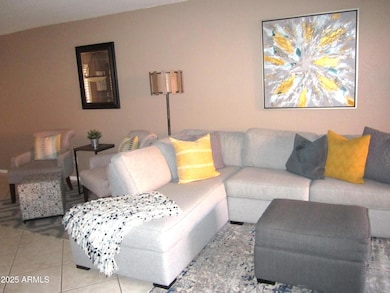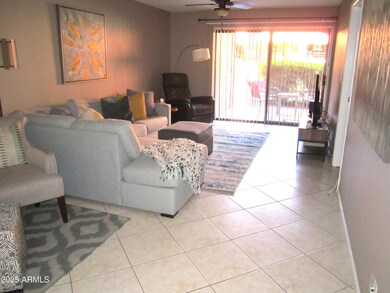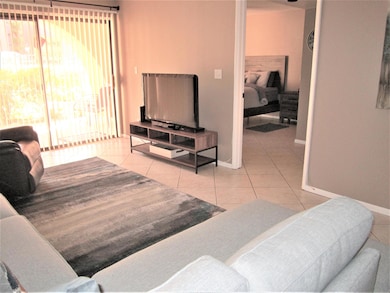Anasazi Village 4303 E Cactus Rd Unit 116 Phoenix, AZ 85032
Paradise Valley Village NeighborhoodHighlights
- Golf Course Community
- Fitness Center
- Furnished
- Sunrise Middle School Rated A
- Clubhouse
- Community Pool
About This Home
WELCOME TO PARADISE! WONDERFULLY SITUATED AT THE FABULOUS MAIN POOL & SPA. CLUBHOUSE AMENITIES ARE STEPS FROM YOUR PATIO. THIS PRISTINE, LOVELY GROUND FLOOR UNIT FEATURES SOFT PALETTE COLORS AND TILE THROUGHOUT. THE FULL KITCHEN INCLUDES HONEY CABINETRY, PANTRY WITH PULL OUTS AND A SPACIOUS EATING AREA. THE COMFORTABLE BEDROOM HAS A STANDARD AND WALK IN CLOSET AND CEILING FAN. THE LIVING ROOM OPENS TO PATIO AND POOL VIEWS. ANASAZI OFFERS 22+ ACRES OF GREENERY AND WALKING PATHS ALONG STONECREEK GOLF COURSE. OUR COLORFUL CACTUS GARDEN PROVIDES GATHERING AREAS TO CHAT AND ENJOY YOUR DAY. THE CLUBHHOUSE OFFERS 2 CLUB ROOMS WITH TV FULL KITCHENS, FREE WI-FI, MEDIA ROOM, CARD ROOM & WELL EQUIPPED FITNESS CENTER. NUMEROUS ACTIVITIES INCLUDE YOGA, BINGO, CARDS. RENT INCREASE WITH SEASON.
Condo Details
Home Type
- Condominium
Year Built
- Built in 1983
Lot Details
- Wrought Iron Fence
- Block Wall Fence
- Front Yard Sprinklers
- Sprinklers on Timer
- Grass Covered Lot
Home Design
- Built-Up Roof
- Block Exterior
Interior Spaces
- 850 Sq Ft Home
- 4-Story Property
- Furnished
- Tile Flooring
- Stacked Washer and Dryer
Bedrooms and Bathrooms
- 1 Bedroom
- Primary Bathroom is a Full Bathroom
- 1 Bathroom
- Double Vanity
Parking
- 1 Carport Space
- Parking Permit Required
- Assigned Parking
Accessible Home Design
- No Interior Steps
- Stepless Entry
Outdoor Features
- Covered Patio or Porch
- Built-In Barbecue
Location
- Property is near bus stop
Schools
- Indian Bend Elementary School
- Sunrise Middle School
- Paradise Valley High School
Utilities
- Cooling Available
- Heating Available
- High Speed Internet
Listing and Financial Details
- Rent includes electricity, water, sewer, garbage collection, linen, dishes, repairs, cable TV, pool service - full, gardening service, utility caps apply, internet
- 1-Month Minimum Lease Term
- Tax Lot 365
- Assessor Parcel Number 167-27-628
Community Details
Overview
- Property has a Home Owners Association
- Anasazi Village Association, Phone Number (602) 996-4659
- Anasazi Village Condominiums Subdivision
Amenities
- Clubhouse
- Community Media Room
Recreation
- Golf Course Community
- Community Spa
- Bike Trail
Map
About Anasazi Village
Property History
| Date | Event | Price | List to Sale | Price per Sq Ft | Prior Sale |
|---|---|---|---|---|---|
| 09/01/2025 09/01/25 | Price Changed | $3,500 | +118.8% | $4 / Sq Ft | |
| 04/28/2025 04/28/25 | Price Changed | $1,600 | -54.3% | $2 / Sq Ft | |
| 08/27/2024 08/27/24 | Price Changed | $3,500 | +118.8% | $4 / Sq Ft | |
| 06/30/2024 06/30/24 | Price Changed | $1,600 | -46.7% | $2 / Sq Ft | |
| 10/06/2023 10/06/23 | For Rent | $3,000 | 0.0% | -- | |
| 09/29/2023 09/29/23 | Off Market | $3,000 | -- | -- | |
| 12/03/2022 12/03/22 | Price Changed | $3,000 | -14.3% | $4 / Sq Ft | |
| 02/11/2022 02/11/22 | For Rent | $3,500 | 0.0% | -- | |
| 05/23/2019 05/23/19 | Sold | $165,000 | -2.9% | $194 / Sq Ft | View Prior Sale |
| 04/23/2019 04/23/19 | Pending | -- | -- | -- | |
| 03/20/2019 03/20/19 | For Sale | $170,000 | -- | $200 / Sq Ft |
Source: Arizona Regional Multiple Listing Service (ARMLS)
MLS Number: 6354936
APN: 167-27-628
- 4303 E Cactus Rd Unit 326
- 4303 E Cactus Rd Unit 413
- 4303 E Cactus Rd Unit 408
- 4303 E Cactus Rd Unit 419
- 4303 E Cactus Rd Unit 423
- 4303 E Cactus Rd Unit 442
- 12222 N Paradise Village Pkwy S Unit 430
- 12222 N Paradise Village Pkwy S Unit 409
- 12222 N Paradise Village Pkwy S Unit 212
- 12222 N Paradise Village Pkwy S Unit 411
- 12222 N Paradise Village Pkwy S Unit 247
- 12222 N Paradise Village Pkwy S Unit 429
- 12222 N Paradise Village Pkwy S Unit 325
- 12222 N Paradise Village Pkwy S Unit 220
- 12222 N Paradise Village Pkwy S Unit 315
- 12222 N Paradise Village Pkwy S Unit 442
- 12222 N Paradise Village Pkwy S Unit 141
- 12212 N Paradise Village Pkwy S Unit 428
- 12212 N Paradise Village Pkwy S Unit 444
- 12212 N Paradise Village Pkwy S Unit 146
- 4303 E Cactus Rd Unit 310
- 4303 E Cactus Rd Unit 222
- 4303 E Cactus Rd Unit 407
- 4303 E Cactus Rd Unit 202
- 4303 E Cactus Rd Unit 235
- 12222 N Paradise Village Pkwy S
- 12222 N Paradise Village Pkwy S
- 12222 N Paradise Village Pkwy S Unit 103
- 4303 E Cactus Rd Unit ID1386154P
- 12222 N Paradise Village Pkwy S Unit 237
- 12222 N Paradise Village Pkwy W Unit 402
- 12212 N Paradise Vlg Pkwy S Unit ID1385834P
- 12212 N Paradise Village Pkwy S Unit 302
- 12212 N Paradise Village Pkwy S Unit 412
- 12212 N Paradise Village Pkwy S Unit 449
- 12212 N Paradise Village Pkwy S Unit 142
- 12212 N Paradise Village Pkwy S Unit 125
- 12212 N Paradise Village Pkwy S Unit 316
- 4202 E Cactus Rd
- 4502 E Paradise Village Pkwy S
