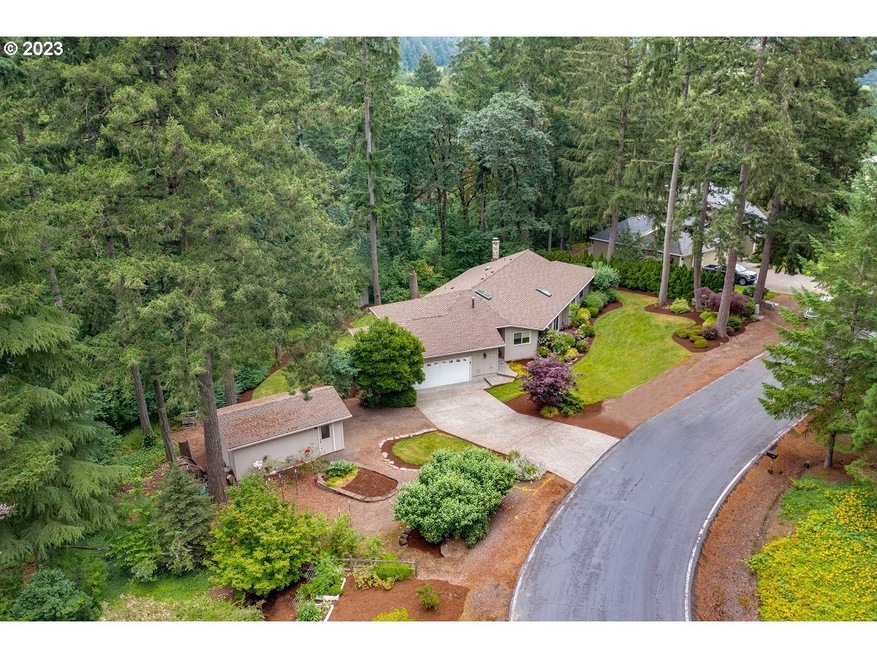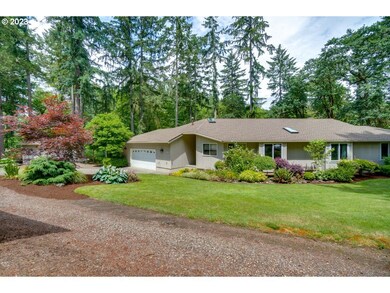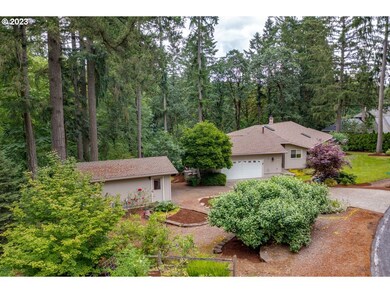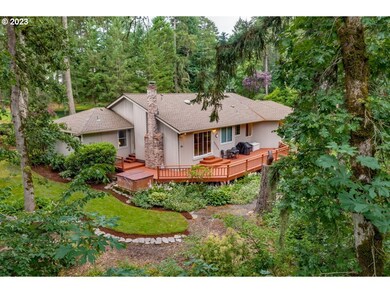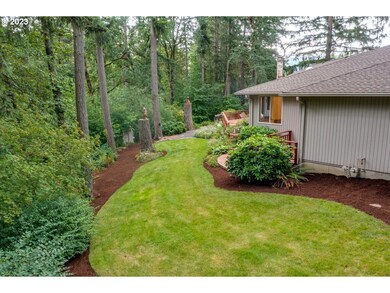
$697,500
- 4 Beds
- 2.5 Baths
- 2,038 Sq Ft
- 1305 NE Newall Rd
- Newberg, OR
Need more room or extra space for your family? This property offers the ability to have an additional Additional Dwelling (ADU) attached or detached per zoning. Home and property sits on over Quarter acre lot and has four large bedrooms, two full bathrooms w/Master suite, a living room and a separate great room off the kitchen, two fireplaces, original built-ins through-out, and a brand new 10 x
Kevin Riley VANTAGE POINT BROKERS, LLC
