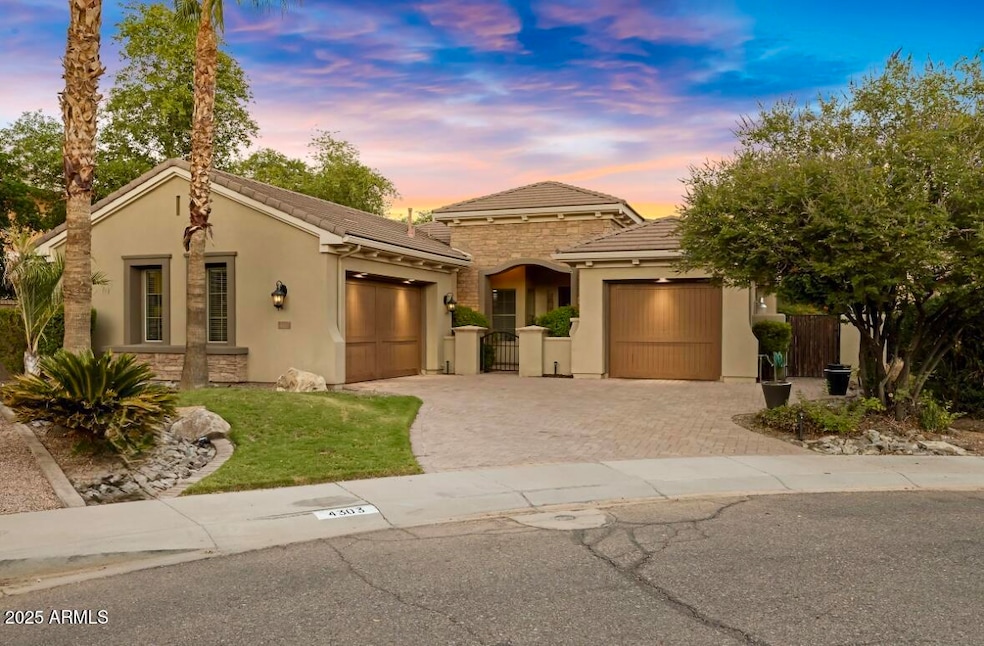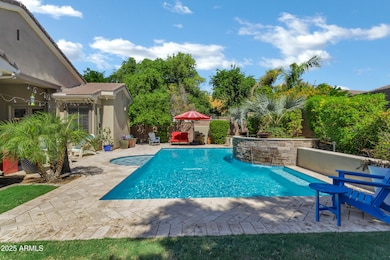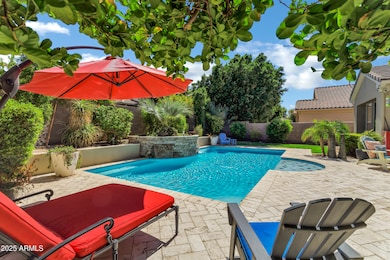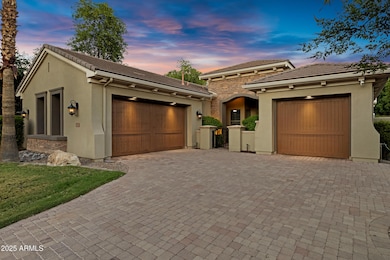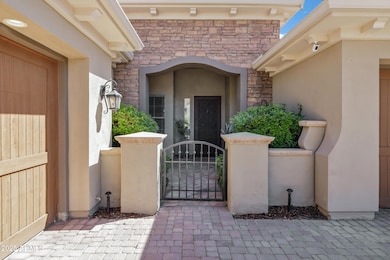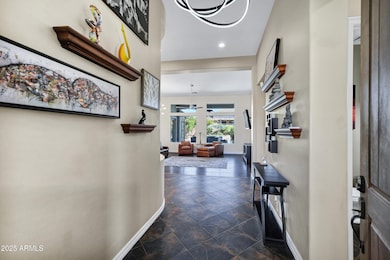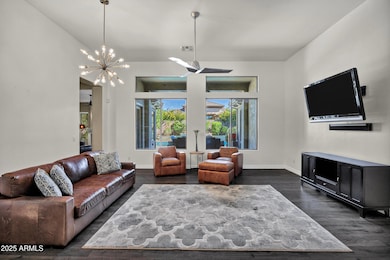4303 S Oregon Ct Chandler, AZ 85248
Ocotillo NeighborhoodEstimated payment $5,309/month
Highlights
- Play Pool
- Community Lake
- Santa Barbara Architecture
- Fulton Elementary School Rated A
- Vaulted Ceiling
- Hydromassage or Jetted Bathtub
About This Home
Welcome to this beautiful single-level home featuring 3 spacious bedrooms, a private office, 2.5 baths, and 2,701 sq ft of refined living space. Set on a PRIME cul-de-sac lot with NO two-story homes in sight, it offers exceptional PRIVACY along with a 3-car split garage and a sparkling pool. The gourmet kitchen invites gathering with rich dark cabinetry, granite countertops, a generous center island, and stainless steel appliances, including a GAS cooktop. The adjoining family room features a cozy fireplace, custom accent paint, and built-in surround sound, making it perfect for relaxing or entertaining. The private primary suite feels like a retreat, featuring a spa-style bath with a jetted tub, dual vanities, a tiled shower, and a spacious walk-in closet. Enjoy private backyard access which invites you to step directly into your own oasis! Step outside to a secluded backyard oasis with mature trees, tumbled travertine pavers, natural grass, and a shimmering pool, all SURROUNDED by SINGLE-LEVEL homes for ultimate PRIVACY. All guest bedrooms are thoughtfully sized and tucked along the same hallway for convenience.
A large laundry room provides ample cabinetry, a utility sink, and a folding counter, making everyday tasks a breeze. Additional upgrades include epoxy coated garage floors with built-in cabinets, wood panel garage doors, upgraded baseboards, rain gutters, and a paver driveway. Set in the highly desirable Fulton Ranch community, you will enjoy top-rated schools within walking distance and 28 acres of tranquil lakes, cascading waterfalls, winding trails, and welcoming parks and playgrounds. Experience the perfect combination of elegance, comfort, and community in this South Chandler GEM, where a model match JUST CLOSED for $1.05 MILLION on the same street!
Home Details
Home Type
- Single Family
Est. Annual Taxes
- $4,516
Year Built
- Built in 2007
Lot Details
- 9,227 Sq Ft Lot
- Desert faces the front and back of the property
- Block Wall Fence
- Front and Back Yard Sprinklers
- Sprinklers on Timer
- Grass Covered Lot
HOA Fees
- $194 Monthly HOA Fees
Parking
- 3 Car Garage
- 4 Open Parking Spaces
- Electric Vehicle Home Charger
- Garage Door Opener
Home Design
- Santa Barbara Architecture
- Wood Frame Construction
- Tile Roof
- Stone Exterior Construction
- Stucco
Interior Spaces
- 2,701 Sq Ft Home
- 1-Story Property
- Vaulted Ceiling
- Ceiling Fan
- Fireplace
- Double Pane Windows
- Solar Screens
- Security System Leased
- Laundry Room
Kitchen
- Eat-In Kitchen
- Built-In Electric Oven
- Gas Cooktop
- Built-In Microwave
- Kitchen Island
- Granite Countertops
Flooring
- Carpet
- Tile
Bedrooms and Bathrooms
- 3 Bedrooms
- Primary Bathroom is a Full Bathroom
- 2.5 Bathrooms
- Dual Vanity Sinks in Primary Bathroom
- Hydromassage or Jetted Bathtub
- Bathtub With Separate Shower Stall
Accessible Home Design
- No Interior Steps
Outdoor Features
- Play Pool
- Covered Patio or Porch
Schools
- Ira A. Fulton Elementary School
- Bogle Junior High School
- Chandler High School
Utilities
- Central Air
- Heating System Uses Natural Gas
- Cable TV Available
Listing and Financial Details
- Tax Lot 45
- Assessor Parcel Number 303-49-215
Community Details
Overview
- Association fees include ground maintenance
- Fulton Ranch HOA, Phone Number (480) 921-7500
- Built by Fulton
- Fulton Ranch Parcel 4 Subdivision
- Community Lake
Recreation
- Community Playground
- Bike Trail
Map
Home Values in the Area
Average Home Value in this Area
Tax History
| Year | Tax Paid | Tax Assessment Tax Assessment Total Assessment is a certain percentage of the fair market value that is determined by local assessors to be the total taxable value of land and additions on the property. | Land | Improvement |
|---|---|---|---|---|
| 2025 | $4,599 | $55,603 | -- | -- |
| 2024 | $4,418 | $52,955 | -- | -- |
| 2023 | $4,418 | $62,960 | $12,590 | $50,370 |
| 2022 | $4,260 | $48,680 | $9,730 | $38,950 |
| 2021 | $4,395 | $48,310 | $9,660 | $38,650 |
| 2020 | $4,367 | $46,580 | $9,310 | $37,270 |
| 2019 | $4,193 | $44,110 | $8,820 | $35,290 |
| 2018 | $4,056 | $41,710 | $8,340 | $33,370 |
| 2017 | $3,775 | $39,210 | $7,840 | $31,370 |
| 2016 | $3,626 | $40,710 | $8,140 | $32,570 |
| 2015 | $3,452 | $38,970 | $7,790 | $31,180 |
Property History
| Date | Event | Price | List to Sale | Price per Sq Ft | Prior Sale |
|---|---|---|---|---|---|
| 11/09/2025 11/09/25 | Pending | -- | -- | -- | |
| 11/08/2025 11/08/25 | For Sale | $899,000 | 0.0% | $333 / Sq Ft | |
| 11/02/2025 11/02/25 | Off Market | $899,000 | -- | -- | |
| 10/27/2025 10/27/25 | Price Changed | $899,000 | -5.4% | $333 / Sq Ft | |
| 10/03/2025 10/03/25 | For Sale | $950,000 | +91.9% | $352 / Sq Ft | |
| 10/08/2015 10/08/15 | Sold | $495,000 | -1.0% | $183 / Sq Ft | View Prior Sale |
| 08/21/2015 08/21/15 | Pending | -- | -- | -- | |
| 08/19/2015 08/19/15 | Price Changed | $500,000 | -2.9% | $185 / Sq Ft | |
| 06/21/2015 06/21/15 | Price Changed | $515,000 | -0.8% | $191 / Sq Ft | |
| 06/10/2015 06/10/15 | Price Changed | $519,000 | -1.1% | $192 / Sq Ft | |
| 04/22/2015 04/22/15 | For Sale | $525,000 | -- | $194 / Sq Ft |
Purchase History
| Date | Type | Sale Price | Title Company |
|---|---|---|---|
| Warranty Deed | $495,000 | Equity Title Agency Inc | |
| Special Warranty Deed | $400,000 | The Talon Group Tempe Supers | |
| Cash Sale Deed | $325,537 | The Talon Group Tempe Supers |
Mortgage History
| Date | Status | Loan Amount | Loan Type |
|---|---|---|---|
| Open | $417,000 | New Conventional | |
| Previous Owner | $347,200 | New Conventional |
Source: Arizona Regional Multiple Listing Service (ARMLS)
MLS Number: 6927010
APN: 303-49-215
- 4291 S California St
- 4463 S Oregon Ct
- 291 W Yellowstone Way
- 577 W Horseshoe Place
- 4100 S Pinelake Way Unit 185
- 610 W Tonto Dr
- 3980 S Holguin Way
- 1050 E Yellowstone Place
- 4086 S Springs Dr
- 4046 S Springs Dr
- 4056 S Springs Dr
- 4196 S Springs Dr
- 4076 S Springs Dr
- 4106 S Springs Dr
- 1060 E Yellowstone Place
- 4186 S Springs Dr
- 4096 S Springs Dr
- 4066 S Springs Dr
- 1070 E Yellowstone Place
- 639 W Coconino Place
