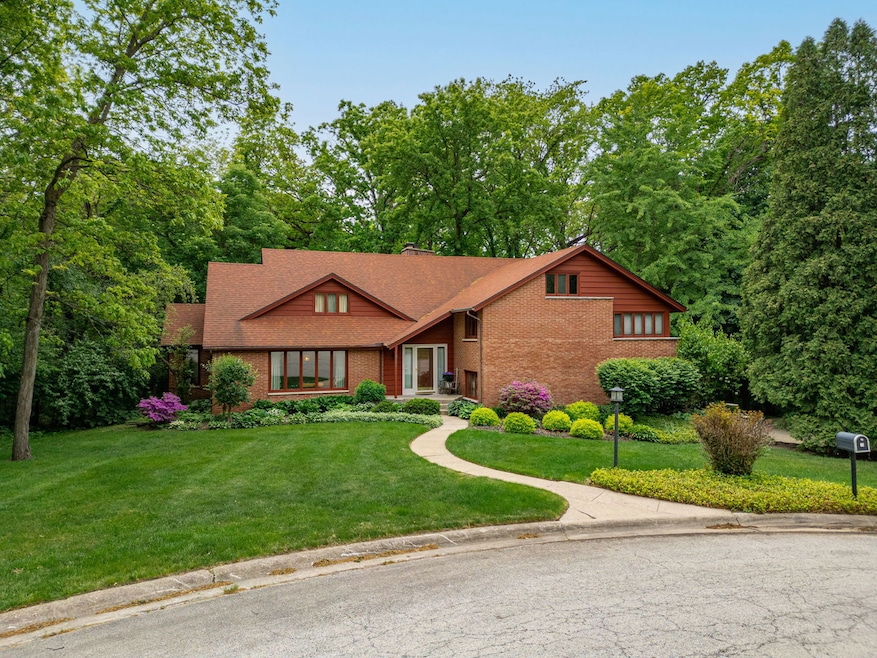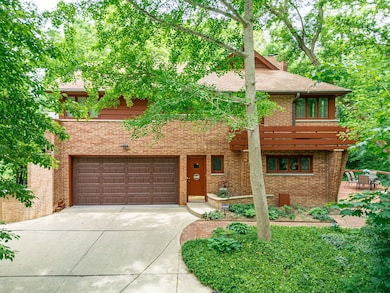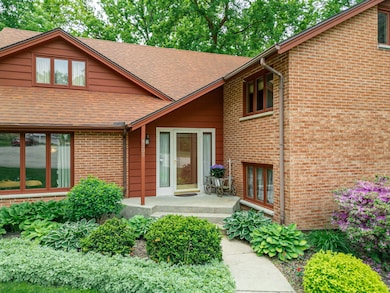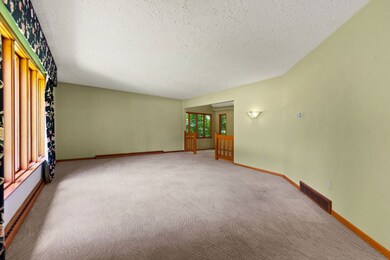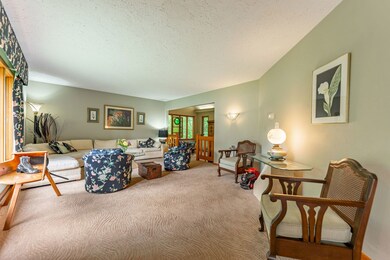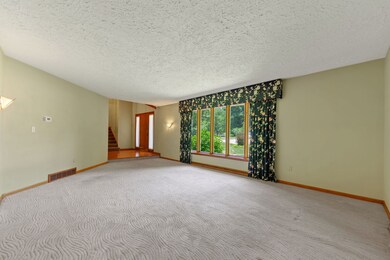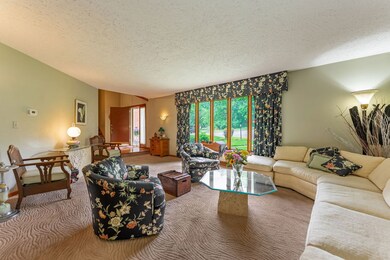
4303 Singleton Close Rockford, IL 61114
Estimated payment $2,753/month
Highlights
- Hot Property
- Deck
- Wood Flooring
- Mature Trees
- Recreation Room
- 2 Fireplaces
About This Home
WELCOME TO THE GREAT OUTDOORS! Experience unparalleled craftsmanship and stunning architectural design at 4303 Singleton Close, Rockford, IL 61114 - a true Architectural Design Magazine cover home which backs up to 18 acres of serene woods in Winnebago County. This unique six-level masterpiece offers over 3,164 sq ft of exquisite living space, with an unfinished loft and attic ready to expand your home by an additional 1,200 sq ft. Step inside to discover an impressive open staircase, balcony, and catwalk railings custom-milled from rich Ash wood, overlooking the chef's kitchen and inviting family room. The kitchen is a culinary showpiece featuring custom birch cabinetry, imported Italian tile, a brick wall fireplace perfect for grilling, and a one-of-a-kind vintage Venus stove that will spark endless conversation. Relax in the family room warmed by an 18-foot brick fireplace, complemented by a wet bar and sliding patio doors leading to the outdoors. Entertain with ease in the elegant dining room, boasting oak hardwood floors and access to a balcony with breathtaking views of deer, turkey, and fox roaming the tranquil landscape. This home shines with high vaulted ceilings, artisan hand-painted wall treatments, and luxurious bathrooms featuring imported Marla, Italy tile. The expansive lower-level rec room spans 800 sq ft with 32 feet of sliding glass doors opening to dual decks, a wet bar, a half bath, and ample storage. Built with top-quality brick and redwood siding, the exterior showcases a brick paver sidewalk winding to a built-in Weber grill-perfect for outdoor gatherings. Don't miss your chance to own this one-of-a-kind architectural gem that harmonizes exquisite design with the great outdoors. Schedule your private tour today!
Listing Agent
Berkshire Hathaway HomeServices Crosby Starck Real Estate License #475142948 Listed on: 06/20/2025

Home Details
Home Type
- Single Family
Est. Annual Taxes
- $8,115
Year Built
- Built in 1964
Lot Details
- 0.44 Acre Lot
- Cul-De-Sac
- Irregular Lot
- Mature Trees
- Wooded Lot
- Backs to Trees or Woods
Parking
- 2.5 Car Garage
- Driveway
- Parking Included in Price
Home Design
- Tri-Level Property
- Brick Exterior Construction
- Asphalt Roof
- Stone Siding
Interior Spaces
- 3,164 Sq Ft Home
- Central Vacuum
- Built-In Features
- Ceiling Fan
- 2 Fireplaces
- Wood Burning Fireplace
- Family Room
- Living Room
- Dining Room
- Recreation Room
Kitchen
- Cooktop
- Microwave
- Dishwasher
- Granite Countertops
- Disposal
Flooring
- Wood
- Carpet
Bedrooms and Bathrooms
- 3 Bedrooms
- 3 Potential Bedrooms
- Walk-In Closet
- Bathroom on Main Level
Laundry
- Laundry Room
- Dryer
- Washer
Basement
- Basement Fills Entire Space Under The House
- Sump Pump
- Finished Basement Bathroom
Outdoor Features
- Deck
- Outdoor Grill
Schools
- Clifford P Carlson Elementary Sc
- Eisenhower Middle School
- Guilford High School
Utilities
- Forced Air Heating and Cooling System
- Heating System Uses Natural Gas
- Water Softener
Listing and Financial Details
- Senior Tax Exemptions
- Homeowner Tax Exemptions
Map
Home Values in the Area
Average Home Value in this Area
Tax History
| Year | Tax Paid | Tax Assessment Tax Assessment Total Assessment is a certain percentage of the fair market value that is determined by local assessors to be the total taxable value of land and additions on the property. | Land | Improvement |
|---|---|---|---|---|
| 2024 | $8,115 | $96,636 | $15,334 | $81,302 |
| 2023 | $7,706 | $85,210 | $13,521 | $71,689 |
| 2022 | $8,106 | $81,949 | $12,084 | $69,865 |
| 2021 | $7,861 | $75,141 | $11,080 | $64,061 |
| 2020 | $7,720 | $71,036 | $10,475 | $60,561 |
| 2019 | $7,597 | $67,705 | $9,984 | $57,721 |
| 2018 | $7,508 | $63,796 | $9,409 | $54,387 |
| 2017 | $7,426 | $61,055 | $9,005 | $52,050 |
| 2016 | $7,388 | $59,910 | $8,836 | $51,074 |
| 2015 | $7,481 | $59,910 | $8,836 | $51,074 |
| 2014 | $7,976 | $63,975 | $11,059 | $52,916 |
Property History
| Date | Event | Price | Change | Sq Ft Price |
|---|---|---|---|---|
| 06/20/2025 06/20/25 | For Sale | $375,000 | -- | $119 / Sq Ft |
About the Listing Agent

I'm an expert real estate agent with Berkshire Hathaway HomeServices Crosby Starck RE in ROCKFORD, IL and the nearby area, providing home-buyers and sellers with professional, responsive and attentive real estate services. Want an agent who'll really listen to what you want in a home? Need an agent who knows how to effectively market your home so it sells? Give me a call! I'm eager to help and would love to talk to you.
John's Other Listings
Source: Midwest Real Estate Data (MRED)
MLS Number: 12399502
APN: 12-08-378-005
- 2501 Spring Brook Ave
- 4113 Eaton Dr
- 2150 Stornway Dr
- 2929 Sunnyside 363d Dr Unit 363 D
- 4117 Tallwood Ave
- 2406 East Ln
- 2929 Sunnyside Dr
- 4691 Brougham Dr
- 4814 Spring Creek Rd
- 2020 Edgebrook Dr
- 1928 Spring Brook Ave
- 5066 Welsh Rd
- 2425 Bradley Rd
- 4022 Pepper Dr Unit 4022
- 3610 Pinecrest Rd
- 1920 Kings Hwy
- 3227 Orleans Ave
- 4103 Crestview Dr
- 3314 Harwood Ct
- 2509 Elder Ln
- 2918 Sunnyside Dr Unit 1
- 609 Lawn Dr
- 716 Medford Dr
- 6031 Boxwood Dr Unit 6029
- 5855 Thatcher Dr
- 5400 Windsor Rd
- 6538 Spring Brook Rd
- 1419 National Ave
- 706 Wood Ave
- 4752 E Lawn Dr
- 3701 Trilling Ave
- 4815-4860 Creekview Rd
- 645 Easton Pkwy Unit 645
- 619 Regan St
- 1505 Brown Ave Unit 1505
- 375 Bienterra Trail
- 711 29th St
- 1226 N Main St Unit 1226Apt4
- 2908 Charles St Unit B
