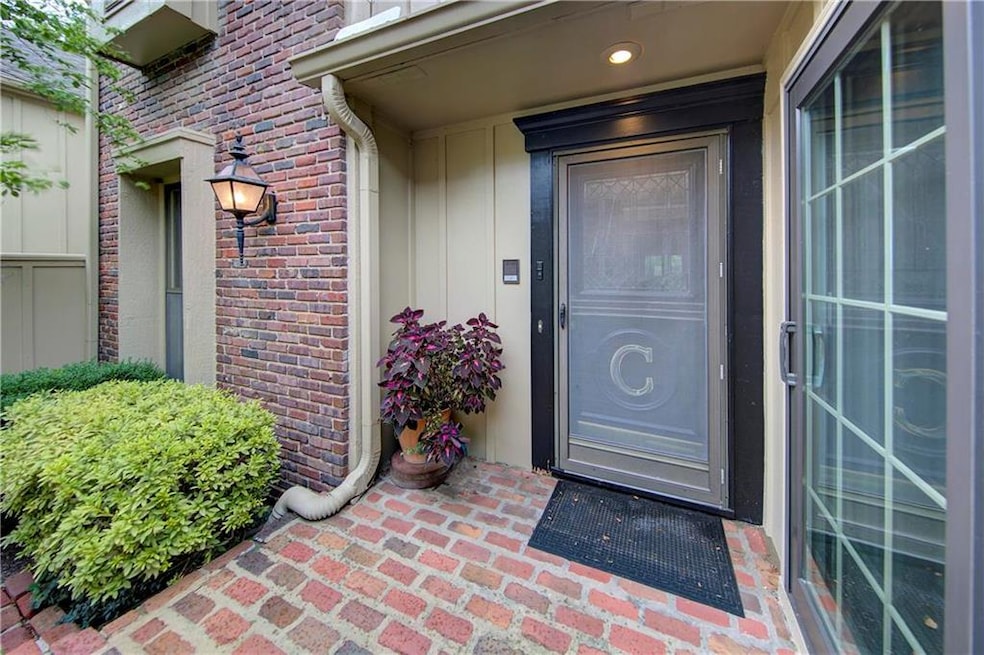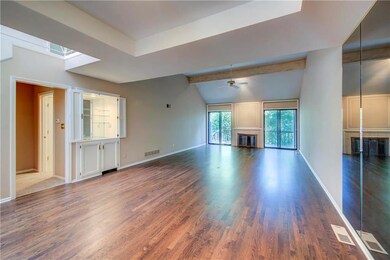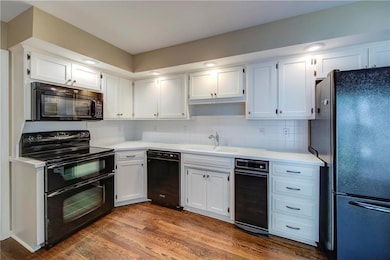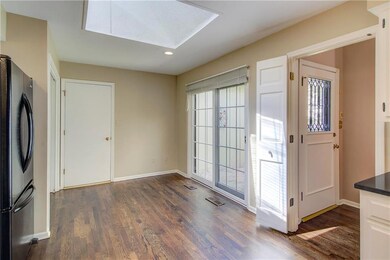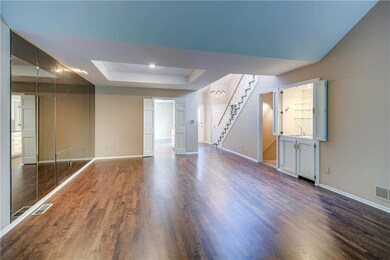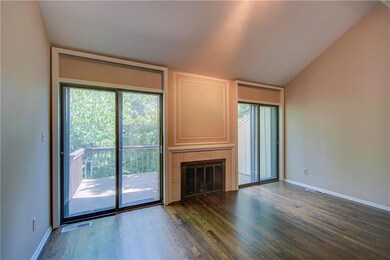
4303 W 112th Terrace Leawood, KS 66211
Estimated Value: $474,000 - $497,000
Highlights
- Home Theater
- Clubhouse
- Living Room with Fireplace
- Leawood Elementary School Rated A
- Deck
- Vaulted Ceiling
About This Home
As of December 2019Spacious Leawood 1.5 story on one of the best lots in Huntington Farms, backing to wooded greenspace! Open floor plan features: huge dining/living room area w/fireplace, wet bar & icemaker, 3+ bedrms, 3.5 baths, first floor master w/double closets, laundry & office that could have closet added and convert to 4th bedroom, finished walkout w/2nd fireplace and wet bar! Upgrades include: zoned HVAC, refinished hardwoods on most of 1st floor, steam shower, fence & composite deck! Great location, just off College Blvd!
Last Agent to Sell the Property
Weichert, Realtors Welch & Com License #SP00004919 Listed on: 09/19/2019

Townhouse Details
Home Type
- Townhome
Est. Annual Taxes
- $5,188
Year Built
- Built in 1976
Lot Details
- 3,008 Sq Ft Lot
- Side Green Space
- Cul-De-Sac
- Wood Fence
- Sprinkler System
- Many Trees
HOA Fees
- $294 Monthly HOA Fees
Parking
- 2 Car Attached Garage
- Inside Entrance
Home Design
- Traditional Architecture
- Brick Frame
- Composition Roof
Interior Spaces
- Wet Bar: Carpet, Shades/Blinds, Fireplace, Vinyl, Wet Bar, Ceiling Fan(s), Walk-In Closet(s), All Window Coverings, Built-in Features, Cathedral/Vaulted Ceiling, Pantry
- Built-In Features: Carpet, Shades/Blinds, Fireplace, Vinyl, Wet Bar, Ceiling Fan(s), Walk-In Closet(s), All Window Coverings, Built-in Features, Cathedral/Vaulted Ceiling, Pantry
- Vaulted Ceiling
- Ceiling Fan: Carpet, Shades/Blinds, Fireplace, Vinyl, Wet Bar, Ceiling Fan(s), Walk-In Closet(s), All Window Coverings, Built-in Features, Cathedral/Vaulted Ceiling, Pantry
- Skylights
- Shades
- Plantation Shutters
- Drapes & Rods
- Family Room Downstairs
- Living Room with Fireplace
- 2 Fireplaces
- Formal Dining Room
- Home Theater
- Home Office
- Recreation Room with Fireplace
- Finished Basement
- Walk-Out Basement
- Laundry on main level
Kitchen
- Eat-In Kitchen
- Granite Countertops
- Laminate Countertops
Flooring
- Wood
- Wall to Wall Carpet
- Linoleum
- Laminate
- Stone
- Ceramic Tile
- Luxury Vinyl Plank Tile
- Luxury Vinyl Tile
Bedrooms and Bathrooms
- 3 Bedrooms
- Primary Bedroom on Main
- Cedar Closet: Carpet, Shades/Blinds, Fireplace, Vinyl, Wet Bar, Ceiling Fan(s), Walk-In Closet(s), All Window Coverings, Built-in Features, Cathedral/Vaulted Ceiling, Pantry
- Walk-In Closet: Carpet, Shades/Blinds, Fireplace, Vinyl, Wet Bar, Ceiling Fan(s), Walk-In Closet(s), All Window Coverings, Built-in Features, Cathedral/Vaulted Ceiling, Pantry
- Double Vanity
- Bathtub with Shower
Home Security
Outdoor Features
- Deck
- Enclosed patio or porch
Schools
- Leawood Elementary School
- Blue Valley North High School
Utilities
- Central Heating and Cooling System
Listing and Financial Details
- Exclusions: See Seller Disclosure
- Assessor Parcel Number HP22000021 00H2
Community Details
Overview
- Association fees include building maint, curbside recycling, lawn maintenance, management, parking, snow removal, trash pick up
- Huntington Farms Subdivision
Amenities
- Clubhouse
- Party Room
Recreation
- Tennis Courts
- Community Pool
Security
- Storm Windows
Ownership History
Purchase Details
Similar Homes in Leawood, KS
Home Values in the Area
Average Home Value in this Area
Purchase History
| Date | Buyer | Sale Price | Title Company |
|---|---|---|---|
| Cambern Theodore J | -- | First American Title Insuran |
Mortgage History
| Date | Status | Borrower | Loan Amount |
|---|---|---|---|
| Open | Cambern Theodore J | $84,000 | |
| Closed | Cambern Theodore J | $85,000 | |
| Closed | Cambern Theodore J | $50,000 |
Property History
| Date | Event | Price | Change | Sq Ft Price |
|---|---|---|---|---|
| 12/02/2019 12/02/19 | Sold | -- | -- | -- |
| 10/18/2019 10/18/19 | Pending | -- | -- | -- |
| 09/19/2019 09/19/19 | For Sale | $345,000 | -- | $113 / Sq Ft |
Tax History Compared to Growth
Tax History
| Year | Tax Paid | Tax Assessment Tax Assessment Total Assessment is a certain percentage of the fair market value that is determined by local assessors to be the total taxable value of land and additions on the property. | Land | Improvement |
|---|---|---|---|---|
| 2024 | $5,716 | $51,785 | $6,521 | $45,264 |
| 2023 | $5,530 | $49,267 | $6,521 | $42,746 |
| 2022 | $4,741 | $41,424 | $5,923 | $35,501 |
| 2021 | $4,468 | $37,168 | $5,149 | $32,019 |
| 2020 | $4,448 | $36,260 | $5,149 | $31,111 |
| 2019 | $4,771 | $38,169 | $5,149 | $33,020 |
| 2018 | $5,188 | $40,734 | $4,681 | $36,053 |
| 2017 | $4,865 | $37,582 | $4,255 | $33,327 |
| 2016 | $4,431 | $34,293 | $4,255 | $30,038 |
| 2015 | $4,431 | $33,879 | $4,255 | $29,624 |
| 2013 | -- | $27,370 | $4,255 | $23,115 |
Agents Affiliated with this Home
-
Brent Sledd

Seller's Agent in 2019
Brent Sledd
Weichert, Realtors Welch & Com
(913) 558-5858
18 in this area
357 Total Sales
-
Rob Ellerman

Seller Co-Listing Agent in 2019
Rob Ellerman
ReeceNichols - Lees Summit
(816) 304-4434
38 in this area
5,190 Total Sales
-
Monte Tinkler
M
Buyer's Agent in 2019
Monte Tinkler
BHG Kansas City Homes
(913) 345-3000
1 in this area
4 Total Sales
Map
Source: Heartland MLS
MLS Number: 2187469
APN: HP22000021-00H2
- 4311 W 112th Terrace
- 4300 W 112th St
- 11317 El Monte St
- 11101 Delmar Ct
- 4414 W 112th Terrace
- 11352 El Monte Ct
- 11349 Buena Vista St
- 11404 El Monte Ct
- 11203 Cedar Dr
- 11619 Tomahawk Creek Pkwy Unit B
- 11629 Tomahawk Creek Pkwy Unit G
- 11305 Canterbury Ct
- 10511 Mission Rd Unit 210
- 11700 Canterbury Ct
- 11405 Manor Rd
- 10408 Howe Ln
- 10416 Mohawk Ln
- 10400 Howe Ln
- 11916 Cherokee Ln
- 11912 Ensley Ln
- 4303 W 112th Terrace
- 4301 W 112th Terrace
- 4305 W 112th Terrace
- 4307 W 112th Terrace
- 4309 W 112th Terrace
- 11220 Delmar St
- 4302 W 112th Terrace
- 4208 W 113th St
- 4304 W 112th Terrace
- 11224 Delmar St
- 4204 W 113th St
- 4212 W 113th St
- 4308 W 112th Terrace
- 4306 W 112th Terrace
- 4310 W 112th Terrace
- 4311 W 112th St
- 4315 W 112th Terrace
- 11216 Delmar St
- 4309 W 112th St
- 4315 W 112th St
