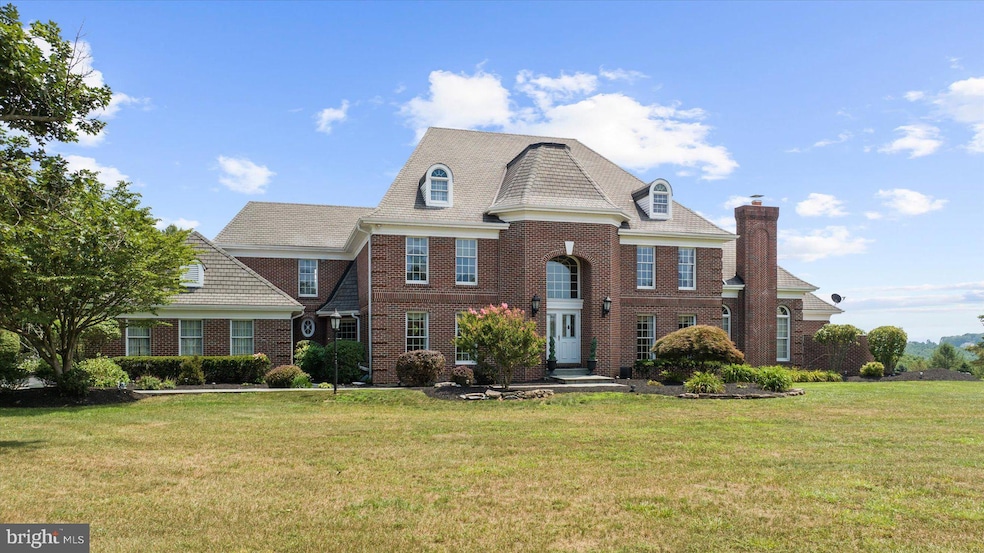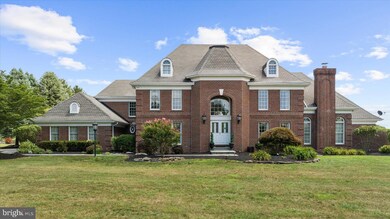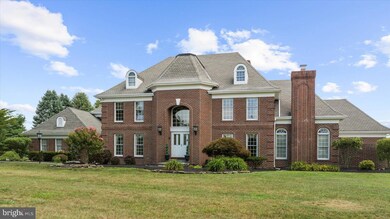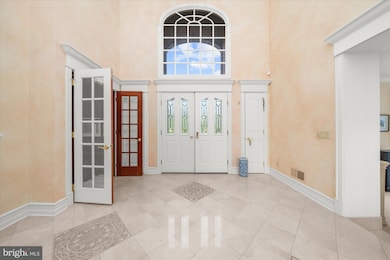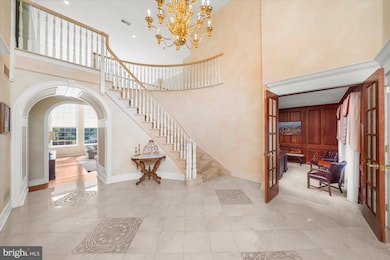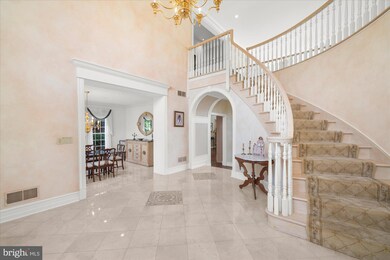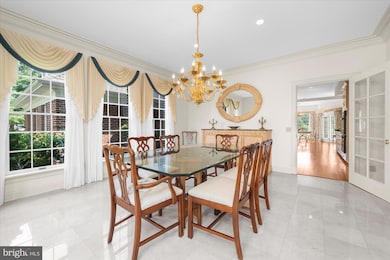
4303 W Wyndemere Cir Schnecksville, PA 18078
Lowhill Township NeighborhoodEstimated payment $8,435/month
Highlights
- Hot Property
- Eat-In Gourmet Kitchen
- 2.24 Acre Lot
- Concrete Pool
- Panoramic View
- Curved or Spiral Staircase
About This Home
Stately All-Brick Estate with 5,185 Sq Ft of Luxury Living!
This magnificent home offers timeless elegance, craftsmanship, and breathtaking views throughout. Step into the inviting foyer with marble floors, soaring ceilings, and a stunning winding staircase that sets the tone for the grandeur within. The expansive first-floor primary suite features a cozy fireplace, private patio, two walk-in closets, and a luxurious en-suite bath with marble flooring. Entertain in the formal dining room with marble floors, or unwind in the formal living room featuring dramatic vaulted ceilings. Work in style from the exquisite cherry-paneled study. The gourmet kitchen is a chef’s dream—offering granite countertops, propane cooking, stainless steel appliances, an abundance of cabinetry, a walk-in pantry, and is open to a spectacular two-story family room with a fireplace and engineered hardwood floors. Each spacious bedroom includes its own private bath. Additional features include two staircases, a first-floor laundry/mudroom, central vacuum, and a cedar closet. Outdoors, enjoy a large stone patio, beautiful landscaping, an in-ground pool with a whirlpool, and an oversized 3-car garage. With abundant natural light, custom finishes, and impressive architectural details, this home is truly one of a kind.
Please view the video tour to fully appreciate all this stunning property has to offer.
Home Details
Home Type
- Single Family
Est. Annual Taxes
- $17,484
Year Built
- Built in 1991
Lot Details
- 2.24 Acre Lot
- Rural Setting
- North Facing Home
- Landscaped
- Premium Lot
- Level Lot
- Cleared Lot
- Back, Front, and Side Yard
- Property is in excellent condition
- Property is zoned RC
HOA Fees
- $54 Monthly HOA Fees
Property Views
- Panoramic
- Scenic Vista
Home Design
- French Architecture
- Brick Exterior Construction
- Architectural Shingle Roof
- Concrete Perimeter Foundation
Interior Spaces
- Property has 2.5 Levels
- Central Vacuum
- Curved or Spiral Staircase
- Dual Staircase
- Built-In Features
- Cathedral Ceiling
- 2 Fireplaces
- Gas Fireplace
- Double Pane Windows
- French Doors
- Entrance Foyer
- Family Room Off Kitchen
- Living Room
- Formal Dining Room
- Den
- Loft
- Basement Fills Entire Space Under The House
- Attic
Kitchen
- Eat-In Gourmet Kitchen
- Breakfast Area or Nook
- Double Oven
- Gas Oven or Range
- Built-In Range
- Built-In Microwave
- Kitchen Island
- Upgraded Countertops
Flooring
- Engineered Wood
- Carpet
- Marble
- Tile or Brick
Bedrooms and Bathrooms
- En-Suite Primary Bedroom
- En-Suite Bathroom
- Cedar Closet
- Walk-In Closet
- Hydromassage or Jetted Bathtub
- Walk-in Shower
Laundry
- Laundry Room
- Laundry on main level
- Electric Dryer
Home Security
- Home Security System
- Storm Doors
- Fire and Smoke Detector
- Flood Lights
Parking
- 3 Parking Spaces
- 3 Attached Carport Spaces
- Driveway
- Paved Parking
- On-Street Parking
- Off-Street Parking
Accessible Home Design
- Halls are 36 inches wide or more
- More Than Two Accessible Exits
- Level Entry For Accessibility
Pool
- Concrete Pool
- In Ground Pool
- Saltwater Pool
Outdoor Features
- Patio
- Exterior Lighting
- Porch
Utilities
- Central Air
- Back Up Electric Heat Pump System
- Heating System Powered By Leased Propane
- 200+ Amp Service
- Propane
- Well
- Electric Water Heater
- Water Conditioner is Owned
- Gravity Septic Field
- On Site Septic
- Phone Available
- Cable TV Available
Community Details
- Association fees include common area maintenance
- The Manor Subdivision
Listing and Financial Details
- Tax Lot 005
- Assessor Parcel Number 545826620700-00001
Map
Home Values in the Area
Average Home Value in this Area
Tax History
| Year | Tax Paid | Tax Assessment Tax Assessment Total Assessment is a certain percentage of the fair market value that is determined by local assessors to be the total taxable value of land and additions on the property. | Land | Improvement |
|---|---|---|---|---|
| 2025 | $17,484 | $687,200 | $87,500 | $599,700 |
| 2024 | $16,789 | $687,200 | $87,500 | $599,700 |
| 2023 | $15,959 | $687,200 | $87,500 | $599,700 |
| 2022 | $15,545 | $687,200 | $599,700 | $87,500 |
| 2021 | $14,887 | $687,200 | $87,500 | $599,700 |
| 2020 | $14,471 | $687,200 | $87,500 | $599,700 |
| 2019 | $14,118 | $687,200 | $87,500 | $599,700 |
| 2018 | $13,928 | $687,200 | $87,500 | $599,700 |
| 2017 | $13,928 | $687,200 | $87,500 | $599,700 |
| 2016 | -- | $687,200 | $87,500 | $599,700 |
| 2015 | -- | $687,200 | $87,500 | $599,700 |
| 2014 | -- | $687,200 | $87,500 | $599,700 |
Property History
| Date | Event | Price | Change | Sq Ft Price |
|---|---|---|---|---|
| 07/21/2025 07/21/25 | For Sale | $1,250,000 | +76.7% | $241 / Sq Ft |
| 09/30/2016 09/30/16 | Sold | $707,500 | -5.7% | $122 / Sq Ft |
| 08/01/2016 08/01/16 | Pending | -- | -- | -- |
| 08/27/2015 08/27/15 | For Sale | $750,000 | -- | $129 / Sq Ft |
Purchase History
| Date | Type | Sale Price | Title Company |
|---|---|---|---|
| Deed | $707,500 | Attorney | |
| Warranty Deed | $522,500 | -- | |
| Deed | $515,000 | -- | |
| Deed | $510,000 | -- | |
| Deed | $95,000 | -- | |
| Deed | $1,000,000 | -- |
Mortgage History
| Date | Status | Loan Amount | Loan Type |
|---|---|---|---|
| Previous Owner | $394,000 | Future Advance Clause Open End Mortgage | |
| Previous Owner | $200,000 | Future Advance Clause Open End Mortgage | |
| Previous Owner | $350,000 | Future Advance Clause Open End Mortgage | |
| Previous Owner | $430,000 | Credit Line Revolving |
Similar Homes in Schnecksville, PA
Source: Bright MLS
MLS Number: PALH2012692
APN: 545826620700-1
- 4260 W Wyndemere Cir
- 6365 Constitution Rd
- 6992 Old Village Rd
- 3609 Windy Rd
- 5112 Creek Rd
- 3063 Jordan Rd
- 3054 Jordan Rd
- 7367 Leisure Ct
- 2695 Apple Valley Estates Dr
- 4680 Aziza Rd
- 2423 Post Rd
- 6680 Haasadahl Rd
- 3472 Wolf Pack Dr Unit 19
- 3026 Woodlane Ave
- 3628 Lil Wolf Cir Unit 129
- 3442 Wolf Pack Dr
- 3717 Wolfs Hollow Rd
- 4304 Beaver Ct
- 4149 Coplay Creek Rd
- 5948 Valley View Ct
- 5112 Creek Rd Unit B
- 100 Aviv St
- 1818 Hemming Way
- 1836 Majestic Dr
- 1103 Meadowlark Dr
- 1107 Meadowlark Dr
- 3914 Mauch Chunk Rd
- 1047 Turnstone Dr
- 5388 Chapmans Rd Unit 103
- 5388 Chapmans Rd Unit 102
- 5388 Chapmans Rd Unit 101
- 825 Church St Unit Garage
- 1453 Tarpan Ln
- 5339 Jutland Rd
- 5335 Jutland Rd
- 551 Wild Mint Ln
- 2376 Levans Rd
- 100 Ramapo Trail
- 5265 Rockrose Ln
- 2309 Red Maple Dr
