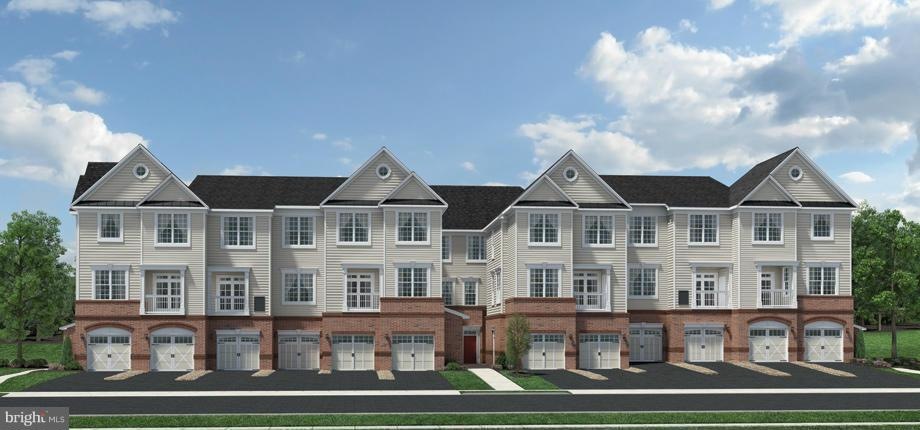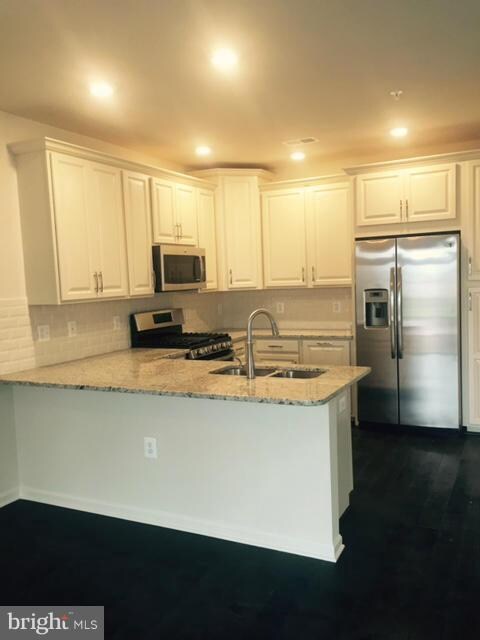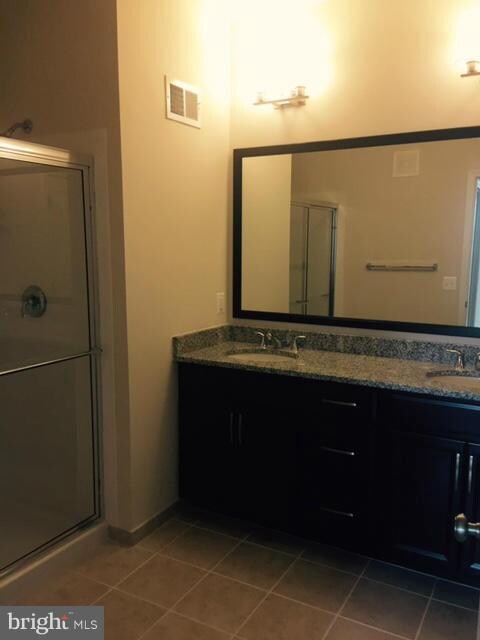
43031 Foxtrail Woods Terrace Unit 106 Ashburn, VA 20148
Highlights
- Fitness Center
- Newly Remodeled
- Open Floorplan
- Rosa Lee Carter Elementary School Rated A
- Gourmet Kitchen
- Colonial Architecture
About This Home
As of October 2016Under Const.**BRAND NEW Three level 2 bed 2.5 bath with a den condo in Ashburn. Conveniently Located near Loudoun County Parkway, Dulles Greenway & Future Metro! Clubhouse w/Fitness Ctr, 3 Pools, Walking Trails, Community Parks & More! Upgraded cabinets*granite*tile*stainless steel appliances*hardwood & more! Call Sales Rep!
Last Buyer's Agent
Non Member Member
Metropolitan Regional Information Systems, Inc.
Property Details
Home Type
- Condominium
Est. Annual Taxes
- $3,979
Year Built
- Built in 2016 | Newly Remodeled
HOA Fees
Parking
- 1 Car Attached Garage
- Garage Door Opener
Home Design
- Colonial Architecture
- Brick Exterior Construction
- Slab Foundation
- Shingle Roof
- Vinyl Siding
Interior Spaces
- 1,519 Sq Ft Home
- Property has 3 Levels
- Open Floorplan
- Crown Molding
- Ceiling height of 9 feet or more
- Double Pane Windows
- Low Emissivity Windows
- Vinyl Clad Windows
- Window Screens
- Sliding Doors
- Insulated Doors
- Entrance Foyer
- Family Room
- Dining Room
- Den
- Wood Flooring
Kitchen
- Gourmet Kitchen
- Oven
- Cooktop with Range Hood
- Microwave
- Dishwasher
- Upgraded Countertops
- Disposal
Bedrooms and Bathrooms
- 2 Bedrooms
- En-Suite Primary Bedroom
- En-Suite Bathroom
- 2.5 Bathrooms
Laundry
- Dryer
- Front Loading Washer
Outdoor Features
- Balcony
Schools
- Creightons Corner Elementary School
- Stone Hill Middle School
- Rock Ridge High School
Utilities
- Central Air
- Heating Available
- Programmable Thermostat
- Underground Utilities
- Water Dispenser
- Electric Water Heater
- Cable TV Available
Listing and Financial Details
- Home warranty included in the sale of the property
- Tax Lot 506
Community Details
Overview
- Association fees include pool(s), snow removal, insurance, recreation facility, trash
- $125 Other Monthly Fees
- Built by TOLL BROTHERS INC
- Loudoun Valley Ridges Subdivision, Melbourne Floorplan
- Ridges At Loudoun Valley Community
- The community has rules related to covenants
Amenities
- Picnic Area
- Community Center
- Recreation Room
Recreation
- Tennis Courts
- Community Playground
- Fitness Center
- Community Pool
Ownership History
Purchase Details
Home Financials for this Owner
Home Financials are based on the most recent Mortgage that was taken out on this home.Similar Homes in Ashburn, VA
Home Values in the Area
Average Home Value in this Area
Purchase History
| Date | Type | Sale Price | Title Company |
|---|---|---|---|
| Special Warranty Deed | $322,933 | Westminster Title Agency Inc |
Mortgage History
| Date | Status | Loan Amount | Loan Type |
|---|---|---|---|
| Open | $100,000 | Credit Line Revolving | |
| Open | $310,775 | Stand Alone Refi Refinance Of Original Loan | |
| Closed | $12,768 | Stand Alone Second | |
| Closed | $317,083 | FHA |
Property History
| Date | Event | Price | Change | Sq Ft Price |
|---|---|---|---|---|
| 01/31/2025 01/31/25 | Rented | $2,800 | 0.0% | -- |
| 01/25/2025 01/25/25 | Price Changed | $2,800 | -3.4% | $2 / Sq Ft |
| 12/27/2024 12/27/24 | For Rent | $2,900 | 0.0% | -- |
| 10/28/2016 10/28/16 | Sold | $322,933 | -2.7% | $213 / Sq Ft |
| 06/18/2016 06/18/16 | Pending | -- | -- | -- |
| 05/23/2016 05/23/16 | Price Changed | $331,777 | +0.9% | $218 / Sq Ft |
| 05/18/2016 05/18/16 | For Sale | $328,902 | -- | $217 / Sq Ft |
Tax History Compared to Growth
Tax History
| Year | Tax Paid | Tax Assessment Tax Assessment Total Assessment is a certain percentage of the fair market value that is determined by local assessors to be the total taxable value of land and additions on the property. | Land | Improvement |
|---|---|---|---|---|
| 2025 | $3,979 | $494,270 | $140,000 | $354,270 |
| 2024 | $4,072 | $470,750 | $140,000 | $330,750 |
| 2023 | $4,119 | $470,750 | $140,000 | $330,750 |
| 2022 | $3,763 | $422,820 | $120,000 | $302,820 |
| 2021 | $4,020 | $410,170 | $100,000 | $310,170 |
| 2020 | $3,956 | $382,240 | $100,000 | $282,240 |
| 2019 | $3,718 | $355,780 | $100,000 | $255,780 |
| 2018 | $3,493 | $321,970 | $100,000 | $221,970 |
| 2017 | $3,424 | $304,330 | $100,000 | $204,330 |
Agents Affiliated with this Home
-

Seller's Agent in 2025
Carolina Soto
Jobin Realty
(703) 928-2968
11 Total Sales
-
K
Buyer's Agent in 2025
Katy Allgood
Real Broker, LLC
(318) 794-5799
1 Total Sale
-

Seller's Agent in 2016
Carla Brown
Toll Brothers Real Estate Inc.
(703) 623-3462
66 in this area
436 Total Sales
-
N
Buyer's Agent in 2016
Non Member Member
Metropolitan Regional Information Systems
Map
Source: Bright MLS
MLS Number: 1000693087
APN: 123-35-2867-006
- 43031 Foxtrail Woods Terrace Unit 107
- 23305 Milltown Knoll Square Unit 105
- 23286 Southdown Manor Terrace Unit 108
- 23275 Milltown Knoll Square Unit 111
- 23266 Southdown Manor Terrace Unit 102
- 23245 Milltown Knoll Square Unit 103
- 43179 Mitcham Square
- 23465 Belvoir Woods Terrace
- 23475 Belvoir Woods Terrace
- 42850 Conquest Cir
- 23442 Logans Ridge Terrace
- 23412 Berkeley Meadows Dr
- 42841 Edgegrove Heights Terrace
- 23746 Hopewell Manor Terrace
- 23530 Belvoir Woods Terrace
- 23089 Sunbury St
- 42785 Cumulus Terrace
- 23058 Weybridge Square
- 42727 Explorer Dr
- 43179 Mongold Square


