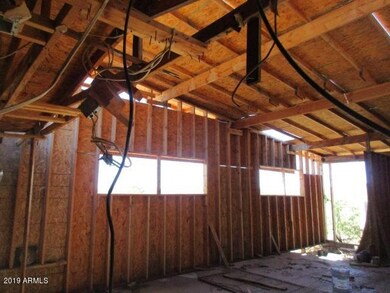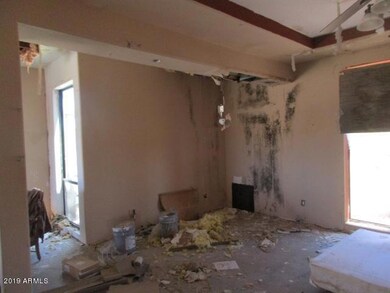
43034 N Highway 60 -- Morristown, AZ 85342
Estimated Value: $367,000 - $386,000
Highlights
- Mountain View
- 2 Car Detached Garage
- Double Pane Windows
- No HOA
- Eat-In Kitchen
- Tile Flooring
About This Home
As of October 20193 bed, 2 bath home located in Morristown, AZ. This property would make a great purchase for an investor or a contractor. The home has extensive damage and is uninhabitable. Property is sold in ''as is'' condition and ''where is''. Seller does not prorate taxes or pay delinquent taxes. Buyer pays all closing costs including, but not limited to any and all transfer taxes, title, legal, and recording fees. Seller has no knowledge of condition. It is the responsibility of the buyer to do all research pertaining to this property.
Home Details
Home Type
- Single Family
Est. Annual Taxes
- $1,216
Year Built
- Built in 1982
Lot Details
- 3.34 Acre Lot
- Desert faces the front and back of the property
- Block Wall Fence
Parking
- 2 Car Detached Garage
- 1 Carport Space
Home Design
- Composition Roof
- Block Exterior
Interior Spaces
- 864 Sq Ft Home
- 1-Story Property
- Ceiling Fan
- Gas Fireplace
- Double Pane Windows
- Mountain Views
Kitchen
- Eat-In Kitchen
- Breakfast Bar
- Built-In Microwave
- Dishwasher
Flooring
- Carpet
- Tile
Bedrooms and Bathrooms
- 3 Bedrooms
- 2 Bathrooms
Laundry
- Laundry in unit
- Washer and Dryer Hookup
Schools
- Nadaburg Elementary School
- Wickenburg High School
Utilities
- Refrigerated Cooling System
- Evaporated cooling system
- Heating Available
- Well
Community Details
- No Home Owners Association
- Metes And Bounds Subdivision
Listing and Financial Details
- Assessor Parcel Number 503-23-008-X
Ownership History
Purchase Details
Home Financials for this Owner
Home Financials are based on the most recent Mortgage that was taken out on this home.Purchase Details
Purchase Details
Home Financials for this Owner
Home Financials are based on the most recent Mortgage that was taken out on this home.Purchase Details
Home Financials for this Owner
Home Financials are based on the most recent Mortgage that was taken out on this home.Similar Homes in Morristown, AZ
Home Values in the Area
Average Home Value in this Area
Purchase History
| Date | Buyer | Sale Price | Title Company |
|---|---|---|---|
| Hanley Ronald G | $55,000 | Chicago Title Agency Inc | |
| The Bank Of New York Mellon Trust Compan | $96,139 | Premium Title Agency Inc | |
| York Douglas L | $120,000 | First American Title | |
| Edwards Victoria A | $70,000 | Lawyers Title Of Arizona Inc |
Mortgage History
| Date | Status | Borrower | Loan Amount |
|---|---|---|---|
| Previous Owner | York Douglas L | $18,000 | |
| Previous Owner | Edwards Victoria A | $49,000 | |
| Closed | York Douglas L | $102,000 |
Property History
| Date | Event | Price | Change | Sq Ft Price |
|---|---|---|---|---|
| 10/21/2019 10/21/19 | Sold | $55,000 | -5.0% | $64 / Sq Ft |
| 10/07/2019 10/07/19 | Pending | -- | -- | -- |
| 09/16/2019 09/16/19 | Price Changed | $57,900 | -17.2% | $67 / Sq Ft |
| 09/04/2019 09/04/19 | Price Changed | $69,900 | -12.5% | $81 / Sq Ft |
| 08/16/2019 08/16/19 | For Sale | $79,900 | -- | $92 / Sq Ft |
Tax History Compared to Growth
Tax History
| Year | Tax Paid | Tax Assessment Tax Assessment Total Assessment is a certain percentage of the fair market value that is determined by local assessors to be the total taxable value of land and additions on the property. | Land | Improvement |
|---|---|---|---|---|
| 2025 | $1,165 | $14,025 | -- | -- |
| 2024 | $1,366 | $13,357 | -- | -- |
| 2023 | $1,366 | $21,880 | $4,370 | $17,510 |
| 2022 | $1,358 | $16,800 | $3,360 | $13,440 |
| 2021 | $1,318 | $15,330 | $3,060 | $12,270 |
| 2020 | $1,331 | $15,160 | $3,030 | $12,130 |
| 2019 | $1,216 | $12,810 | $2,560 | $10,250 |
| 2018 | $1,289 | $11,300 | $2,260 | $9,040 |
| 2017 | $1,079 | $10,850 | $2,170 | $8,680 |
| 2016 | $1,018 | $12,300 | $2,460 | $9,840 |
| 2015 | $1,148 | $12,120 | $2,420 | $9,700 |
Agents Affiliated with this Home
-
Jon Sherwood

Seller's Agent in 2019
Jon Sherwood
Crossroads Brokerage
(480) 766-6245
369 Total Sales
Map
Source: Arizona Regional Multiple Listing Service (ARMLS)
MLS Number: 5966345
APN: 503-23-008X
- XX N Japanese Garden Ct Unit K
- XX N Japanese Garden Ct Unit J
- XX N Japanese Garden Ct Unit H
- XX N Japanese Garden Ct Unit G
- 43925 N Saguaro Blossom Ln
- 44025 N Us Hwy 60 --
- 43513 N 261st Ave
- 44635 San Domingo Peak Trail
- 0 U S Highway 60 89 Unit 6831045
- 0 U S Highway 60 89 Unit 6588844
- 25958 W Muirfield Dr
- 41238 N 260th Ave
- 41735 N 260th Ave
- 41014 N Highway 60 --
- 0 NE Highway 60 89 Hwy Unit 6831049
- 456XXX Highway 60
- 45619 Highway 60
- 0 N Castle Hot Springs Rd Unit 6802305
- 6800 N Castle Hot Springs Rd Unit 1
- 00XXX N Castle Hot Springs Rd
- 43034 N Highway 60 --
- 43034 U S 60
- 43232 W Grand Ave Unit 1
- 43232 W Grand Ave
- 43232 W Grand Ave
- 41 xxx NW Grand Ave Unit 1
- 42900 W Grand Ave Unit 1
- 42920 N Highway 60 --
- 42842 N Us Hwy 60
- 43024 N Grand Ave
- 42850 N Us Hwy 60
- 0 N 273rd Ave Unit 6582794
- 273 N 273rd Ave
- 0 N 273rd Ave Unit 6175734
- 0 N 273rd Ave Unit 6310299
- 0 N 273rd Ave
- 42800 N Us Hwy 60
- xxxxx N 273rd Ave Unit 3 & 4
- 42649 N 273rd Ave
- 426xx W 273rd Ave Unit 3



