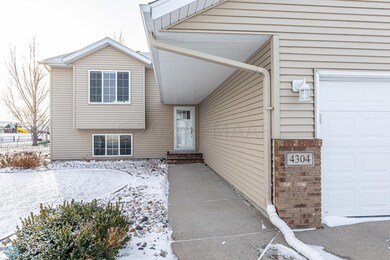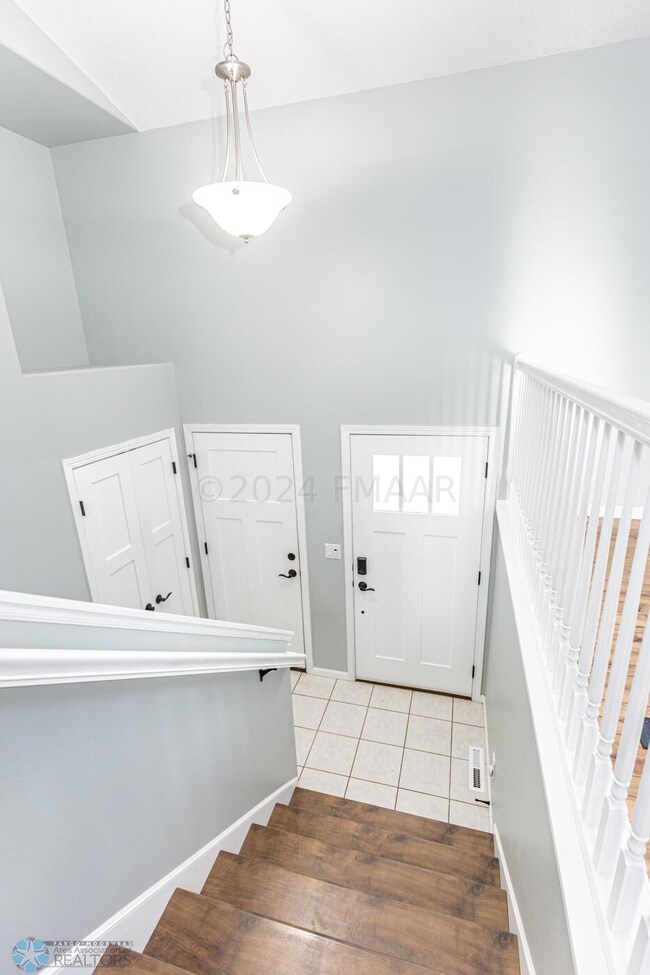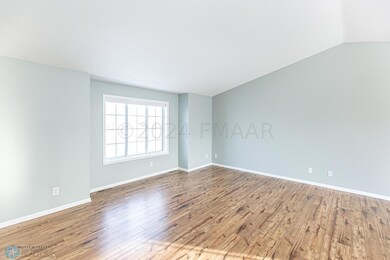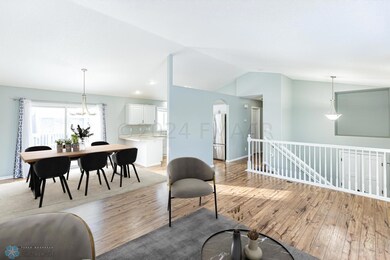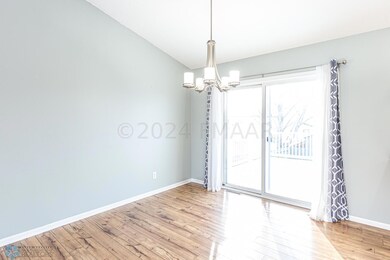
4304 45th Ave S Fargo, ND 58104
Woodhaven NeighborhoodEstimated Value: $364,931 - $372,000
Highlights
- Deck
- No HOA
- Patio
- Discovery Middle School Rated A-
- 3 Car Attached Garage
- 4-minute walk to Kennedy Park
About This Home
As of May 2024Welcome home! This charming property boasts an interior with 4 bedrooms and 2 bathrooms, offering ample space for both relaxation and entertainment. The heart of the home is the beautiful white kitchen, equipped with stainless steel appliances that elevate both style and functionality. The vinyl plank flooring adds a touch of modern elegance throughout, seamlessly connecting each room. Imagine cozy evenings in the living spaces, or step outside to the maintenance-free deck surrounded by a fence for added privacy. With a 3-stall heated garage and a large shed, this home provides not only comfort but also practicality. Garage sq footage is approx.
Home Details
Home Type
- Single Family
Est. Annual Taxes
- $3,585
Year Built
- Built in 2004
Lot Details
- 9,100 Sq Ft Lot
- Lot Dimensions are 70 x 130
- Property is Fully Fenced
Parking
- 3 Car Attached Garage
- Heated Garage
Home Design
- Bi-Level Home
Interior Spaces
- Electric Fireplace
- Entrance Foyer
- Family Room
- Living Room
- Storage Room
- Utility Room
- Basement
Kitchen
- Range
- Microwave
- Dishwasher
- Disposal
Bedrooms and Bathrooms
- 4 Bedrooms
- 2 Full Bathrooms
Laundry
- Dryer
- Washer
Outdoor Features
- Deck
- Patio
Utilities
- Forced Air Heating and Cooling System
Community Details
- No Home Owners Association
- Woodhaven 2Nd Subdivision
Listing and Financial Details
- Assessor Parcel Number 01652000490000
Ownership History
Purchase Details
Home Financials for this Owner
Home Financials are based on the most recent Mortgage that was taken out on this home.Purchase Details
Home Financials for this Owner
Home Financials are based on the most recent Mortgage that was taken out on this home.Purchase Details
Home Financials for this Owner
Home Financials are based on the most recent Mortgage that was taken out on this home.Purchase Details
Home Financials for this Owner
Home Financials are based on the most recent Mortgage that was taken out on this home.Similar Homes in Fargo, ND
Home Values in the Area
Average Home Value in this Area
Purchase History
| Date | Buyer | Sale Price | Title Company |
|---|---|---|---|
| Duncan Maken Na Grace | $362,200 | Regency Title | |
| Johnson Michael | $270,000 | None Available | |
| Pierce Inc | -- | -- | |
| Palm Sarah J | -- | -- |
Mortgage History
| Date | Status | Borrower | Loan Amount |
|---|---|---|---|
| Open | Duncan Maken Na Grace | $351,334 | |
| Previous Owner | Johnson Michael | $200,000 | |
| Previous Owner | Palm Sarah J | $26,000 | |
| Previous Owner | Pierce Inc | $3,777 | |
| Previous Owner | Palm Sarah J | $125,923 |
Property History
| Date | Event | Price | Change | Sq Ft Price |
|---|---|---|---|---|
| 05/08/2024 05/08/24 | Sold | -- | -- | -- |
| 04/12/2024 04/12/24 | Pending | -- | -- | -- |
| 01/10/2024 01/10/24 | For Sale | $360,000 | -- | $171 / Sq Ft |
Tax History Compared to Growth
Tax History
| Year | Tax Paid | Tax Assessment Tax Assessment Total Assessment is a certain percentage of the fair market value that is determined by local assessors to be the total taxable value of land and additions on the property. | Land | Improvement |
|---|---|---|---|---|
| 2024 | $6,018 | $161,650 | $33,250 | $128,400 |
| 2023 | $5,715 | $151,900 | $23,750 | $128,150 |
| 2022 | $5,252 | $132,100 | $23,750 | $108,350 |
| 2021 | $4,809 | $117,400 | $23,750 | $93,650 |
| 2020 | $4,791 | $117,400 | $23,750 | $93,650 |
| 2019 | $4,795 | $117,400 | $14,850 | $102,550 |
| 2018 | $4,769 | $117,400 | $14,850 | $102,550 |
| 2017 | $4,739 | $117,750 | $14,850 | $102,900 |
| 2016 | $4,169 | $104,150 | $14,850 | $89,300 |
| 2015 | $4,423 | $104,150 | $10,100 | $94,050 |
| 2014 | $4,599 | $108,350 | $10,100 | $98,250 |
| 2013 | $4,420 | $101,250 | $10,100 | $91,150 |
Agents Affiliated with this Home
-
Vivian Thingelstad
V
Seller's Agent in 2024
Vivian Thingelstad
Dakota Plains Realty
(701) 793-1202
3 in this area
221 Total Sales
-
Darin Milbrath

Seller Co-Listing Agent in 2024
Darin Milbrath
Dakota Plains Realty
(701) 306-0461
4 in this area
231 Total Sales
-
Christianson Caitlyn
C
Buyer's Agent in 2024
Christianson Caitlyn
REALTY XPERTS
(701) 552-0707
4 in this area
147 Total Sales
Map
Source: NorthstarMLS
MLS Number: 7427949
APN: 01-6520-00490-000
- 4304 45th Ave S
- 4304 45th Ave S
- 4312 45th Ave S
- 4312 45th Ave S
- 4300 45th Ave S
- 4300 45th Ave S
- 4313 46th Ave S
- 4320 45th Ave S
- 4313 46th Ave S
- 4325 46th Ave S
- 4305 46th Ave S
- 4535 Woodhaven Dr S
- 4335 46th Ave S
- 4561 Woodhaven Dr S
- 4335 46th Ave S
- 4328 45th Ave S
- 4309 45th Ave S
- 4497 Woodhaven Dr S
- 4341 46th Ave S
- 4587 Woodhaven Dr S

