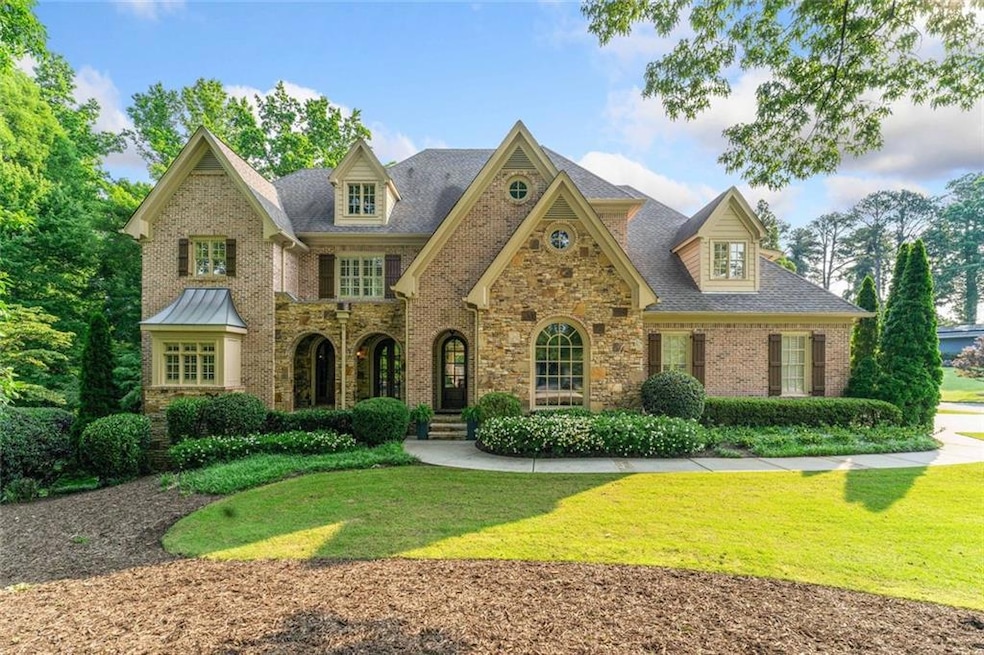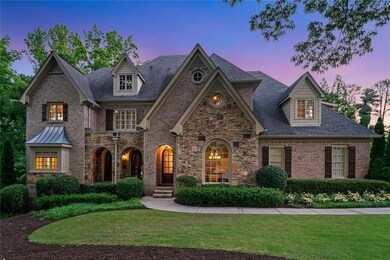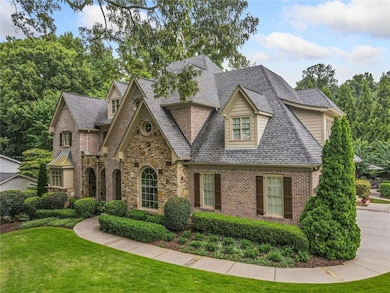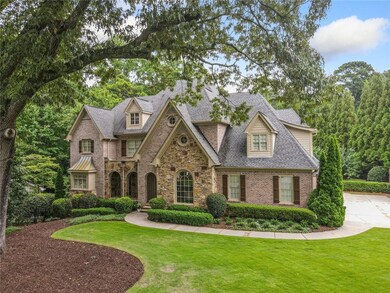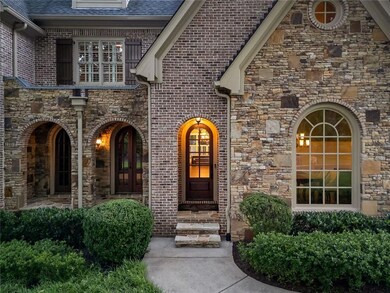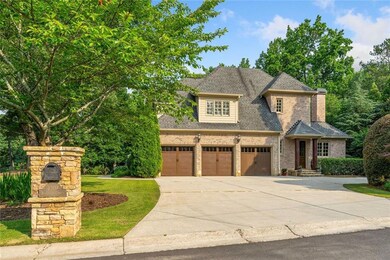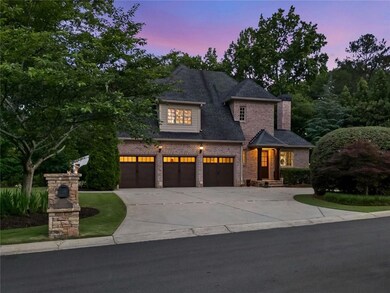A Rare Find in Murphey Chandler Park, this magnificent 7 bed, 7.5 bath home exudes timeless elegance and superior craftsmanship, nestled on a beautifully manicured lot. Inside, you'll find spacious living areas filled with natural light, refined finishes, soaring 12 ft ceilings, custom woodwork and curated architectural details. The chef’s kitchen features a Viking range, microwave, Sub-Zero refrigerator, 2 Miele dishwashers, separate ice maker, beverage center and hidden walk-in pantry. The adjacent breakfast nook containing a window seat with storage comfortably seats 8. The inviting family room has a gas fireplace and built-ins. The formal dining room area for 12 is adjacent to the versatile office/formal living room featuring custom built-ins and direct access to the front porch. The outdoor resort-style oasis includes a covered patio with a cozy stone fireplace and SunBrite outdoor TV overlooking the in-ground heated saltwater pool, creating the perfect outdoor living space with motorized screens for bug-free evenings. A luxurious primary suite on the main with a cathedral ceiling, his and her closets and direct access to the side patio and pool provides the perfect private retreat. The ensuite has dual vanities, dual shower heads and a soaking tub. A well-designed mudroom and adjacent laundry room provide the perfect drop zone. The 2nd floor accessible suite is a standout feature, offering comfort, privacy, and premium finishes—ideal for multi-generational living or long-term guests. Thoughtfully designed with elevator access to all levels including the garage. The ensuite features a jetted heated tub and a zero-entry shower. The space has its own dedicated HVAC system, supplementing the 2nd floor unit for personalized comfort. It also includes a wet bar, built-in beverage center and custom closet. The 2nd level continues to impress with 2 generously sized ensuite bedrooms with dual custom closets and window seats with storage. Two additional large bedrooms share a well-appointed bathroom with double sinks, a shower with bench, a separate water closet and a huge linen closet. A versatile loft area serves as the perfect home office/study zone. All bedrooms have ceiling fans and plantation shutters. The amazing day light terrace level is an extension of the home’s luxurious living space. The central entertainment area is ideal for movie and sports watching, and billiards while being serviced by a kitchenette with a wet bar and ice maker. A spacious bedroom has access to a shared full bath and side entry, making it a perfect guest or in-law suite. Another room offers a flexible space ideal for crafting, guests, or a 2nd home office. A 3rd room is ideal for a gym, playroom or wine cellar. In addition, there is a 2nd full bath, a cedar closet, a carpeted utility/storage area with wood shelving. BUT WAIT-there’s more. This home is thoughtfully equipped with a GE Whole House Generator, ensuring uninterrupted comfort and security. Designed to power all critical systems, refrigeration units, 2 tankless water heaters, electronic system and the pool. For tech-savvy/smart home homeowners, the property features many smart home enable devices. It is wired for a multi-room audio system with speakers installed and integrated on each level of the home and patio. This home is within minutes of some of the city’s best private and public schools: Marist, Mount Vernon, Wesleyan, Greater Atlanta Christian, St. Pius, OLA, St. Martins, Chamblee High and Montgomery Elementary. Only moments away from premium shopping, restaurants, world class adult and childrens’ hospitals and conveniently close to I-285, 400 and I-85. A 5 minute walk to Murphey Candler Park, one of Atlanta’s most unique lakes and parks offering youth sports, fishing, and walking trail to nearby Brookhaven's Blackburn Park. This extraordinary home offers a rare combination of luxury, accessibility and location.

