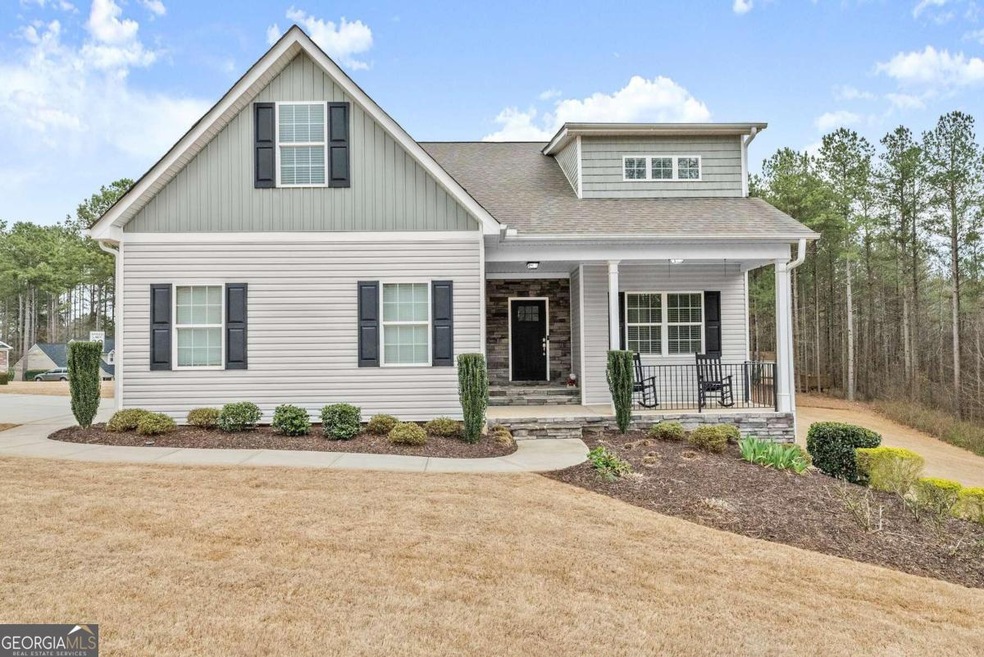Rare Opportunity to own a pristine, like-new home nestled in the highly sought-after Cherokee Bluff School District. This residence is a perfect blend of modern elegance and timeless comfort. With a side entry garage, the home welcomes you in with a meandering path to the front door. As you approach, you'll be greeted by the rocking chair front porch and expansive landscaped front yard. Stepping inside, the main level greets you with a generous hallway complete with a built in bench. You will find a guest room with a full bath to the right of the entry that looks out to the front yard. The heart of the home resides in its open-concept living spaces, seamlessly connecting the living room, kitchen, and dining area. The kitchen is a chef's delight, boasting top-of-the-line appliances, sleek marble countertops, and ample storage space. Natural light pours in through large windows, illuminating the space and creating an inviting atmosphere. Venturing upstairs reveals two additional bedrooms, each offering a private retreat for family members or guests. The expansive bonus room provides endless possibilities Co from a home office to a playroom or media center, adapting to your lifestyle with ease. One of the most exciting features of this property is the full unfinished basement, a blank canvas awaiting your creative touch. Whether you envision a home gym, entertainment space, or a workshop, the basement offers the flexibility to bring your dreams to life.The allure of the outdoors is not to be overlooked, as this residence sits gracefully on just slightly under 1 acre of land. Imagine evenings spent on the patio, enjoying the serenity of your surroundings or hosting gatherings in the expansive backyard. Don't wait- This is a property you do not want to miss! Schedule a tour today!

