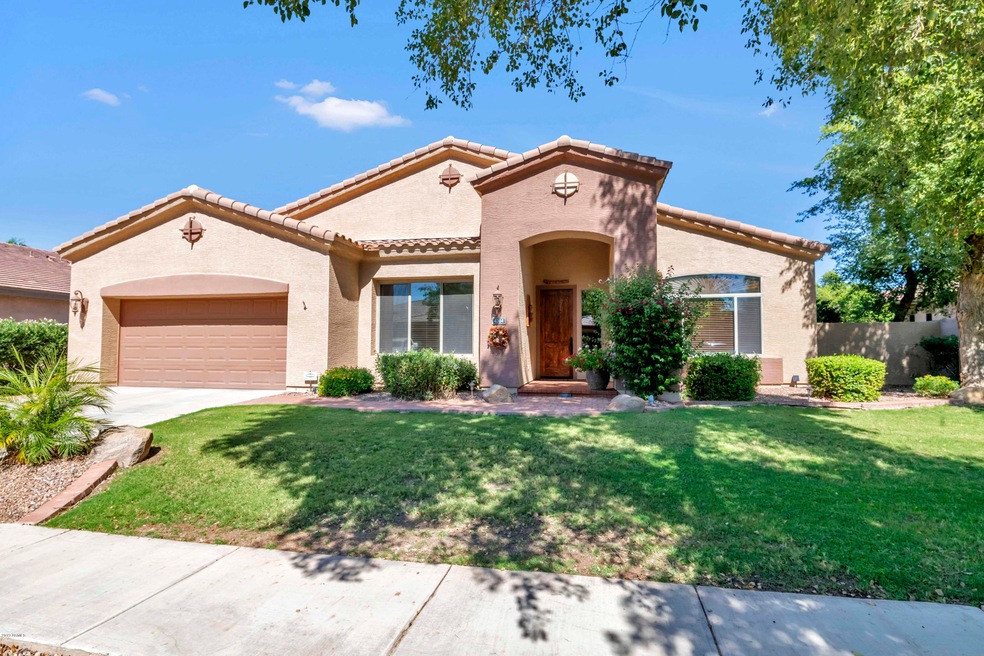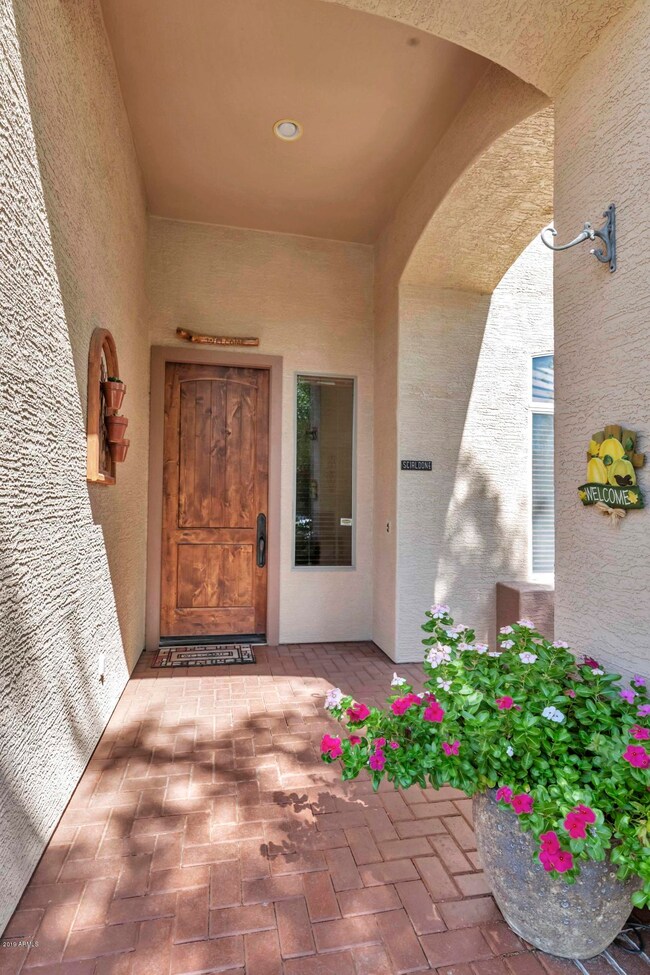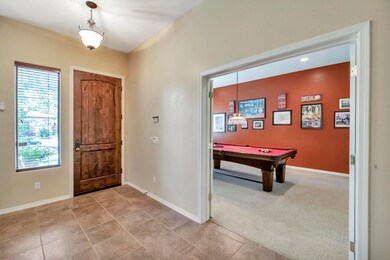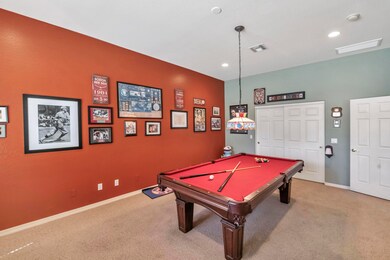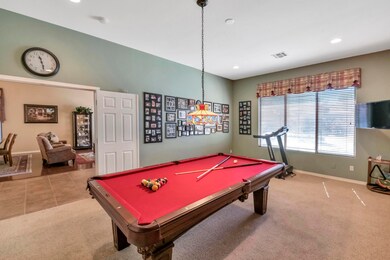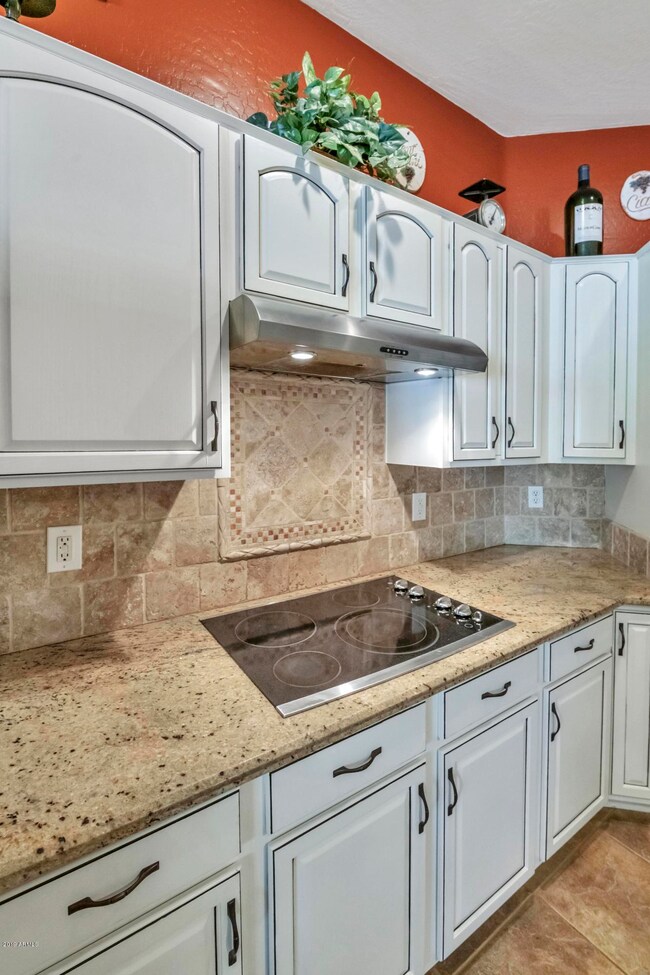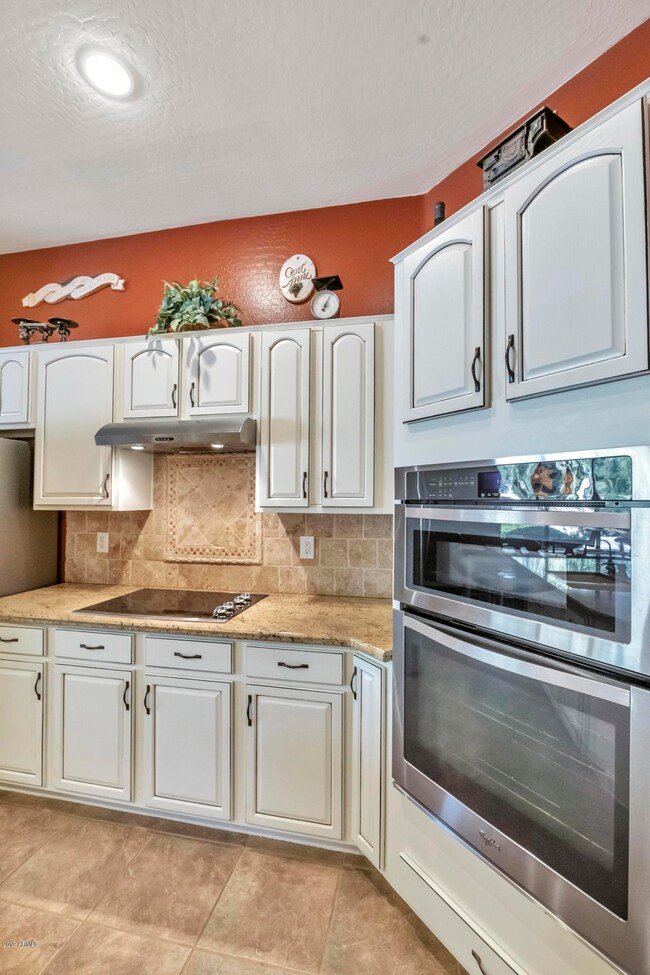
4304 E Reins Rd Gilbert, AZ 85297
Power Ranch NeighborhoodHighlights
- Play Pool
- 0.24 Acre Lot
- Theater or Screening Room
- Power Ranch Elementary School Rated A-
- Community Lake
- Vaulted Ceiling
About This Home
As of November 2019This home is move in ready, well maintained and priced to sell quickly! The 5 bedroom home has a split floor plan and 3 full bathrooms. The master and 1 of the guest rooms have large walk in closets. The other 3 bedrooms have oversized closets. The kitchen features granite counter tops, large walk in pantry, pull out shelves, an island, stainless cooktop and built in ovens. There's a dining area as well as a formal dining room. The family room has a beautiful stone gas fireplace. There is built in surround sound throughout the home. Laundry room is large enough for extra fridge and there are cabinets in the garage for extra storage . Enjoy the spacious, private back yard with covered patio, pool with waterfall feature, grassy area with fruit trees. Please give 2 hour notice for showing
Last Agent to Sell the Property
Coldwell Banker Realty License #SA653064000 Listed on: 10/03/2019

Home Details
Home Type
- Single Family
Est. Annual Taxes
- $2,970
Year Built
- Built in 2002
Lot Details
- 10,250 Sq Ft Lot
- Block Wall Fence
- Sprinklers on Timer
- Private Yard
- Grass Covered Lot
HOA Fees
- $81 Monthly HOA Fees
Parking
- 2 Car Direct Access Garage
- Garage Door Opener
Home Design
- Wood Frame Construction
- Tile Roof
- Stucco
Interior Spaces
- 3,241 Sq Ft Home
- 1-Story Property
- Vaulted Ceiling
- Ceiling Fan
- Gas Fireplace
- Double Pane Windows
- Solar Screens
- Family Room with Fireplace
Kitchen
- Eat-In Kitchen
- Breakfast Bar
- Electric Cooktop
- Built-In Microwave
- Kitchen Island
- Granite Countertops
Flooring
- Wood
- Carpet
- Laminate
- Tile
Bedrooms and Bathrooms
- 5 Bedrooms
- Remodeled Bathroom
- Primary Bathroom is a Full Bathroom
- 3 Bathrooms
- Dual Vanity Sinks in Primary Bathroom
- Bathtub With Separate Shower Stall
Accessible Home Design
- No Interior Steps
- Stepless Entry
- Raised Toilet
Outdoor Features
- Play Pool
- Covered Patio or Porch
Schools
- Power Ranch Elementary
- Higley High School
Utilities
- Zoned Heating and Cooling System
- Heating System Uses Natural Gas
- High Speed Internet
- Cable TV Available
Listing and Financial Details
- Tax Lot 57
- Assessor Parcel Number 313-02-419
Community Details
Overview
- Association fees include ground maintenance, street maintenance
- Power Ranch Association, Phone Number (480) 988-0960
- Built by Meritage
- Power Ranch Neighborhood 1 Subdivision
- Community Lake
Amenities
- Theater or Screening Room
- Recreation Room
Recreation
- Tennis Courts
- Community Playground
- Heated Community Pool
- Community Spa
- Bike Trail
Ownership History
Purchase Details
Home Financials for this Owner
Home Financials are based on the most recent Mortgage that was taken out on this home.Purchase Details
Home Financials for this Owner
Home Financials are based on the most recent Mortgage that was taken out on this home.Purchase Details
Home Financials for this Owner
Home Financials are based on the most recent Mortgage that was taken out on this home.Similar Homes in Gilbert, AZ
Home Values in the Area
Average Home Value in this Area
Purchase History
| Date | Type | Sale Price | Title Company |
|---|---|---|---|
| Warranty Deed | $490,000 | United Title Agency | |
| Warranty Deed | $390,000 | Millennium Title | |
| Special Warranty Deed | $280,568 | Stewart Title & Trust | |
| Special Warranty Deed | -- | Stewart Title & Trust |
Mortgage History
| Date | Status | Loan Amount | Loan Type |
|---|---|---|---|
| Open | $440,000 | New Conventional | |
| Closed | $393,500 | New Conventional | |
| Closed | $392,000 | New Conventional | |
| Previous Owner | $200,000 | Future Advance Clause Open End Mortgage | |
| Previous Owner | $100,000 | Credit Line Revolving | |
| Previous Owner | $110,000 | New Conventional | |
| Previous Owner | $173,985 | New Conventional | |
| Previous Owner | $203,000 | New Conventional |
Property History
| Date | Event | Price | Change | Sq Ft Price |
|---|---|---|---|---|
| 11/05/2019 11/05/19 | Sold | $490,000 | -1.0% | $151 / Sq Ft |
| 10/02/2019 10/02/19 | For Sale | $495,000 | +26.9% | $153 / Sq Ft |
| 03/09/2015 03/09/15 | Sold | $390,000 | -2.5% | $120 / Sq Ft |
| 12/30/2014 12/30/14 | Price Changed | $399,800 | 0.0% | $123 / Sq Ft |
| 11/18/2014 11/18/14 | Price Changed | $399,900 | -3.6% | $123 / Sq Ft |
| 11/06/2014 11/06/14 | For Sale | $415,000 | -- | $128 / Sq Ft |
Tax History Compared to Growth
Tax History
| Year | Tax Paid | Tax Assessment Tax Assessment Total Assessment is a certain percentage of the fair market value that is determined by local assessors to be the total taxable value of land and additions on the property. | Land | Improvement |
|---|---|---|---|---|
| 2025 | $3,046 | $38,493 | -- | -- |
| 2024 | $3,056 | $36,660 | -- | -- |
| 2023 | $3,056 | $55,270 | $11,050 | $44,220 |
| 2022 | $2,920 | $41,370 | $8,270 | $33,100 |
| 2021 | $3,009 | $38,850 | $7,770 | $31,080 |
| 2020 | $3,067 | $36,400 | $7,280 | $29,120 |
| 2019 | $2,970 | $33,150 | $6,630 | $26,520 |
| 2018 | $2,865 | $31,370 | $6,270 | $25,100 |
| 2017 | $2,761 | $30,250 | $6,050 | $24,200 |
| 2016 | $2,758 | $29,980 | $5,990 | $23,990 |
| 2015 | $2,451 | $29,970 | $5,990 | $23,980 |
Agents Affiliated with this Home
-
JoAnn Ford

Seller's Agent in 2019
JoAnn Ford
Coldwell Banker Realty
(480) 899-1808
22 Total Sales
-
Michele Mangold

Buyer's Agent in 2019
Michele Mangold
eXp Realty
(480) 740-5959
17 Total Sales
-
K
Seller's Agent in 2015
Kenny Klaus
Keller Williams Integrity First
-
Steven Bernasconi

Seller Co-Listing Agent in 2015
Steven Bernasconi
Keller Williams Integrity First
(480) 772-3610
12 in this area
252 Total Sales
-
Kelli McIntosh
K
Buyer's Agent in 2015
Kelli McIntosh
At Home
(480) 225-8253
236 Total Sales
Map
Source: Arizona Regional Multiple Listing Service (ARMLS)
MLS Number: 5986392
APN: 313-02-419
- 4323 E Reins Rd
- 4316 E Strawberry Dr
- 4494 E Reins Rd
- 4497 E Carriage Way
- 4294 E Walnut Rd
- 4906 S Verbena Ave
- 4335 E Walnut Rd
- 4584 E Reins Rd
- 4937 S Peach Willow Ln
- 4614 E Reins Rd
- 4508 E Walnut Rd
- 5028 S Peachwood Dr
- 3961 E Thornton Ave
- 4931 S Tangerine Ln
- 5041 S Barley Ct
- 4901 S Joshua Tree Ln
- 4609 E Ironhorse Rd
- 3891 E Simpson Rd
- 5024 S Citrus Ct
- 4548 E Nightingale Ln Unit 4
