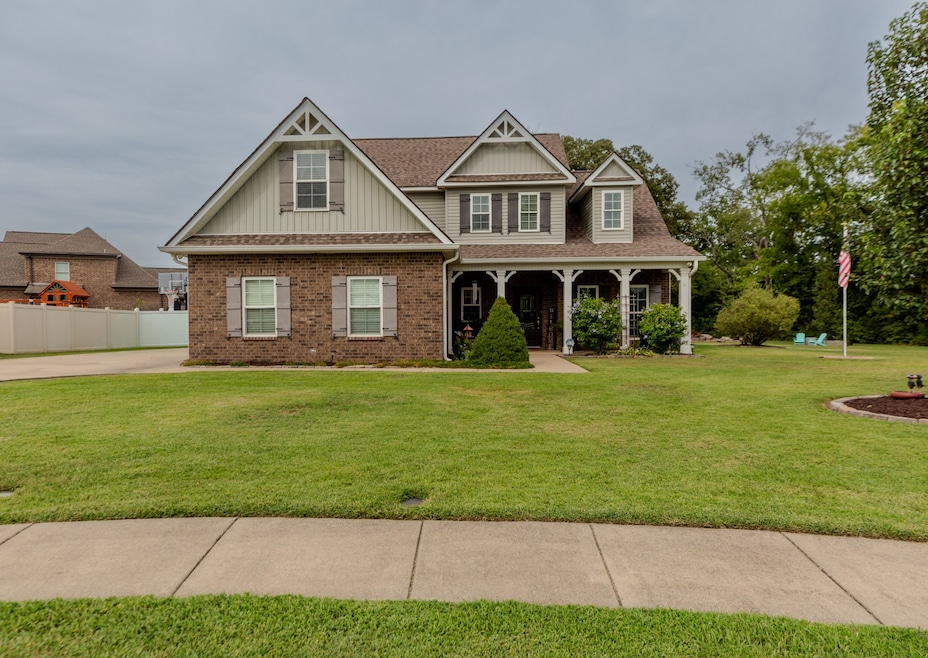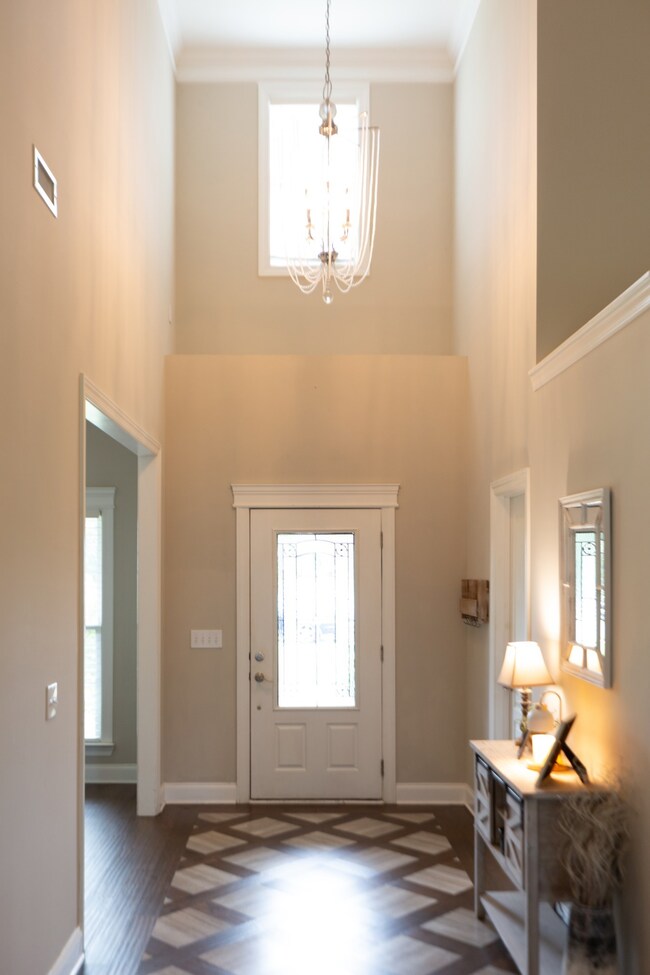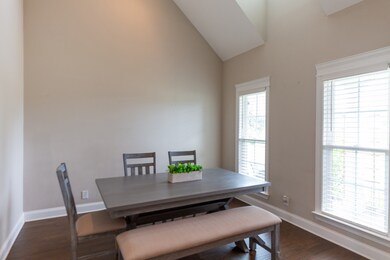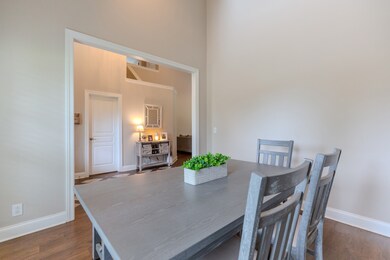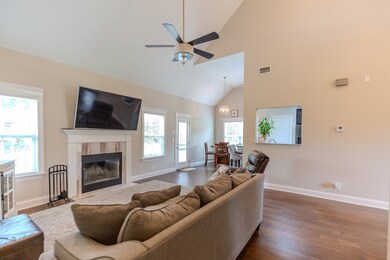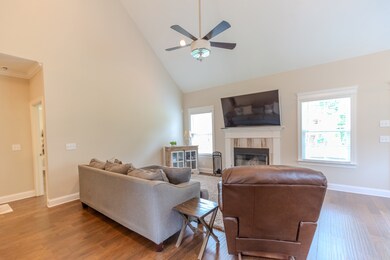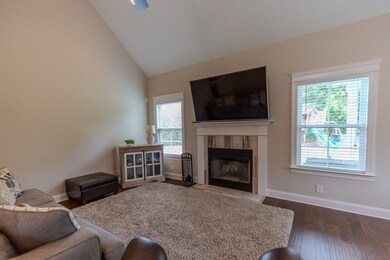4304 Faran David Ct Murfreesboro, TN 37129
Estimated payment $2,951/month
Highlights
- 0.53 Acre Lot
- Private Lot
- Wood Flooring
- Overall Creek Elementary School Rated A-
- Traditional Architecture
- Separate Formal Living Room
About This Home
BIG PRIVATE LOT, new price! $509,000 makes this home an incredible find. This beautiful 3-bedroom, 2.5-bath home with 2,207 sq. ft. of living space, sitting on just over half an acre in Murfreesboro! The rare downstairs primary suite offers a private retreat with granite countertops and a huge walk-in closet. Throughout the home you’ll find hardwood floors, granite in every bathroom, and an open, inviting layout perfect for family living and entertaining. Upstairs, the bonus room above the garage gives you endless options—playroom, home office, or media room. Outside, enjoy your own private oasis with a spacious yard, mature trees, and a cozy fire pit for relaxing evenings. With a two-car garage, tons of storage, and privacy you can’t beat, this home checks every box. Plus, it’s just minutes from I-24 and I-840, giving you quick access to Nashville, Franklin, and beyond. This one won’t last long—schedule your showing today!
Listing Agent
Maples Realty & Auction Co. Brokerage Phone: 9312733417 License #367767 Listed on: 09/05/2025
Home Details
Home Type
- Single Family
Est. Annual Taxes
- $2,612
Year Built
- Built in 2016
Lot Details
- 0.53 Acre Lot
- Cul-De-Sac
- Private Lot
- Level Lot
HOA Fees
- $50 Monthly HOA Fees
Parking
- 2 Car Garage
- Side Facing Garage
- Garage Door Opener
Home Design
- Traditional Architecture
- Brick Exterior Construction
- Shingle Roof
- Vinyl Siding
Interior Spaces
- 2,207 Sq Ft Home
- Property has 2 Levels
- Wood Burning Fireplace
- Separate Formal Living Room
- Breakfast Room
- Washer and Electric Dryer Hookup
Kitchen
- Cooktop
- Dishwasher
Flooring
- Wood
- Carpet
- Tile
Bedrooms and Bathrooms
- 3 Bedrooms | 1 Main Level Bedroom
- Double Vanity
Outdoor Features
- Covered Patio or Porch
Schools
- Blackman Elementary School
- Blackman Middle School
- Blackman High School
Utilities
- Central Heating and Cooling System
- High Speed Internet
- Cable TV Available
Community Details
- Princeton Oaks Ph 2 Subdivision
Listing and Financial Details
- Assessor Parcel Number 078K B 00500 R0104565
Map
Home Values in the Area
Average Home Value in this Area
Tax History
| Year | Tax Paid | Tax Assessment Tax Assessment Total Assessment is a certain percentage of the fair market value that is determined by local assessors to be the total taxable value of land and additions on the property. | Land | Improvement |
|---|---|---|---|---|
| 2025 | $2,611 | $92,325 | $13,750 | $78,575 |
| 2024 | $2,611 | $92,325 | $13,750 | $78,575 |
| 2023 | $1,732 | $92,325 | $13,750 | $78,575 |
| 2022 | $1,492 | $92,325 | $13,750 | $78,575 |
| 2021 | $1,571 | $70,775 | $11,250 | $59,525 |
| 2020 | $1,571 | $70,775 | $11,250 | $59,525 |
| 2019 | $1,571 | $70,775 | $11,250 | $59,525 |
Property History
| Date | Event | Price | List to Sale | Price per Sq Ft | Prior Sale |
|---|---|---|---|---|---|
| 10/30/2025 10/30/25 | Pending | -- | -- | -- | |
| 10/04/2025 10/04/25 | Price Changed | $509,000 | -1.0% | $231 / Sq Ft | |
| 09/16/2025 09/16/25 | Price Changed | $514,000 | -1.0% | $233 / Sq Ft | |
| 09/05/2025 09/05/25 | For Sale | $519,000 | -1.1% | $235 / Sq Ft | |
| 05/19/2021 05/19/21 | Pending | -- | -- | -- | |
| 05/15/2021 05/15/21 | For Sale | $525,000 | +65.4% | $238 / Sq Ft | |
| 10/11/2018 10/11/18 | Sold | $317,500 | -- | $144 / Sq Ft | View Prior Sale |
Purchase History
| Date | Type | Sale Price | Title Company |
|---|---|---|---|
| Warranty Deed | $317,500 | Foundation Title & Escrow | |
| Warranty Deed | $246,000 | -- | |
| Warranty Deed | $57,500 | -- |
Mortgage History
| Date | Status | Loan Amount | Loan Type |
|---|---|---|---|
| Open | $311,748 | FHA | |
| Previous Owner | $214,000 | New Conventional |
Source: Realtracs
MLS Number: 2988438
APN: 078K-B-005.00-000
- 1772 Frodo Way
- 1704 Bethel Ln
- 1704 Lannister Ave
- 1716 John Lee Ln
- 1614 Lannister Ave
- 4332 Pender Ct
- 4439 Chusto Dr
- 1703 Calypso Dr
- 1633 Calypso Dr
- 2836 Princess Cir
- 2826 Chaudoin Ct
- 2834 Chaudoin Ct
- 2819 Chaudoin Ct
- 5615 Eaglemont Dr
- 5509 Bridgemore Blvd
- 2909 Chaudoin Ct
- 2912 Chaudoin Ct
- 2906 Kapia Mera Ct
- 2913 Chaudoin Ct
- 2910 Kapia Mera Ct
