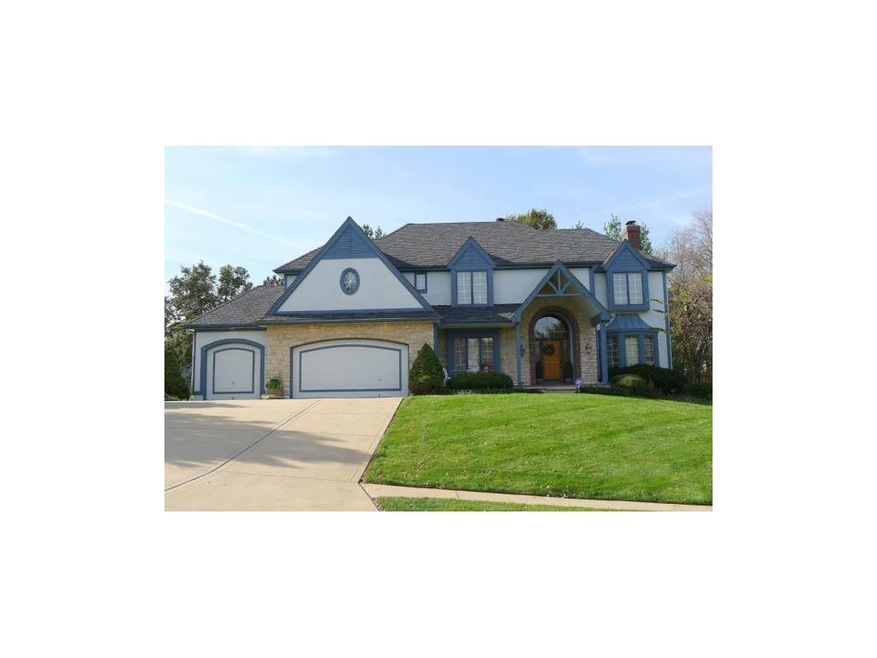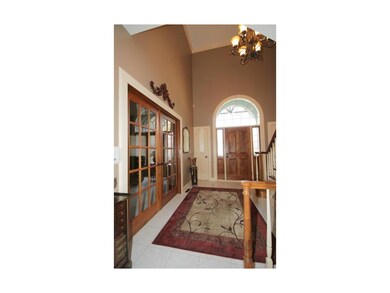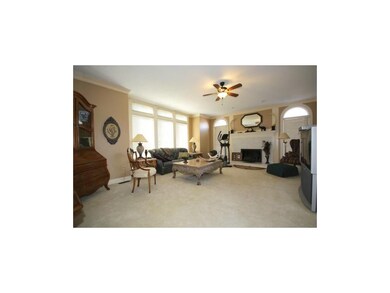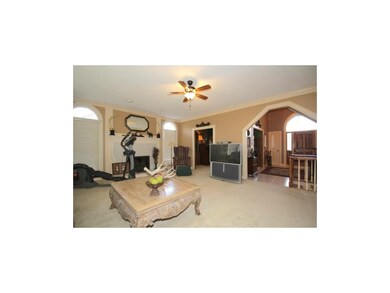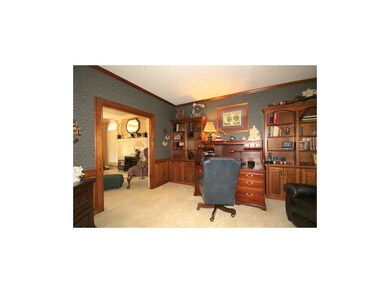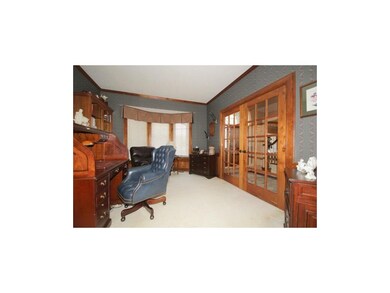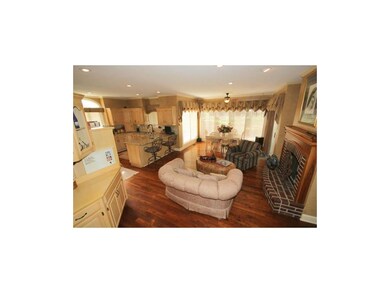
4304 NE Walnut Ridge Lees Summit, MO 64064
Chapel Ridge NeighborhoodHighlights
- Clubhouse
- Deck
- Hearth Room
- Chapel Lakes Elementary School Rated A
- Great Room with Fireplace
- Vaulted Ceiling
About This Home
As of August 2019Make a statement by choosing to purchase quality. Don't bother with cheap imitations when you can have a custom built home with handcrafted features. From the moment you swing open the solid walnut front door, you'll know your new home is something very special. Crafted with exacting details with little expense spared, this home was (and still is) beyond compare. She may need a few updates, but the warmth & detail is unsurpassed with library paneling, custom millwork/solid doors, & hickory cabinetry throughout. Incredible value for the price with the quality of construction found in homes costing over twice as much. Over $50,000 in updates in just the last 12 months, including: NEW 50 year GAF Camelot shingle roof, kitchen granite with backsplash and sink, oil rubbed bronze hardware, and more.
Last Agent to Sell the Property
Keller Williams Platinum Prtnr License #1999055153 Listed on: 11/03/2014

Home Details
Home Type
- Single Family
Est. Annual Taxes
- $4,895
Year Built
- Built in 1991
Lot Details
- 0.44 Acre Lot
- Lot Dimensions are 104x209
- Sprinkler System
- Many Trees
HOA Fees
- $94 Monthly HOA Fees
Parking
- 3 Car Attached Garage
- Inside Entrance
- Front Facing Garage
- Garage Door Opener
Home Design
- Traditional Architecture
- Composition Roof
- Stone Trim
Interior Spaces
- 3,378 Sq Ft Home
- Wet Bar: Carpet, Double Vanity, Separate Shower And Tub, Walk-In Closet(s), Fireplace, Shower Only, Vinyl, Built-in Features, Wood Floor, Pantry, Ceiling Fan(s)
- Central Vacuum
- Built-In Features: Carpet, Double Vanity, Separate Shower And Tub, Walk-In Closet(s), Fireplace, Shower Only, Vinyl, Built-in Features, Wood Floor, Pantry, Ceiling Fan(s)
- Vaulted Ceiling
- Ceiling Fan: Carpet, Double Vanity, Separate Shower And Tub, Walk-In Closet(s), Fireplace, Shower Only, Vinyl, Built-in Features, Wood Floor, Pantry, Ceiling Fan(s)
- Skylights
- Thermal Windows
- Shades
- Plantation Shutters
- Drapes & Rods
- Great Room with Fireplace
- 3 Fireplaces
- Formal Dining Room
- Library
- Unfinished Basement
- Sub-Basement: Master Bathroom, Master Bedroom, Sitting Room
- Attic Fan
Kitchen
- Hearth Room
- Breakfast Area or Nook
- Electric Oven or Range
- Granite Countertops
- Laminate Countertops
- Disposal
Flooring
- Wood
- Wall to Wall Carpet
- Linoleum
- Laminate
- Stone
- Ceramic Tile
- Luxury Vinyl Plank Tile
- Luxury Vinyl Tile
Bedrooms and Bathrooms
- 4 Bedrooms
- Cedar Closet: Carpet, Double Vanity, Separate Shower And Tub, Walk-In Closet(s), Fireplace, Shower Only, Vinyl, Built-in Features, Wood Floor, Pantry, Ceiling Fan(s)
- Walk-In Closet: Carpet, Double Vanity, Separate Shower And Tub, Walk-In Closet(s), Fireplace, Shower Only, Vinyl, Built-in Features, Wood Floor, Pantry, Ceiling Fan(s)
- Double Vanity
- Whirlpool Bathtub
- Carpet
Laundry
- Laundry Room
- Laundry on main level
Home Security
- Home Security System
- Smart Thermostat
- Storm Doors
- Fire and Smoke Detector
Outdoor Features
- Deck
- Enclosed patio or porch
Schools
- Chapel Lakes Elementary School
- Blue Springs South High School
Utilities
- Forced Air Heating and Cooling System
Listing and Financial Details
- Assessor Parcel Number 43-520-07-27-00-0-00-000
Community Details
Overview
- Association fees include security service
- Lakewood Subdivision
Amenities
- Clubhouse
Recreation
- Tennis Courts
- Community Pool
Ownership History
Purchase Details
Purchase Details
Home Financials for this Owner
Home Financials are based on the most recent Mortgage that was taken out on this home.Purchase Details
Home Financials for this Owner
Home Financials are based on the most recent Mortgage that was taken out on this home.Purchase Details
Home Financials for this Owner
Home Financials are based on the most recent Mortgage that was taken out on this home.Similar Homes in Lees Summit, MO
Home Values in the Area
Average Home Value in this Area
Purchase History
| Date | Type | Sale Price | Title Company |
|---|---|---|---|
| Quit Claim Deed | -- | Accommodation | |
| Interfamily Deed Transfer | -- | Alliance | |
| Interfamily Deed Transfer | -- | None Available | |
| Warranty Deed | -- | Alliance National Title | |
| Personal Reps Deed | $315,000 | First American Title |
Mortgage History
| Date | Status | Loan Amount | Loan Type |
|---|---|---|---|
| Open | $73,000 | New Conventional | |
| Previous Owner | $360,000 | New Conventional | |
| Previous Owner | $341,550 | New Conventional | |
| Previous Owner | $324,124 | New Conventional | |
| Previous Owner | $283,170 | FHA | |
| Previous Owner | $183,477 | New Conventional |
Property History
| Date | Event | Price | Change | Sq Ft Price |
|---|---|---|---|---|
| 08/16/2019 08/16/19 | Sold | -- | -- | -- |
| 06/17/2019 06/17/19 | Pending | -- | -- | -- |
| 06/12/2019 06/12/19 | For Sale | $379,500 | +16.8% | $112 / Sq Ft |
| 12/29/2014 12/29/14 | Sold | -- | -- | -- |
| 11/11/2014 11/11/14 | Pending | -- | -- | -- |
| 11/04/2014 11/04/14 | For Sale | $325,000 | -- | $96 / Sq Ft |
Tax History Compared to Growth
Tax History
| Year | Tax Paid | Tax Assessment Tax Assessment Total Assessment is a certain percentage of the fair market value that is determined by local assessors to be the total taxable value of land and additions on the property. | Land | Improvement |
|---|---|---|---|---|
| 2024 | $7,430 | $98,800 | $18,419 | $80,381 |
| 2023 | $7,430 | $98,800 | $12,994 | $85,806 |
| 2022 | $6,664 | $78,470 | $8,807 | $69,663 |
| 2021 | $6,658 | $78,470 | $8,807 | $69,663 |
| 2020 | $6,736 | $78,516 | $8,807 | $69,709 |
| 2019 | $6,529 | $78,516 | $8,807 | $69,709 |
| 2018 | $5,858 | $68,335 | $7,665 | $60,670 |
| 2017 | $5,858 | $68,335 | $7,665 | $60,670 |
| 2016 | $5,458 | $63,878 | $9,367 | $54,511 |
| 2014 | $4,896 | $56,942 | $9,541 | $47,401 |
Agents Affiliated with this Home
-
E
Seller's Agent in 2019
Edie Waters Team - PV
KW KANSAS CITY METRO
-
A
Seller Co-Listing Agent in 2019
Amy Shipman
Platinum Realty LLC
(888) 220-0988
8 Total Sales
-
J
Buyer's Agent in 2019
Joe Hedges
Chartwell Realty LLC
(816) 419-4667
3 in this area
53 Total Sales
-

Seller's Agent in 2014
The Carter Group
Keller Williams Platinum Prtnr
(816) 350-4455
15 in this area
278 Total Sales
-

Buyer's Agent in 2014
Brett Wren
RE/MAX Heritage
(816) 463-6744
2 in this area
140 Total Sales
Map
Source: Heartland MLS
MLS Number: 1911538
APN: 43-520-07-27-00-0-00-000
- 4232 NE Tremont Ct
- 208 NE Landings Cir
- 4004 NE Independence Ave
- 4517 NE Fairway Homes Dr
- 513 NE Wenonga Place
- 234 NE Bayview Dr
- 793 NE Algonquin St Unit A
- 814 NE Algonquin St
- 824 NE Algonquin St Unit A
- 4011 NE Woodridge Dr
- 202 NE Bayview Dr
- 4027 NE Sagamore Dr Unit A
- 829 NE Algonquin St
- 4025 NE Sagamore Dr
- 801 NE Lone Hill Dr
- 4705 NE Freehold Dr
- 205 NE Shoreview Dr
- 4612 NE Whispering Winds Dr Unit B
- 4813 NE Jamestown Dr
- 4117 NE Edgewater Ct
