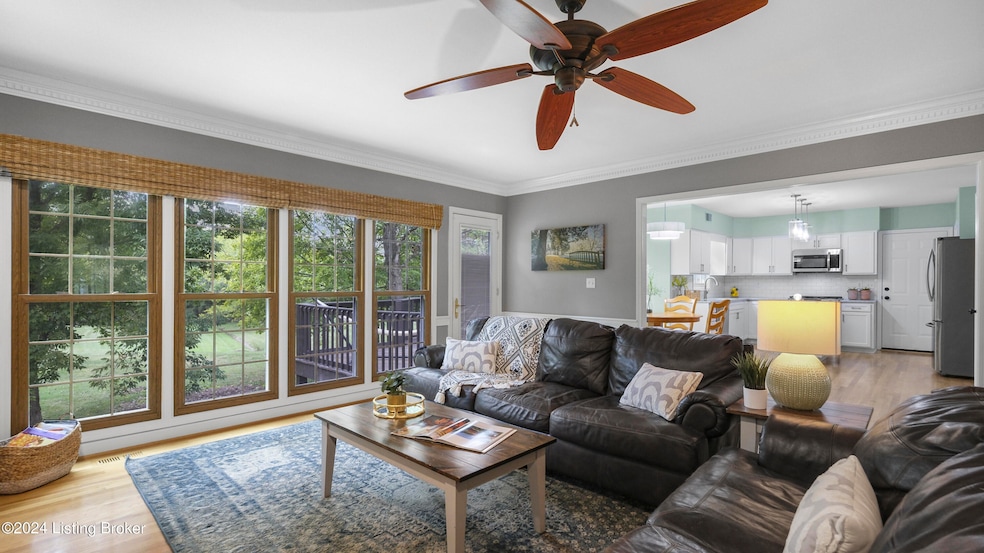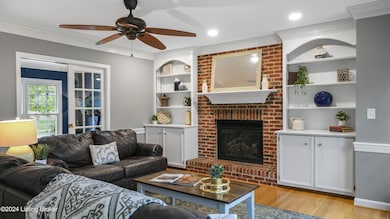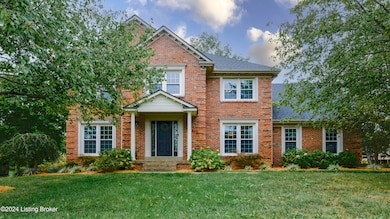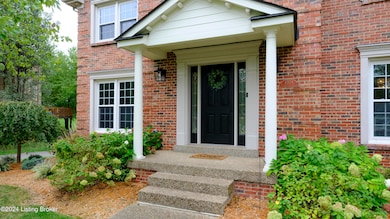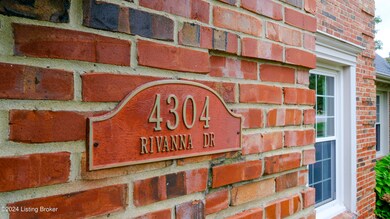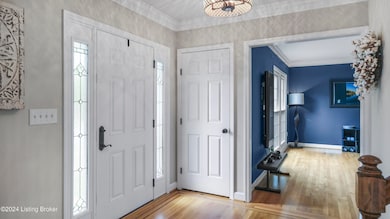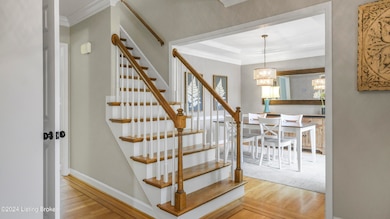
4304 Rivanna Dr Louisville, KY 40299
Highlights
- Deck
- 1 Fireplace
- 2 Car Attached Garage
- Traditional Architecture
- Porch
- Patio
About This Home
As of July 2025Welcome to 4304 Rivanna Drive, a stunning 4-bedroom, 3.5-bath home with an abundance of recent updates, perfect for modern living. The first floor boasts gleaming hardwood floors throughout and features a versatile living room ideal for formal entertaining, an office, or additional flexible use. Flow seamlessly into the cozy family room, complete with built-in bookcases and a charming brick fireplace. The updated kitchen is a chef's dream, offering a spacious eating area, white cabinetry, granite countertops, a subway tile backsplash, a large kitchen island, stainless steel appliances, and updated lighting. Adjacent is a formal dining room with a tray ceiling and elegant chair rail, perfect for hosting dinners. Upstairs, the primary suite is a true retreat, featuring a private sitting room and a large walk-in closet. The luxurious ensuite bathroom includes a soaking tub, dual vanity sinks, and a walk-in shower. Three additional bedrooms and a full bath complete the second floor. The walkout basement offers a generous rec room, an additional bonus room, and a full bath, providing ample space for relaxation or entertainment. Step outside to a large backyard that opens to the neighborhood's common area, offering privacy and plenty of space for outdoor activities. There are also Mengel triple pane windows throughout the home, a HUGE benefit to new owner. This home blends modern updates with timeless charm, making 4304 Rivanna Drive a must-see! Note---days on market are inaccurate--call for details
Last Agent to Sell the Property
RE/MAX Properties East Brokerage Phone: 502-296-2547 License #198999 Listed on: 04/11/2025

Home Details
Home Type
- Single Family
Est. Annual Taxes
- $5,178
Year Built
- Built in 1991
Lot Details
- Lot Dimensions are 100x130
Parking
- 2 Car Attached Garage
Home Design
- Traditional Architecture
- Brick Exterior Construction
- Poured Concrete
- Shingle Roof
Interior Spaces
- 2-Story Property
- 1 Fireplace
- Basement
Bedrooms and Bathrooms
- 4 Bedrooms
Outdoor Features
- Deck
- Patio
- Porch
Utilities
- Forced Air Heating and Cooling System
- Heating System Uses Natural Gas
Community Details
- Property has a Home Owners Association
- Monticello Place Subdivision
Listing and Financial Details
- Legal Lot and Block 0160 / 2503
- Assessor Parcel Number 22250301600000
- Seller Concessions Not Offered
Ownership History
Purchase Details
Home Financials for this Owner
Home Financials are based on the most recent Mortgage that was taken out on this home.Purchase Details
Home Financials for this Owner
Home Financials are based on the most recent Mortgage that was taken out on this home.Purchase Details
Home Financials for this Owner
Home Financials are based on the most recent Mortgage that was taken out on this home.Similar Homes in Louisville, KY
Home Values in the Area
Average Home Value in this Area
Purchase History
| Date | Type | Sale Price | Title Company |
|---|---|---|---|
| Deed | $477,500 | None Listed On Document | |
| Quit Claim Deed | -- | Amc Settlement Services | |
| Warranty Deed | $354,800 | Executive Title Co |
Mortgage History
| Date | Status | Loan Amount | Loan Type |
|---|---|---|---|
| Open | $344,250 | New Conventional | |
| Previous Owner | $382,580 | FHA | |
| Previous Owner | $314,800 | New Conventional | |
| Previous Owner | $145,000 | Adjustable Rate Mortgage/ARM |
Property History
| Date | Event | Price | Change | Sq Ft Price |
|---|---|---|---|---|
| 07/25/2025 07/25/25 | Sold | $477,500 | -4.5% | $127 / Sq Ft |
| 06/28/2025 06/28/25 | Pending | -- | -- | -- |
| 05/16/2025 05/16/25 | Price Changed | $500,000 | -2.9% | $133 / Sq Ft |
| 04/11/2025 04/11/25 | For Sale | $515,000 | +45.2% | $137 / Sq Ft |
| 05/03/2016 05/03/16 | Sold | $354,800 | -1.2% | $94 / Sq Ft |
| 03/25/2016 03/25/16 | Pending | -- | -- | -- |
| 01/25/2016 01/25/16 | For Sale | $359,000 | -- | $95 / Sq Ft |
Tax History Compared to Growth
Tax History
| Year | Tax Paid | Tax Assessment Tax Assessment Total Assessment is a certain percentage of the fair market value that is determined by local assessors to be the total taxable value of land and additions on the property. | Land | Improvement |
|---|---|---|---|---|
| 2024 | $5,178 | $456,240 | $78,400 | $377,840 |
| 2023 | $4,294 | $367,600 | $74,480 | $293,120 |
| 2022 | $4,716 | $367,600 | $74,480 | $293,120 |
| 2021 | $4,570 | $367,600 | $74,480 | $293,120 |
| 2020 | $4,105 | $354,800 | $58,000 | $296,800 |
| 2019 | $4,023 | $354,800 | $58,000 | $296,800 |
| 2018 | $497 | $354,800 | $58,000 | $296,800 |
| 2017 | $3,724 | $354,800 | $58,000 | $296,800 |
| 2013 | $2,629 | $262,850 | $48,400 | $214,450 |
Agents Affiliated with this Home
-

Seller's Agent in 2025
Crystal Dries
RE/MAX
(502) 296-2547
12 in this area
149 Total Sales
-

Buyer's Agent in 2025
Mary Ann Ritsch
85W Real Estate
(502) 767-0484
15 in this area
200 Total Sales
-
E
Seller's Agent in 2016
Elizabeth Monarch
Keller Williams Realty- Louisville
-
C
Seller Co-Listing Agent in 2016
Claire Schenk
Keller Williams Realty- Louisville
-

Buyer's Agent in 2016
Joseph Hayden
RE/MAX
(502) 641-3776
16 Total Sales
Map
Source: Metro Search (Greater Louisville Association of REALTORS®)
MLS Number: 1684081
APN: 250301600000
- 9403 Alex Ct
- 9212 Marse Henry Dr
- 9211 Talitha Dr
- 9809 Southern Breeze Ln
- 50 Southern Breeze Ln Unit 1942 Ca
- 51 Southern Breeze Ln Unit 1942 Ca
- 4720 Ferrer Way
- 4208 Leo Ln
- 9315 Loch Lea Ln Unit B
- 4425 Mansfield Estates Dr
- 4804 Mike Ct
- 3706 Glenlea Way
- 4210 Billtown Rd
- 4204 Billtown Rd
- 4206 San Marcos Rd
- 9715 Shady Acres Ln
- 4112 Billtown Rd
- 10101 Westwego Place
- 4808 Redmon Ct
- 9602 Willowwood Way
