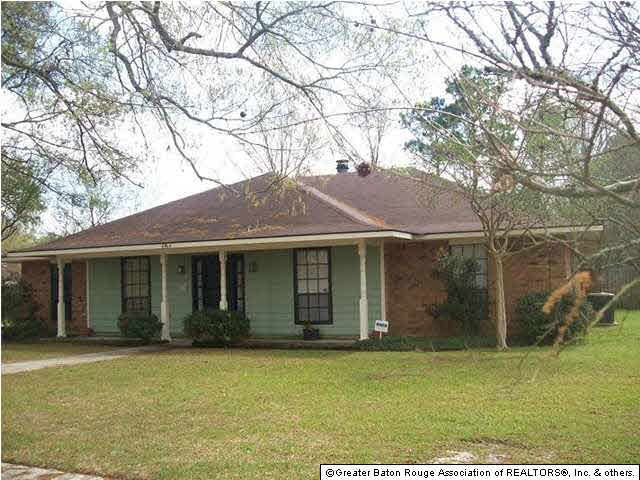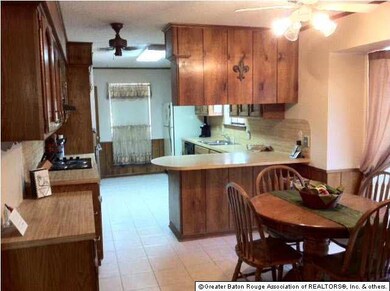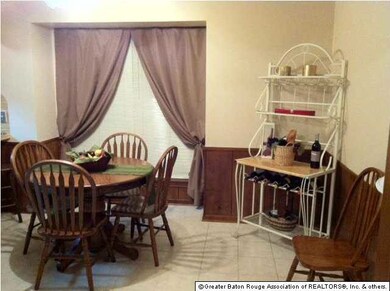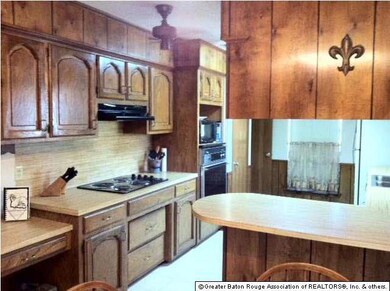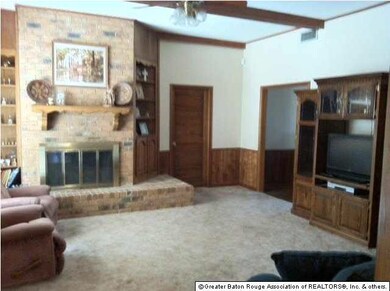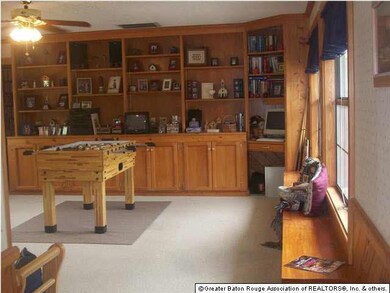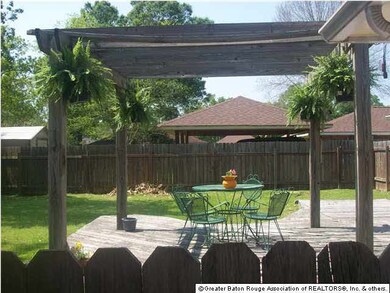
Estimated Value: $261,692 - $292,000
Highlights
- Golf Course Community
- Deck
- Beamed Ceilings
- Medical Services
- Traditional Architecture
- Breakfast Room
About This Home
As of November 2012There's more than meets the eye within this well-maintained, sprawling 5 bedroom, 2 1/2 bath home located in a well established neighborhood with quick access to the interstate whether heading to local colleges, to downtown activities or work-related travel. Captivating FAMILY ROOM features wooden built-in hardwood bookcases, pecky cypress wainscoat throughout and the bonus of a beautifully crafted pecky cypress wet bar. The LVING ROOM features a 9 ft ceiling, large windows for natural lighting, and a wood-burning fireplace with a wrap-around brick hearth. The large MASTER BEDROOM boasts his-and-her walk-in closets and has access to the back covered patio. Storage space abounds throughout. Room off the entry foyer can serve as a dining room, office, or entertainment area. Outside amenities include a new roof (2006), a backyard 26 x 22 wood deck, and 240 sq. ft storage room. Located only 4 miles from the interstate, 8 miles from Southern University and 13 miles from LSU. Bring offers, as SELLERS are motivated!
Last Listed By
Better Homes and Gardens Real Estate - Tiger Town BR License #0099562867 Listed on: 03/03/2012

Home Details
Home Type
- Single Family
Est. Annual Taxes
- $1,634
Year Built
- Built in 1981
Lot Details
- Lot Dimensions are 100x150
- Wood Fence
- Landscaped
- Level Lot
Home Design
- Traditional Architecture
- Slab Foundation
- Asphalt Shingled Roof
- Wood Siding
Interior Spaces
- 2,649 Sq Ft Home
- 1-Story Property
- Wet Bar
- Built-in Bookshelves
- Built-In Desk
- Crown Molding
- Beamed Ceilings
- Ceiling height of 9 feet or more
- Ceiling Fan
- Wood Burning Fireplace
- Window Treatments
- Family Room
- Living Room
- Breakfast Room
- Formal Dining Room
- Storage Room
- Attic Access Panel
Kitchen
- Built-In Oven
- Electric Cooktop
- Microwave
- Dishwasher
- Disposal
Flooring
- Carpet
- Ceramic Tile
Bedrooms and Bathrooms
- 5 Bedrooms
- En-Suite Primary Bedroom
- Walk-In Closet
Laundry
- Laundry Room
- Electric Dryer Hookup
Home Security
- Home Security System
- Fire and Smoke Detector
Parking
- 2 Parking Spaces
- Carport
Outdoor Features
- Deck
- Patio
- Porch
Utilities
- Multiple cooling system units
- Central Heating and Cooling System
- Multiple Heating Units
Listing and Financial Details
- Home warranty included in the sale of the property
Community Details
Amenities
- Medical Services
Recreation
- Golf Course Community
- Park
Ownership History
Purchase Details
Home Financials for this Owner
Home Financials are based on the most recent Mortgage that was taken out on this home.Similar Homes in the area
Home Values in the Area
Average Home Value in this Area
Purchase History
| Date | Buyer | Sale Price | Title Company |
|---|---|---|---|
| Stevenson Anthony G | $172,000 | -- |
Mortgage History
| Date | Status | Borrower | Loan Amount |
|---|---|---|---|
| Open | Stevenson Anthony G | $168,884 |
Property History
| Date | Event | Price | Change | Sq Ft Price |
|---|---|---|---|---|
| 11/02/2012 11/02/12 | Sold | -- | -- | -- |
| 09/20/2012 09/20/12 | Pending | -- | -- | -- |
| 03/03/2012 03/03/12 | For Sale | $189,000 | -- | $71 / Sq Ft |
Tax History Compared to Growth
Tax History
| Year | Tax Paid | Tax Assessment Tax Assessment Total Assessment is a certain percentage of the fair market value that is determined by local assessors to be the total taxable value of land and additions on the property. | Land | Improvement |
|---|---|---|---|---|
| 2024 | $1,634 | $22,590 | $2,400 | $20,190 |
| 2023 | $1,634 | $18,590 | $2,400 | $16,190 |
| 2022 | $2,088 | $18,590 | $2,400 | $16,190 |
| 2021 | $2,069 | $18,590 | $2,400 | $16,190 |
| 2020 | $2,096 | $18,590 | $2,400 | $16,190 |
| 2019 | $1,801 | $15,450 | $2,400 | $13,050 |
| 2018 | $1,778 | $15,450 | $2,400 | $13,050 |
| 2017 | $1,778 | $15,450 | $2,400 | $13,050 |
| 2016 | $938 | $15,450 | $2,400 | $13,050 |
| 2015 | $938 | $15,450 | $2,400 | $13,050 |
| 2014 | $934 | $15,450 | $2,400 | $13,050 |
| 2013 | -- | $15,450 | $2,400 | $13,050 |
Agents Affiliated with this Home
-
Marie Kennedy

Seller's Agent in 2012
Marie Kennedy
Better Homes and Gardens Real Estate - Tiger Town BR
(225) 454-8289
6 in this area
51 Total Sales
-
S
Buyer's Agent in 2012
Sheila McWilliams
Ard Realty, LLC
Map
Source: Greater Baton Rouge Association of REALTORS®
MLS Number: 201203129
APN: 01531654
- 608 Daniels St
- 3643 Buffwood Dr
- 506 S Johnston St
- 4512 Fausse Dr
- 304 Parklan Dr
- 4603 Fausse Dr
- 3347 Buchanan St
- 1086 Myrtle St
- 13504 Morvant Rd
- 622 Sherron Ave
- 406 Sinbad St
- 704 Sinbad St
- 4504 Groom Rd
- 701 Sandra Dr
- 4212 S Morvant Place
- 907 Sinbad St
- 13202 Morvant Rd
- 5503 W Tigre Chenes Ct
- A-1 Groom Rd
- 12915 Driftwood Dr
- 4304 Rue Splendeur
- 4314 Rue Splendeur
- 4212 Rue Splendeur
- 0 Rue Splendeur
- 404 Rabel St
- 401 Rabel St
- 4324 Rue Splendeur
- 401 Rabel Dr
- 4221 Rue de Valeur
- 334 Chaleur Dr
- 4211 Rue de Valeur
- 4324 Rue Splendeur None
- 411 Rabel Dr
- 4315 Rue Splendeur
- 314 Chaleur Dr
- 411 Rabel St
- 401 Douceur Dr
- 4314 Rue de Valeur
- 406 Chaleur Dr
- 4408 Rue Splendeur
