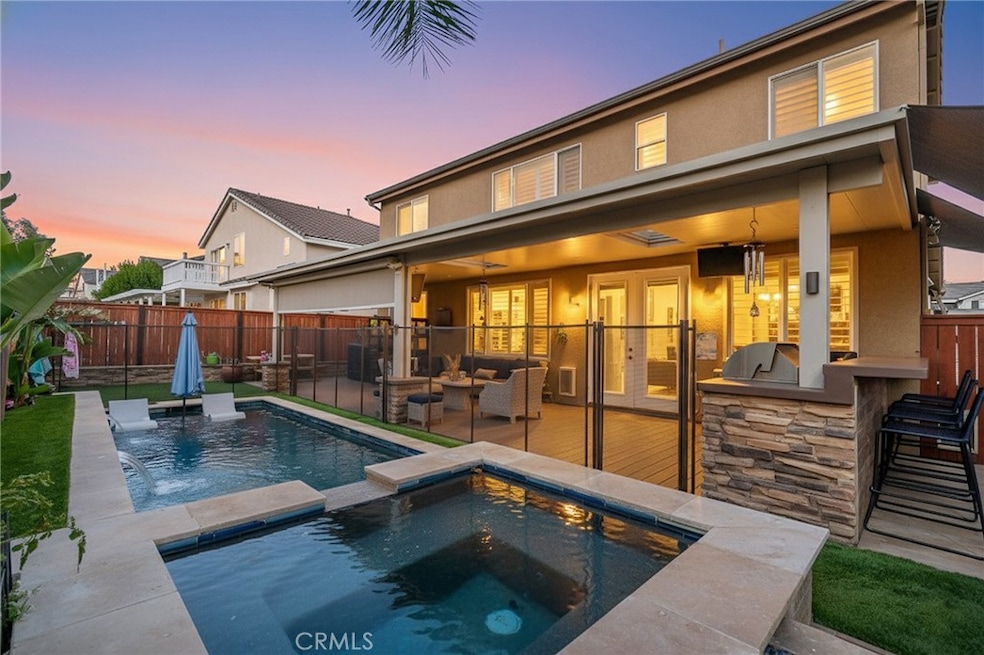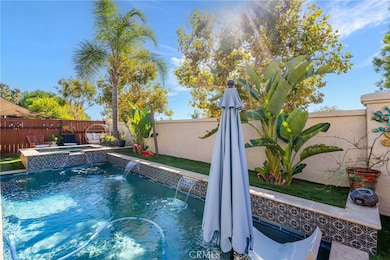43043 Camino Caruna Temecula, CA 92592
Paloma del Sol NeighborhoodEstimated payment $4,701/month
Highlights
- Heated In Ground Pool
- Updated Kitchen
- Main Floor Bedroom
- Paloma Elementary School Rated A
- Open Floorplan
- 1-minute walk to Paloma del Sol Rec 5
About This Home
Stunning fully renovated pool home in Temecula! Every detail of this beautifully upgraded 5-bedroom home with a loft and downstairs bedroom has been designed to impress. Renovated from top to bottom with high-end finishes, and a seamless layout. The resort-style backyard is an entertainer’s dream featuring a custom pool and spa, outdoor kitchen, fire pit, powered patio shade, skylights, and premium turf for low-maintenance living. Inside, enjoy custom shutters, designer kitchen, and move-in-ready perfection. Located in one of Temecula’s most desirable low-tax, low-HOA communities offering 5 pools, tennis courts, parks, and miles of walking trails. Kids can safely walk to top-rated elementary and middle schools without ever leaving the neighborhood, an incredibly rare feature.
Truly one of a kind, schedule your showing today!
Listing Agent
eXp Realty of California Inc Brokerage Phone: 619-777-0883 License #02150883 Listed on: 10/30/2025

Home Details
Home Type
- Single Family
Est. Annual Taxes
- $4,209
Year Built
- Built in 1998 | Remodeled
Lot Details
- 4,791 Sq Ft Lot
- Fenced
- Fence is in good condition
- Level Lot
- Back Yard
HOA Fees
- $130 Monthly HOA Fees
Parking
- 2 Car Attached Garage
- Parking Available
- Driveway
Home Design
- Entry on the 1st floor
- Turnkey
Interior Spaces
- 2,150 Sq Ft Home
- 2-Story Property
- Open Floorplan
- Bar
- Beamed Ceilings
- High Ceiling
- Ceiling Fan
- Skylights
- Recessed Lighting
- Double Pane Windows
- Awning
- Plantation Shutters
- Blinds
- Solar Screens
- Window Screens
- French Doors
- Formal Entry
- Family Room Off Kitchen
- Living Room with Fireplace
- Dining Room
- Loft
- Bonus Room
- Park or Greenbelt Views
- Attic Fan
- Laundry Room
Kitchen
- Updated Kitchen
- Open to Family Room
- Walk-In Pantry
- Kitchen Island
Bedrooms and Bathrooms
- 5 Bedrooms | 1 Main Level Bedroom
- Walk-In Closet
- Remodeled Bathroom
Home Security
- Home Security System
- Security Lights
Pool
- Heated In Ground Pool
- In Ground Spa
- Waterfall Pool Feature
Outdoor Features
- Covered Patio or Porch
- Fire Pit
- Exterior Lighting
- Shed
- Outdoor Grill
- Rain Gutters
Location
- Suburban Location
Schools
- Paloma Elementary School
- Temecula Middle School
- Temecula Valley High School
Utilities
- Whole House Fan
- Central Heating and Cooling System
- Cable TV Available
Listing and Financial Details
- Tax Lot 26
- Tax Tract Number 24131
- Assessor Parcel Number 955332006
- $712 per year additional tax assessments
Community Details
Overview
- Paloma Del Association, Phone Number (951) 699-2709
- Packard Management HOA
- Maintained Community
Recreation
- Tennis Courts
- Community Playground
- Community Pool
- Community Spa
- Park
- Hiking Trails
- Bike Trail
Additional Features
- Picnic Area
- Security Service
Map
Home Values in the Area
Average Home Value in this Area
Tax History
| Year | Tax Paid | Tax Assessment Tax Assessment Total Assessment is a certain percentage of the fair market value that is determined by local assessors to be the total taxable value of land and additions on the property. | Land | Improvement |
|---|---|---|---|---|
| 2025 | $4,209 | $353,284 | $78,796 | $274,488 |
| 2023 | $4,209 | $339,567 | $75,737 | $263,830 |
| 2022 | $3,746 | $301,635 | $74,252 | $227,383 |
| 2021 | $3,663 | $295,722 | $72,797 | $222,925 |
| 2020 | $3,621 | $292,691 | $72,051 | $220,640 |
| 2019 | $3,565 | $286,953 | $70,639 | $216,314 |
| 2018 | $3,490 | $281,327 | $69,256 | $212,071 |
| 2017 | $3,381 | $271,612 | $67,899 | $203,713 |
| 2016 | $3,315 | $266,287 | $66,568 | $199,719 |
| 2015 | $3,254 | $262,289 | $65,569 | $196,720 |
| 2014 | $3,153 | $257,153 | $64,286 | $192,867 |
Property History
| Date | Event | Price | List to Sale | Price per Sq Ft |
|---|---|---|---|---|
| 10/30/2025 10/30/25 | For Sale | $799,000 | -- | $372 / Sq Ft |
Purchase History
| Date | Type | Sale Price | Title Company |
|---|---|---|---|
| Interfamily Deed Transfer | -- | None Available | |
| Grant Deed | $240,000 | Stewart Title | |
| Trustee Deed | $365,000 | None Available | |
| Interfamily Deed Transfer | -- | First American Title Company | |
| Grant Deed | $435,000 | First American Title Company | |
| Corporate Deed | $141,000 | First American Title Ins Co |
Mortgage History
| Date | Status | Loan Amount | Loan Type |
|---|---|---|---|
| Open | $215,976 | Purchase Money Mortgage | |
| Previous Owner | $344,000 | Purchase Money Mortgage | |
| Previous Owner | $95,950 | VA |
Source: California Regional Multiple Listing Service (CRMLS)
MLS Number: SW25250375
APN: 955-332-006
- 32010 Corte Albano
- 31995 Calle Ballentine
- 32255 Corte Illora
- 43025 Corte Salamanca
- 31954 Calle Ballentine
- 32240 Camino Herencia
- 32025 Corte Cardin
- 31921 Corte Pollensa
- 43652 Ortona St
- 31855 Corte Priego
- 31850 Via Barraza
- 31838 Via Barraza
- 0 Santiago Rd
- 43515 Corte Barbaste
- 32127 Camino Rabago
- 31710 Corte Esparza
- 0 Green Tree Rd Unit 178 250037799
- 32865 Naples Ct
- 32871 Naples Ct
- 31470 Corte Rimola
- 43290 Corte Almeria
- 32469 Palacio St
- 32450 Magenta Ct Unit 32450
- 43561 Tirano Dr
- 31901 Campanula Way
- 43198 Lancashire Common
- 41762 Riesling Ct
- 42200 Margarita Rd
- 41713 Niblick Rd
- 33033 Tulley Ranch Rd
- 44734 Adam Ln
- 30660 Milky Way Dr
- 31403 Taylor Ln
- 32868 Levi Ct
- 33432 Winston Way Unit C
- 31475 Sonoma Ln
- 31220 Samantha Ln
- 41195 Sea Island Ct
- 31216 Strawberry Tree Ln
- 31423 Sonoma Ln






