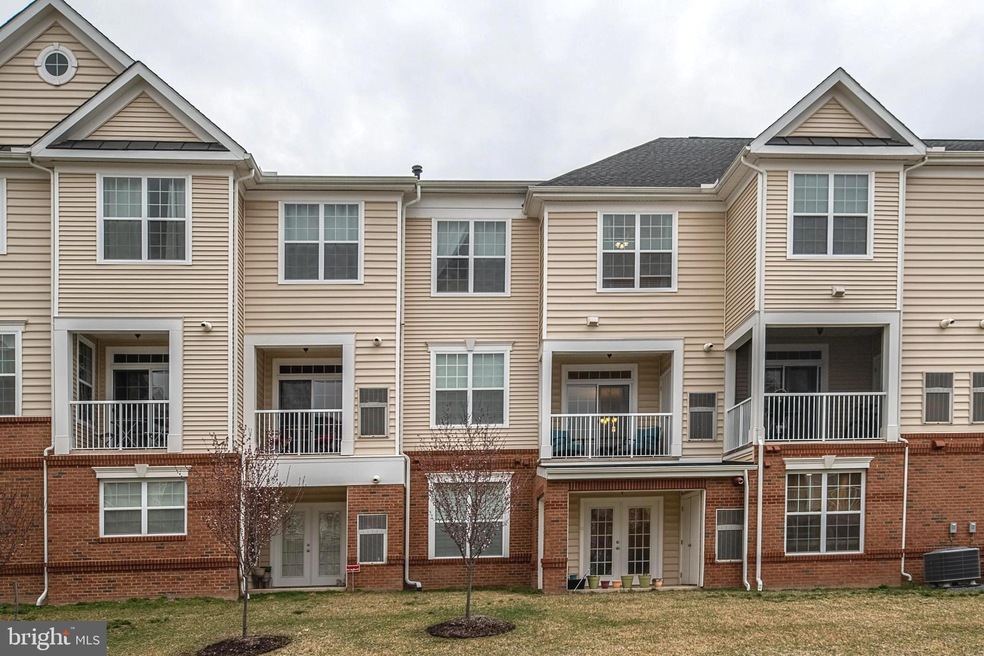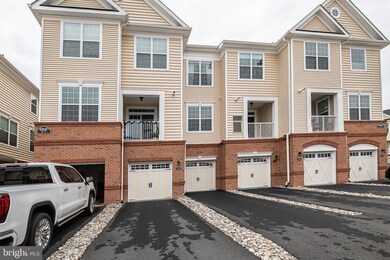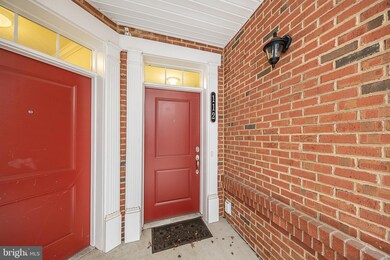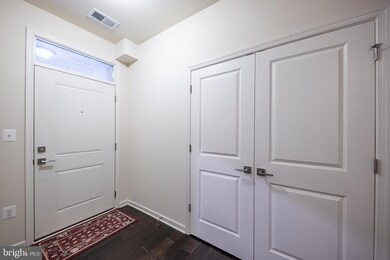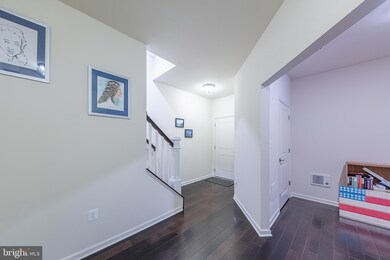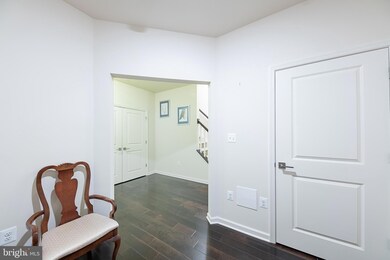
43047 Stuarts Glen Terrace Unit 112 Ashburn, VA 20148
Highlights
- Fitness Center
- Gourmet Kitchen
- Clubhouse
- Rosa Lee Carter Elementary School Rated A
- Open Floorplan
- Wood Flooring
About This Home
As of June 2021Don't miss this 3 level, 1 car garage condo in Loudoun Valley! Spacious entryway with large closet, den/office, garage access, hardwood floors. Main level boasts gourmet kitchen w/ hardwood floors, white cabinets and subway tile backsplash, granite countertops, stainless steel appliances, 5 burner gas stove, pantry with pullout drawers. Off the kitchen you'll find an open concept dining room and family room, with hardwood floors, crown molding, recessed lighting and a balcony overlooking the common area. Main floor also has a half bath w/ tile floor and a closet. The upper level boasts 2 master bedrooms! The first one has a ceiling fan and ensuite bathroom w/ shower/tub combo. The hallway has a conveniently located linen closet and and stackable washer/dryer. The 2nd master bedroom has a ceiling fan, recessed lighting and ensuite bathroom w/ shower. Community offers clubhouse, 2 pools, fitness center, miles of walking and biking trails, tennis courts, basketball courts, playground, park! Close to shopping, restaurants and future Ashburn metro!!
Townhouse Details
Home Type
- Townhome
Est. Annual Taxes
- $3,939
Year Built
- Built in 2017
HOA Fees
Parking
- 1 Car Direct Access Garage
- 1 Driveway Space
- Garage Door Opener
Home Design
- Vinyl Siding
- Brick Front
Interior Spaces
- 1,452 Sq Ft Home
- Property has 3 Levels
- Open Floorplan
- Crown Molding
- Ceiling Fan
- Recessed Lighting
- Window Treatments
- Sliding Doors
- Family Room
- Combination Dining and Living Room
- Den
- Garden Views
- Walk-Out Basement
Kitchen
- Gourmet Kitchen
- Gas Oven or Range
- Built-In Microwave
- Dishwasher
- Stainless Steel Appliances
- Disposal
Flooring
- Wood
- Carpet
- Ceramic Tile
Bedrooms and Bathrooms
- 2 Bedrooms
- Bathtub with Shower
Laundry
- Laundry on upper level
- Front Loading Dryer
- Front Loading Washer
Schools
- Rosa Lee Carter Elementary School
- Stone Hill Middle School
- Rock Ridge High School
Utilities
- Central Heating and Cooling System
- Natural Gas Water Heater
Additional Features
- Property is in excellent condition
- Suburban Location
Listing and Financial Details
- Assessor Parcel Number 123453288012
Community Details
Overview
- Association fees include common area maintenance, recreation facility, trash, pool(s), snow removal
- Loudoun Valley Ii HOA
- Ridges At Loudoun Valley Subdivision, Toll Brothers Floorplan
- Ridges At Loudou Community
Amenities
- Common Area
- Clubhouse
Recreation
- Tennis Courts
- Community Basketball Court
- Community Playground
- Fitness Center
- Community Pool
- Jogging Path
- Bike Trail
Pet Policy
- Pet Size Limit
- Dogs and Cats Allowed
Ownership History
Purchase Details
Home Financials for this Owner
Home Financials are based on the most recent Mortgage that was taken out on this home.Purchase Details
Home Financials for this Owner
Home Financials are based on the most recent Mortgage that was taken out on this home.Map
Similar Homes in Ashburn, VA
Home Values in the Area
Average Home Value in this Area
Purchase History
| Date | Type | Sale Price | Title Company |
|---|---|---|---|
| Warranty Deed | $439,000 | Kvs Title Llc | |
| Special Warranty Deed | $311,200 | Westminster Title Agency Inc |
Mortgage History
| Date | Status | Loan Amount | Loan Type |
|---|---|---|---|
| Open | $219,500 | New Conventional | |
| Previous Owner | $321,469 | VA |
Property History
| Date | Event | Price | Change | Sq Ft Price |
|---|---|---|---|---|
| 03/30/2022 03/30/22 | For Sale | $295,995 | -32.6% | $204 / Sq Ft |
| 06/09/2021 06/09/21 | Sold | $439,000 | 0.0% | $302 / Sq Ft |
| 05/16/2021 05/16/21 | Pending | -- | -- | -- |
| 05/09/2021 05/09/21 | For Sale | $439,000 | 0.0% | $302 / Sq Ft |
| 04/20/2021 04/20/21 | Off Market | $439,000 | -- | -- |
| 03/31/2021 03/31/21 | Pending | -- | -- | -- |
| 09/07/2017 09/07/17 | Sold | $311,200 | -- | $214 / Sq Ft |
Tax History
| Year | Tax Paid | Tax Assessment Tax Assessment Total Assessment is a certain percentage of the fair market value that is determined by local assessors to be the total taxable value of land and additions on the property. | Land | Improvement |
|---|---|---|---|---|
| 2024 | $3,849 | $444,920 | $140,000 | $304,920 |
| 2023 | $3,588 | $410,070 | $140,000 | $270,070 |
| 2022 | $3,691 | $414,760 | $120,000 | $294,760 |
| 2021 | $3,940 | $402,020 | $100,000 | $302,020 |
| 2020 | $3,680 | $355,550 | $100,000 | $255,550 |
| 2019 | $3,533 | $338,130 | $100,000 | $238,130 |
| 2018 | $3,306 | $304,730 | $100,000 | $204,730 |
| 2017 | $1,145 | $201,830 | $0 | $201,830 |
Source: Bright MLS
MLS Number: VALO435076
APN: 123-45-3288-012
- 23257 Southdown Manor Terrace Unit 117
- 23286 Southdown Manor Terrace Unit 118
- 23286 Southdown Manor Terrace Unit 108
- 23275 Milltown Knoll Square Unit 105
- 23266 Southdown Manor Terrace Unit 102
- 23305 Milltown Knoll Square Unit 105
- 23265 Milltown Knoll Square Unit 109
- 23225 Milltown Knoll Square Unit 106
- 23234 Evergreen Ridge Dr
- 43008 Paris Gap Square
- 23183 Royville Heights Terrace
- 42795 Explorer Dr
- 43260 Mitcham Square
- 23465 Belvoir Woods Terrace
- 43211 Sharpie Square
- 43037 Clarks Mill Terrace
- 43009 Southview Manor Dr
- 23412 Longollen Woods Terrace
- 23483 Aldie Manor Terrace
- 23495 Aldie Manor Terrace
