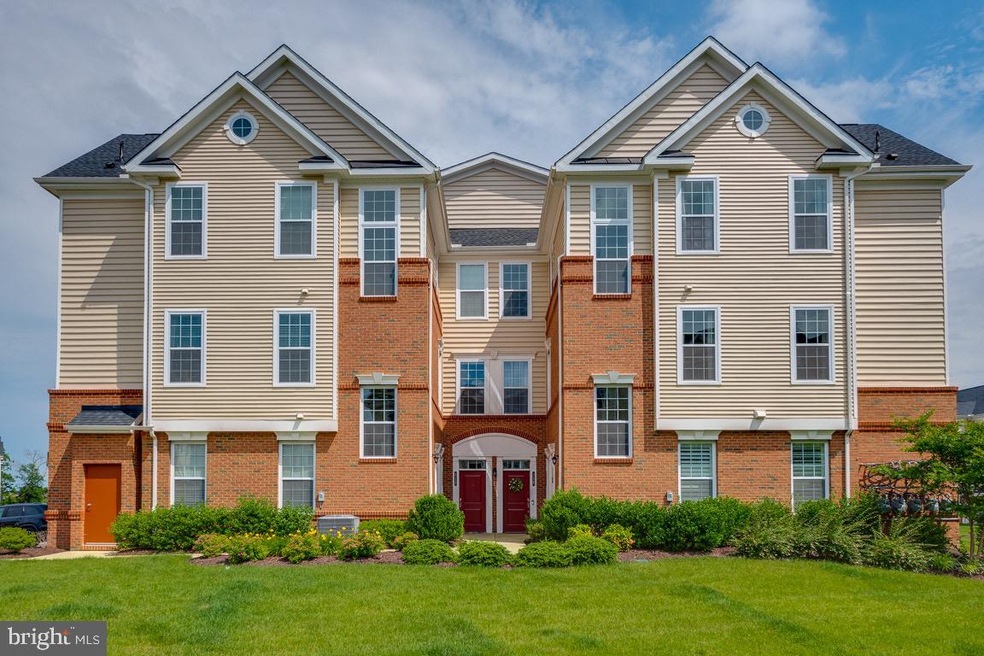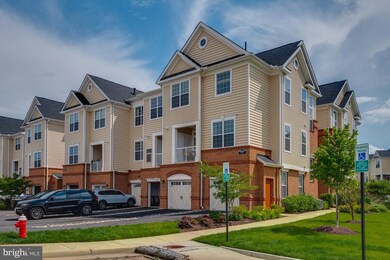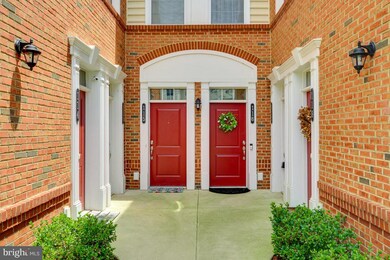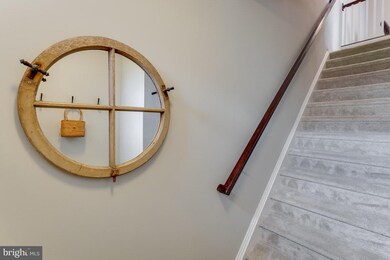
43047 Stuarts Glen Terrace Unit 116 Ashburn, VA 20148
Highlights
- Fitness Center
- Gourmet Kitchen
- Clubhouse
- Rosa Lee Carter Elementary School Rated A
- Open Floorplan
- Wood Flooring
About This Home
As of July 2020LIKE NEW, 3 years young. You will think you are in the model home when you step in this open and bright space. The owners thought of everything when they built this home & skimped on nothing. Curated style and custom features can be found throughout. Nine foot ceilings on both levels. The huge, window with custom roman shade and sliding glass doors illuminate the entire main level with natural light. Wide plank hardwoods span the main level which is completely open. The gourmet kitchen is the showpiece of this home featuring two toned, upgraded cabinetry with soft close, brushed nickel hardware, quartz countertops, subway tile backsplash, GE Profile, stainless steel appliances including a gas stove with griddle and a french-door fridge. The dining space and living/family room are all open to the kitchen and walk out to the private balcony overlooking common area. Upstairs you will find a flexible loft area perfect for an office, exercise area, sitting area or space to create. The owners suite is spacious and bright with sconce wiring that has been added for additional lighting of your choice, a custom, sliding barn door to the large walk in closet with custom built ins, and a huge owners bath that is magazine ready. It has a double sink vanity, framed mirror, tile floor, granite vanity top & upgraded cabinetry with brushed nickel hardware and a shower with gray subway tile. Bedroom #2 is also very spacious with a large double closet and close by is the secondary bathroom also with upgraded cabinetry, granite vanity top, tub and shower. And for the fine details, you will find dimmers/smart switches throughout, USB power outlets, WiFi enabled thermostat ceiling fan pre-wires in both bedrooms, electrical floor outlet in living room, upgraded cabinets in all bathrooms with soft close feature and every closet is customized. Convenience AND class!The detached garage can be accessed from the covered entry one step from the unit's front door. It offers finished space for extra pantry items, wine storage, extra fridge...you decide. Plenty of extra storage inside the garage as well. The community of Loudoun Valley is resort like, rich in amenities include pools, playgrounds, basketball and tennis courts, state of the art fitness center, clubhouse, miles of walking and biking trails and common areas. Convenient to the future Silverline Metro, Loudoun County Parkway, Dulles Toll Road, Loudoun commuter bus, Dulles airport and the entertainment shopping and dining of One Loudoun. Also just minutes to Reston, Tysons and the charm of historic Leesburg and other Virginia main street towns. Come fall in love!
Last Agent to Sell the Property
Corcoran McEnearney License #0225089946 Listed on: 06/25/2020

Property Details
Home Type
- Condominium
Est. Annual Taxes
- $3,833
Year Built
- Built in 2017
Lot Details
- Sprinkler System
- Property is in excellent condition
HOA Fees
Parking
- 1 Car Detached Garage
- 2 Driveway Spaces
- Handicap Parking
- Lighted Parking
- Front Facing Garage
- Garage Door Opener
Home Design
- Brick Exterior Construction
- Vinyl Siding
Interior Spaces
- 1,618 Sq Ft Home
- Property has 2 Levels
- Open Floorplan
- Ceiling height of 9 feet or more
- Recessed Lighting
- Vinyl Clad Windows
- Casement Windows
- Window Screens
- Sliding Doors
- Great Room
- Family Room Off Kitchen
- Dining Room
- Loft
- Garden Views
- Attic
Kitchen
- Gourmet Kitchen
- Gas Oven or Range
- Built-In Range
- Ice Maker
- Dishwasher
- Stainless Steel Appliances
- Kitchen Island
- Upgraded Countertops
- Disposal
Flooring
- Wood
- Carpet
- Ceramic Tile
Bedrooms and Bathrooms
- 2 Bedrooms
- En-Suite Primary Bedroom
- En-Suite Bathroom
- Walk-In Closet
- Bathtub with Shower
Laundry
- Laundry Room
- Laundry on upper level
- Stacked Washer and Dryer
Home Security
Schools
- Rosa Lee Carter Elementary School
- Stone Hill Middle School
- Rock Ridge High School
Utilities
- Forced Air Heating and Cooling System
- Cooling System Utilizes Natural Gas
- Vented Exhaust Fan
- Water Heater
Additional Features
- Doors with lever handles
- Playground
- Suburban Location
Listing and Financial Details
- Assessor Parcel Number 123453288016
Community Details
Overview
- Association fees include common area maintenance, exterior building maintenance, lawn maintenance, pool(s), recreation facility, road maintenance, snow removal, trash, insurance
- Loudoun Valley HOA
- Low-Rise Condominium
- Ridges At Loudoun Valley Condos
- Built by Toll Brothers
- Ridges At Loudoun Valley Subdivision, Worthington Floorplan
- Ridges At Loudou Community
- Property Manager
Amenities
- Common Area
- Clubhouse
Recreation
- Tennis Courts
- Community Basketball Court
- Community Playground
- Fitness Center
- Community Pool
- Jogging Path
Security
- Fire and Smoke Detector
- Fire Sprinkler System
Ownership History
Purchase Details
Home Financials for this Owner
Home Financials are based on the most recent Mortgage that was taken out on this home.Purchase Details
Home Financials for this Owner
Home Financials are based on the most recent Mortgage that was taken out on this home.Purchase Details
Home Financials for this Owner
Home Financials are based on the most recent Mortgage that was taken out on this home.Similar Homes in Ashburn, VA
Home Values in the Area
Average Home Value in this Area
Purchase History
| Date | Type | Sale Price | Title Company |
|---|---|---|---|
| Interfamily Deed Transfer | -- | None Available | |
| Warranty Deed | $419,000 | Metropolitan Title Llc | |
| Special Warranty Deed | $358,222 | Westminster Title Agency Inc |
Mortgage History
| Date | Status | Loan Amount | Loan Type |
|---|---|---|---|
| Open | $330,000 | No Value Available | |
| Closed | $330,000 | Stand Alone Refi Refinance Of Original Loan | |
| Closed | $335,200 | New Conventional | |
| Previous Owner | $40,000 | Credit Line Revolving |
Property History
| Date | Event | Price | Change | Sq Ft Price |
|---|---|---|---|---|
| 07/15/2020 07/15/20 | Sold | $419,000 | 0.0% | $259 / Sq Ft |
| 06/25/2020 06/25/20 | For Sale | $419,000 | +17.0% | $259 / Sq Ft |
| 08/02/2017 08/02/17 | Sold | $358,222 | +12.3% | $221 / Sq Ft |
| 02/17/2017 02/17/17 | Pending | -- | -- | -- |
| 02/17/2017 02/17/17 | For Sale | $318,995 | -- | $197 / Sq Ft |
Tax History Compared to Growth
Tax History
| Year | Tax Paid | Tax Assessment Tax Assessment Total Assessment is a certain percentage of the fair market value that is determined by local assessors to be the total taxable value of land and additions on the property. | Land | Improvement |
|---|---|---|---|---|
| 2025 | $3,938 | $489,230 | $140,000 | $349,230 |
| 2024 | $4,047 | $467,880 | $140,000 | $327,880 |
| 2023 | $4,094 | $467,880 | $140,000 | $327,880 |
| 2022 | $3,715 | $417,380 | $120,000 | $297,380 |
| 2021 | $3,790 | $386,700 | $100,000 | $286,700 |
| 2020 | $3,955 | $382,130 | $100,000 | $282,130 |
| 2019 | $3,834 | $366,880 | $100,000 | $266,880 |
| 2018 | $3,749 | $345,530 | $100,000 | $245,530 |
| 2017 | $1,245 | $219,600 | $0 | $219,600 |
Agents Affiliated with this Home
-
Karen Sparks

Seller's Agent in 2020
Karen Sparks
Atoka Properties | Middleburg Real Estate
(703) 401-5906
85 Total Sales
-
Kristin Moody

Buyer's Agent in 2020
Kristin Moody
Century 21 Redwood Realty
(703) 655-8371
3 in this area
157 Total Sales
-
datacorrect BrightMLS
d
Seller's Agent in 2017
datacorrect BrightMLS
Non Subscribing Office
-
B
Buyer's Agent in 2017
Brent Kohr
Compass
Map
Source: Bright MLS
MLS Number: VALO414436
APN: 123-45-3288-016
- 43031 Foxtrail Woods Terrace Unit 107
- 23305 Milltown Knoll Square Unit 105
- 23275 Milltown Knoll Square Unit 111
- 23266 Southdown Manor Terrace Unit 102
- 23245 Milltown Knoll Square Unit 103
- 43179 Mitcham Square
- 42850 Conquest Cir
- 23465 Belvoir Woods Terrace
- 23475 Belvoir Woods Terrace
- 23442 Logans Ridge Terrace
- 42824 Edgegrove Heights Terrace
- 23089 Sunbury St
- 23746 Hopewell Manor Terrace
- 23530 Belvoir Woods Terrace
- 23058 Weybridge Square
- 42785 Cumulus Terrace
- 23069 Rushmore Ct
- 43177 Barnstead Dr
- 42788 Macbeth Terrace
- 42683 Explorer Dr





