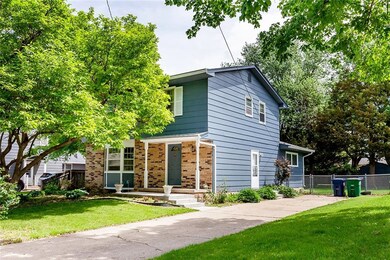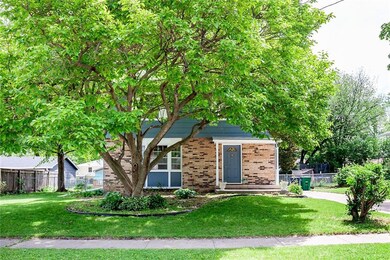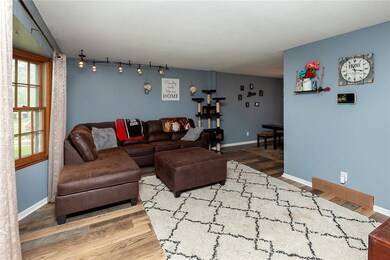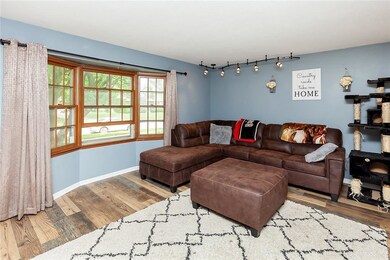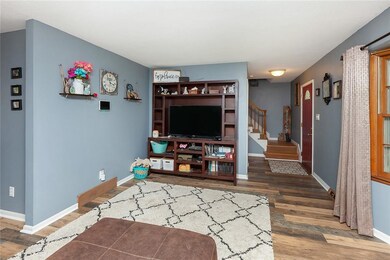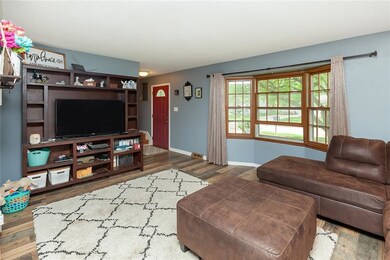
4305 65th St Urbandale, IA 50322
Highlights
- Wood Flooring
- Formal Dining Room
- Forced Air Heating and Cooling System
- No HOA
About This Home
As of August 2022Welcome home to this great two story home in a wonderful Urbandale location. Traditional two story floor plan featuring 3 bedrooms & 2.5 baths and over 1,500 square feet living space. Gorgeous hardwood flooring all throughout. Bay window in the living room and sliding patio doors off the kitchen bring in beautiful natural light all day. Great kitchen with freshly painted cabinets and ample counter space for all your storage and cooking needs. Cozy formal dining room. Upstairs features 3 generously sized bedrooms including a master suite with 3/4 bath and walk-in closet and another full bathroom. 1/2 bath on the main floor. Enjoy the great backyard with back patio, spacious green grass space and storage shed. Upgrades include new furnace and A/C fall 2020, new electrical box March 2020. Make this stunning home yours today!
Home Details
Home Type
- Single Family
Est. Annual Taxes
- $3,856
Year Built
- Built in 1967
Lot Details
- 9,831 Sq Ft Lot
- Lot Dimensions are 72.5x135.6
- Property is zoned R1-S
Parking
- Driveway
Home Design
- Block Foundation
- Asphalt Shingled Roof
- Cement Board or Planked
Interior Spaces
- 1,540 Sq Ft Home
- 2-Story Property
- Formal Dining Room
- Wood Flooring
- Unfinished Basement
Kitchen
- Stove
- Dishwasher
Bedrooms and Bathrooms
- 3 Bedrooms
Laundry
- Dryer
- Washer
Utilities
- Forced Air Heating and Cooling System
- Cable TV Available
Community Details
- No Home Owners Association
Listing and Financial Details
- Assessor Parcel Number 31202612085000
Ownership History
Purchase Details
Home Financials for this Owner
Home Financials are based on the most recent Mortgage that was taken out on this home.Purchase Details
Purchase Details
Similar Homes in the area
Home Values in the Area
Average Home Value in this Area
Purchase History
| Date | Type | Sale Price | Title Company |
|---|---|---|---|
| Warranty Deed | $240,000 | None Listed On Document | |
| Interfamily Deed Transfer | -- | None Available | |
| Warranty Deed | -- | None Available |
Mortgage History
| Date | Status | Loan Amount | Loan Type |
|---|---|---|---|
| Open | $192,000 | New Conventional | |
| Previous Owner | $135,000 | Credit Line Revolving |
Property History
| Date | Event | Price | Change | Sq Ft Price |
|---|---|---|---|---|
| 09/02/2025 09/02/25 | Price Changed | $265,000 | -1.9% | $172 / Sq Ft |
| 07/14/2025 07/14/25 | Price Changed | $270,000 | -1.8% | $175 / Sq Ft |
| 06/19/2025 06/19/25 | Price Changed | $275,000 | -1.8% | $179 / Sq Ft |
| 05/27/2025 05/27/25 | For Sale | $279,900 | +16.6% | $182 / Sq Ft |
| 08/05/2022 08/05/22 | Sold | $240,000 | +6.7% | $156 / Sq Ft |
| 06/03/2022 06/03/22 | Pending | -- | -- | -- |
| 06/02/2022 06/02/22 | For Sale | $224,900 | +28.5% | $146 / Sq Ft |
| 03/23/2020 03/23/20 | Sold | $175,000 | -11.2% | $114 / Sq Ft |
| 03/18/2020 03/18/20 | Pending | -- | -- | -- |
| 10/02/2019 10/02/19 | For Sale | $197,000 | -- | $128 / Sq Ft |
Tax History Compared to Growth
Tax History
| Year | Tax Paid | Tax Assessment Tax Assessment Total Assessment is a certain percentage of the fair market value that is determined by local assessors to be the total taxable value of land and additions on the property. | Land | Improvement |
|---|---|---|---|---|
| 2024 | $4,276 | $246,500 | $58,900 | $187,600 |
| 2023 | $4,046 | $246,500 | $58,900 | $187,600 |
| 2022 | $3,996 | $197,400 | $48,200 | $149,200 |
| 2021 | $3,856 | $197,400 | $48,200 | $149,200 |
| 2020 | $3,714 | $181,200 | $44,200 | $137,000 |
| 2019 | $3,530 | $181,200 | $44,200 | $137,000 |
| 2018 | $3,396 | $165,300 | $39,400 | $125,900 |
| 2017 | $3,152 | $165,300 | $39,400 | $125,900 |
| 2016 | $3,068 | $151,600 | $35,800 | $115,800 |
| 2015 | $3,068 | $151,600 | $35,800 | $115,800 |
| 2014 | $2,896 | $142,500 | $33,000 | $109,500 |
Agents Affiliated with this Home
-
Derek Veldhouse

Seller's Agent in 2025
Derek Veldhouse
RE/MAX
(515) 770-4100
8 in this area
129 Total Sales
-
Kathy Swanson
K
Seller's Agent in 2022
Kathy Swanson
RE/MAX
(515) 778-3638
5 in this area
272 Total Sales
-
M
Seller's Agent in 2020
Mary Eikenberry
Coldwell Banker Mid-America
Map
Source: Des Moines Area Association of REALTORS®
MLS Number: 653271
APN: 312-02612085000

