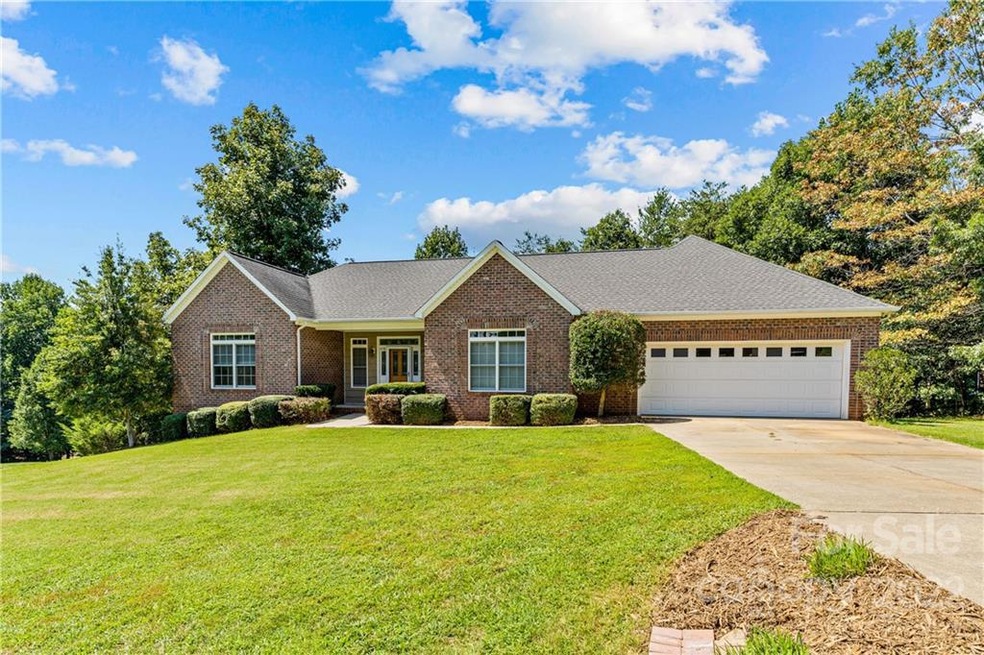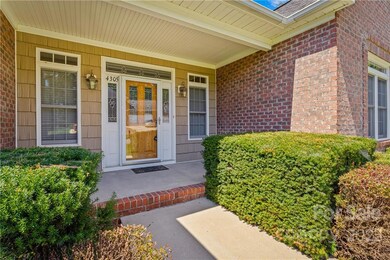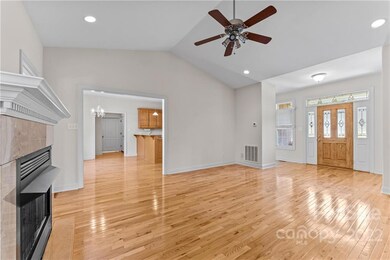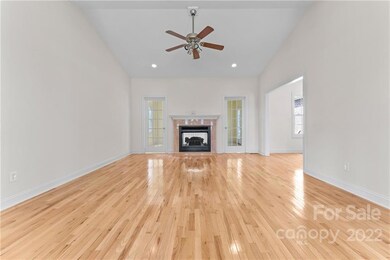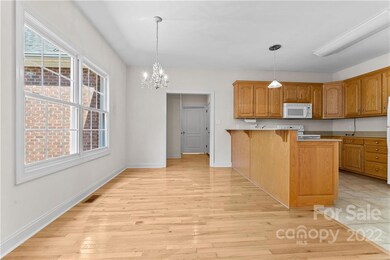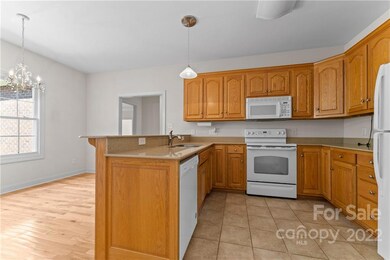
4305 Cottingham Dr Hickory, NC 28602
Estimated Value: $495,907 - $530,000
Highlights
- Open Floorplan
- Deck
- Attached Garage
- Jacobs Fork Middle School Rated A-
- Wood Flooring
- Walk-In Closet
About This Home
As of November 2022Beautifully maintained & truly move in ready, this stunning Mountain View home offers 3BR/2BA, an open floor plan, sunroom & a spacious unfinished basement perfect for hobbies & extra storage! Conveniently located close to Hwy 321 & I-40, this home's location will make your commute a breeze! Hardwoods flow throughout the bright & open living room into the sunroom, a great flex space for a relaxing home office or den. Kitchen features breakfast bar seating, plenty of storage & countertop prep space along with an eat-in area. Formal dining room on main along with a spacious primary bedroom with tray ceilings and massive walk-in closet! Primary bath features double vanities, soaking tub and shower. Two more bedrooms with large closets on the main along with a second full bath. Laundry on main. Unfinished basement features interior & exterior access, offering an incredible amount of storage or expansion potential! The back deck overlooks a private yard, great for relaxing!
Home Details
Home Type
- Single Family
Est. Annual Taxes
- $1,934
Year Built
- Built in 2006
Lot Details
- 0.48
Parking
- Attached Garage
Home Design
- Brick Exterior Construction
- Vinyl Siding
Interior Spaces
- Open Floorplan
- Ceiling Fan
- See Through Fireplace
- Living Room with Fireplace
- Laundry Room
Kitchen
- Breakfast Bar
- Electric Range
- Microwave
- Dishwasher
Flooring
- Wood
- Tile
Bedrooms and Bathrooms
- 3 Bedrooms
- Split Bedroom Floorplan
- Walk-In Closet
- 2 Full Bathrooms
Schools
- Blackburn Elementary School
- Jacobs Fork Middle School
- Fred T. Foard High School
Utilities
- Central Heating
- Septic Tank
Additional Features
- Deck
- Zoning described as R-20
Community Details
- Brookstone Subdivision
Listing and Financial Details
- Assessor Parcel Number 3700156395260000
- Tax Block 15
Ownership History
Purchase Details
Home Financials for this Owner
Home Financials are based on the most recent Mortgage that was taken out on this home.Purchase Details
Purchase Details
Purchase Details
Home Financials for this Owner
Home Financials are based on the most recent Mortgage that was taken out on this home.Purchase Details
Similar Homes in Hickory, NC
Home Values in the Area
Average Home Value in this Area
Purchase History
| Date | Buyer | Sale Price | Title Company |
|---|---|---|---|
| Weishar Andrew Paul | $440,000 | -- | |
| The Donald B Sessoms & Catherine C Sesso | -- | Attorney | |
| Sessoms Donald Bruce | $252,000 | None Available | |
| N G Fox Construction Inc | $24,000 | Chicago Title Insurance Co | |
| -- | $24,000 | -- |
Mortgage History
| Date | Status | Borrower | Loan Amount |
|---|---|---|---|
| Open | Weishar Andrew Paul | $352,000 | |
| Previous Owner | N G Fox Construction Inc | $150,000 |
Property History
| Date | Event | Price | Change | Sq Ft Price |
|---|---|---|---|---|
| 11/17/2022 11/17/22 | Sold | $440,000 | +2.6% | $190 / Sq Ft |
| 09/28/2022 09/28/22 | Pending | -- | -- | -- |
| 09/23/2022 09/23/22 | Price Changed | $429,000 | -2.3% | $185 / Sq Ft |
| 08/31/2022 08/31/22 | For Sale | $439,000 | -- | $189 / Sq Ft |
Tax History Compared to Growth
Tax History
| Year | Tax Paid | Tax Assessment Tax Assessment Total Assessment is a certain percentage of the fair market value that is determined by local assessors to be the total taxable value of land and additions on the property. | Land | Improvement |
|---|---|---|---|---|
| 2024 | $1,934 | $399,600 | $19,100 | $380,500 |
| 2023 | $1,884 | $399,600 | $19,100 | $380,500 |
| 2022 | $1,847 | $277,700 | $19,100 | $258,600 |
| 2021 | $1,796 | $277,700 | $19,100 | $258,600 |
| 2020 | $1,796 | $277,700 | $0 | $0 |
| 2019 | $1,796 | $277,700 | $0 | $0 |
| 2018 | $1,645 | $253,000 | $19,300 | $233,700 |
| 2017 | $1,645 | $0 | $0 | $0 |
| 2016 | $1,645 | $0 | $0 | $0 |
| 2015 | -- | $252,970 | $19,300 | $233,670 |
| 2014 | -- | $254,500 | $20,500 | $234,000 |
Agents Affiliated with this Home
-
Jay Brown

Seller's Agent in 2022
Jay Brown
Jay Brown, Realtors
(828) 455-0348
354 Total Sales
-
Kelly Burris

Buyer's Agent in 2022
Kelly Burris
Realty Executives
(828) 320-2323
147 Total Sales
Map
Source: Canopy MLS (Canopy Realtor® Association)
MLS Number: 3900135
APN: 3700156395260000
- 1158 Waterford Dr
- 4333 Greenbriar Dr
- 1263 Waterford Dr
- 1018 Autumn Ln
- 2110 Zion Church Rd
- 4100 Rainbow Hills Dr
- 1104 Twillingate None Unit 4
- 1134 Twillingate None Unit 7
- 1114 Twillingate None Unit 5
- 1122 Twillingate None Unit 6
- 4047 Rainbow Hills Dr
- 1228 Hidden Creek Cir
- 4065 Lost Creek Ct
- 1285 Riverview Dr
- 4172 Saltwood Dr
- 4166 Saltwood Dr
- 4198 Pickering Dr
- 4190 Pickering Dr
- 1465 Earl St
- 3772 Sandy Ford Rd
- 4305 Cottingham Dr
- 1165 Waterford Dr
- 4321 Cottingham Dr
- 4298 Cottingham Dr
- 1177 Waterford Dr
- 1158 Waterford Dr Unit 31
- 4310 Cottingham Dr
- 1172 Waterford Dr
- 1146 Waterford Dr
- 4322 Cottingham Dr
- 4353 Vine Arbor Dr
- 1189 Waterford Dr
- 1121 Waterford Dr
- 1188 Waterford Dr
- 1040 Tangle Dr
- 4348 Vine Arbor Dr
- 1572 Brookstone Dr
- 1197 Waterford Dr
- 1564 Brookstone Dr
- 4356 Vine Arbor Dr
