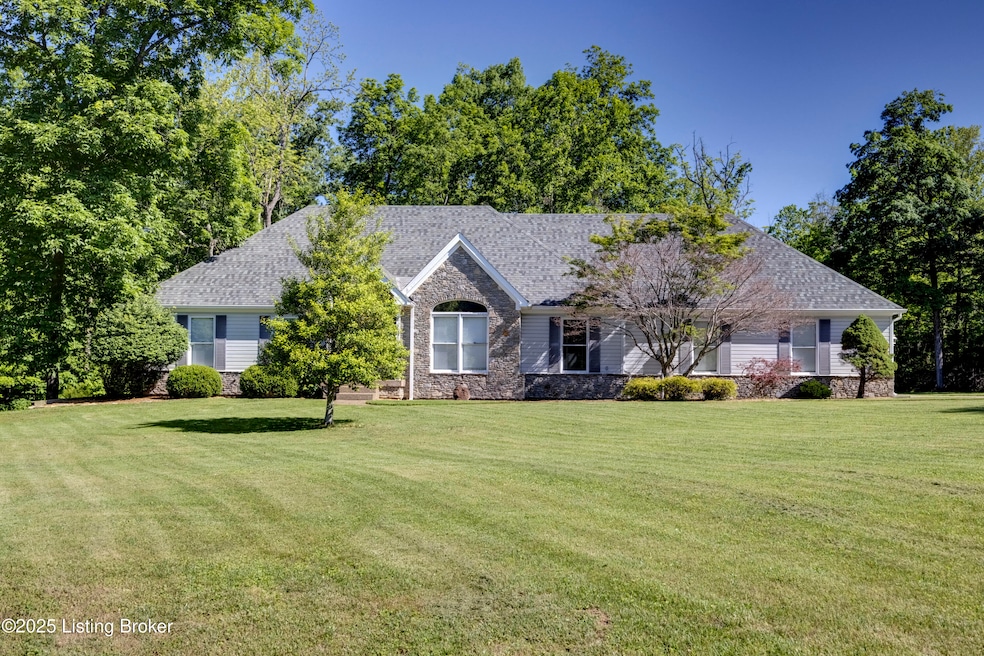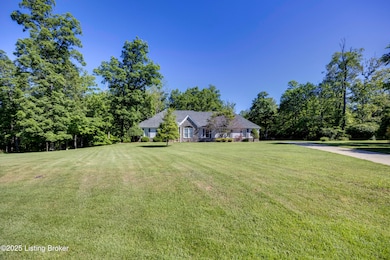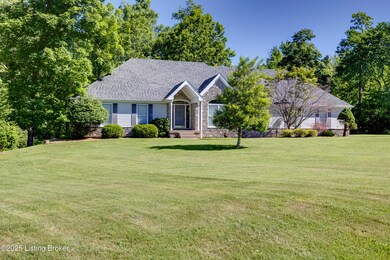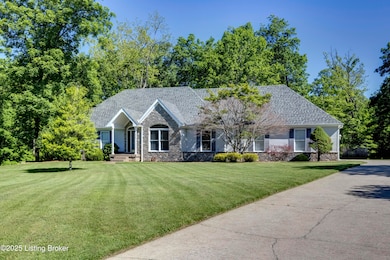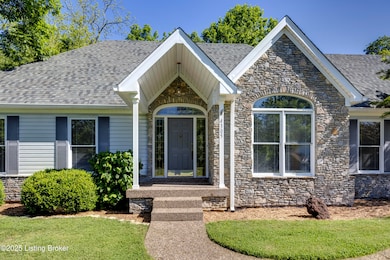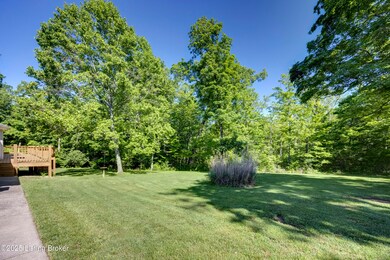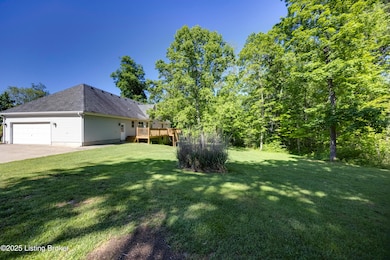
4305 Grand Wood Way Crestwood, KY 40014
Estimated payment $2,978/month
Highlights
- Deck
- 1 Fireplace
- Forced Air Heating and Cooling System
- Locust Grove Elementary School Rated A-
- 2 Car Attached Garage
About This Home
Classic home with mature trees and privacy in the beautifulGrand Dell Subdivision! This one level, well built home canwithstand time after some general updates are completed.Huge greatroom with stone, gas fireplace opens to rear deckthat spans the length of home. Office/planning area withvaulted ceiling. Dining room off eat-in kitchen. Cabinets arebeautiful wood and easy to change out decor, bay windowopens kitchen even more. Large laundry/mud room and halfbath between kitchen and garage. Two bedrooms with longwindows and full bath down hall. Primarybedroom isapproximately 12 x 17 with access to rear deck. Primary bathhas shower, tub, double vanities and walk in closet. All living onthe main! Then if you need more room, you have a fullunfinished, walk out basement! Loads of storage and room togrow. Garage could be a 3 car if additional door was added.Great house, location and landscaping make this home worthit!
Home Details
Home Type
- Single Family
Est. Annual Taxes
- $5,493
Year Built
- Built in 1992
Parking
- 2 Car Attached Garage
- Side or Rear Entrance to Parking
Home Design
- Poured Concrete
- Shingle Roof
- Stone Siding
- Vinyl Siding
Interior Spaces
- 1,977 Sq Ft Home
- 1-Story Property
- 1 Fireplace
- Basement
Bedrooms and Bathrooms
- 3 Bedrooms
Outdoor Features
- Deck
Utilities
- Forced Air Heating and Cooling System
- Heating System Uses Natural Gas
- Septic Tank
Community Details
- Property has a Home Owners Association
- Grand Dell Subdivision
Listing and Financial Details
- Assessor Parcel Number 56-04-00-38
Map
Home Values in the Area
Average Home Value in this Area
Tax History
| Year | Tax Paid | Tax Assessment Tax Assessment Total Assessment is a certain percentage of the fair market value that is determined by local assessors to be the total taxable value of land and additions on the property. | Land | Improvement |
|---|---|---|---|---|
| 2024 | $5,493 | $445,000 | $60,000 | $385,000 |
| 2023 | $3,196 | $300,000 | $50,000 | $250,000 |
| 2022 | $3,254 | $300,000 | $50,000 | $250,000 |
| 2021 | $3,233 | $300,000 | $50,000 | $250,000 |
| 2020 | $3,256 | $300,000 | $50,000 | $250,000 |
| 2019 | $3,226 | $300,000 | $50,000 | $250,000 |
| 2018 | $3,248 | $300,000 | $0 | $0 |
| 2017 | $2,617 | $250,000 | $0 | $0 |
| 2013 | $2,482 | $250,000 | $50,000 | $200,000 |
Property History
| Date | Event | Price | Change | Sq Ft Price |
|---|---|---|---|---|
| 05/24/2025 05/24/25 | For Sale | $449,000 | -- | $227 / Sq Ft |
Similar Homes in Crestwood, KY
Source: Metro Search (Greater Louisville Association of REALTORS®)
MLS Number: 1687813
APN: 56-04-00-38
- 4424 Grand Cir
- 4203 Ballard Ridge Ct Unit Lot 3
- 4009 Quarry Ct
- 4701 Lost Valley Dr
- 4038 Ballard Woods Dr
- 5016 S Hwy 53
- 3013 Cherry Glen Dr
- 2112 Aiken Back Ln
- 1911 Cherry Glen Dr
- 2113 Aiken Back Ln
- 2115 Aiken Back Ln
- 2117 Aiken Back Ln
- 2119 Aiken Back Ln
- 2125 Aiken Back Ln
- 2121 Aiken Back Ln
- 1208 Lakewood Dr
- 2600 Sunningdale Place E
- 4208 Ballard Ridge Ct Unit Lot 8
- 4815 Deer Creek Place
- 4704 Deer Creek Cir
