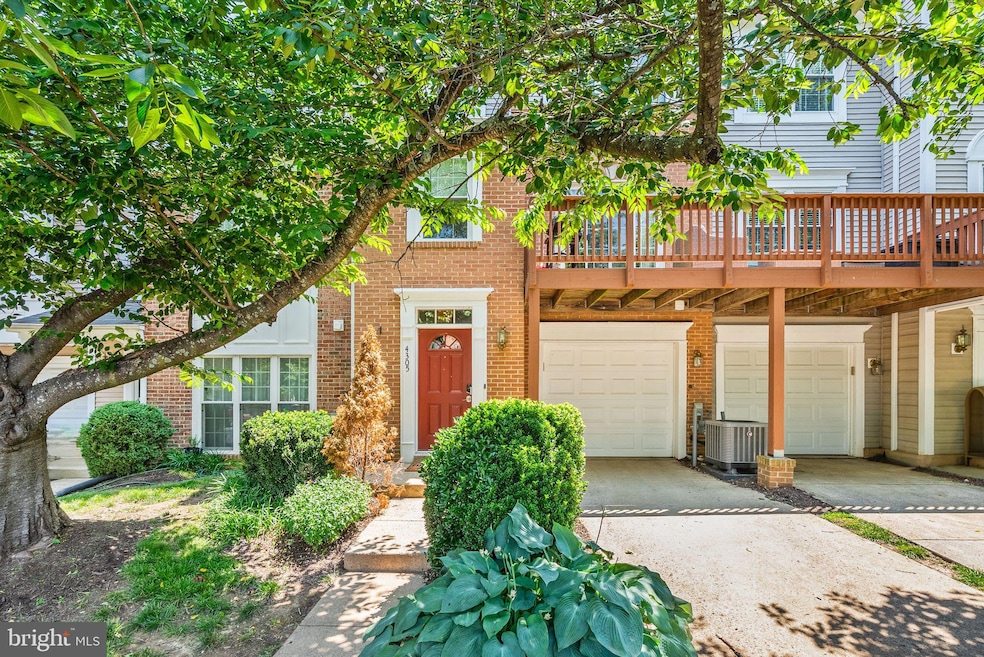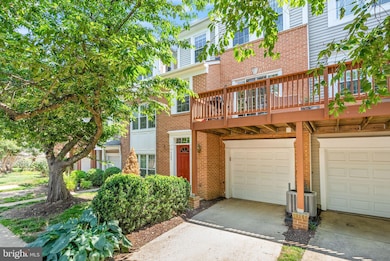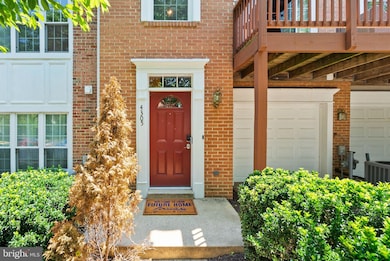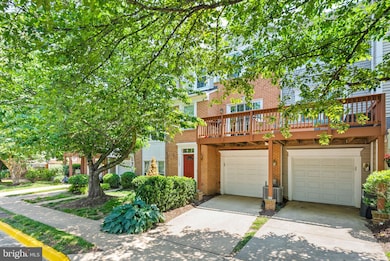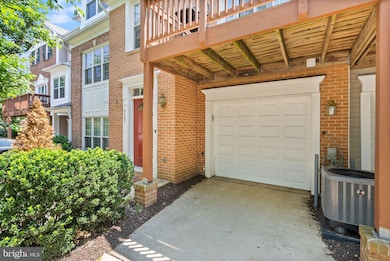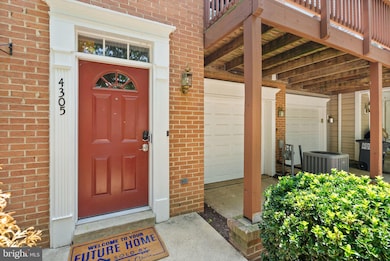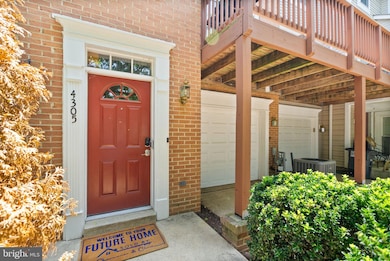OPEN WED 4PM - 6PM
COMING SOON JUN 13, 2025
4305 Hackney Coach Ln Unit 131 Fairfax, VA 22030
3
Beds
2.5
Baths
1,464
Sq Ft
$468/mo
HOA Fee
Highlights
- Fitness Center
- View of Trees or Woods
- Clubhouse
- Johnson Middle School Rated A
- Open Floorplan
- Deck
About This Home
This home is located at 4305 Hackney Coach Ln Unit 131, Fairfax, VA 22030 and is currently priced at $3,000. This property was built in 1995. 4305 Hackney Coach Ln Unit 131 is a home located in Fairfax County with nearby schools including Eagle View Elementary School, Johnson Middle School, and Fairfax High.
Open House Schedule
-
Wednesday, June 11, 20254:00 to 6:00 pm6/11/2025 4:00:00 PM +00:006/11/2025 6:00:00 PM +00:00Add to Calendar
-
Saturday, June 14, 20251:00 to 3:00 pm6/14/2025 1:00:00 PM +00:006/14/2025 3:00:00 PM +00:00Add to Calendar
Townhouse Details
Home Type
- Townhome
Est. Annual Taxes
- $5,461
Year Built
- Built in 1995
Lot Details
- West Facing Home
- Wooded Lot
HOA Fees
- $468 Monthly HOA Fees
Parking
- 1 Car Attached Garage
- Front Facing Garage
- Garage Door Opener
- Off-Street Parking
Home Design
- Contemporary Architecture
- Brick Exterior Construction
- Slab Foundation
- Asphalt Roof
Interior Spaces
- 1,464 Sq Ft Home
- Property has 3 Levels
- Open Floorplan
- Chair Railings
- Crown Molding
- Vaulted Ceiling
- Ceiling Fan
- Skylights
- Screen For Fireplace
- Gas Fireplace
- Double Pane Windows
- Window Treatments
- Window Screens
- Sliding Doors
- Six Panel Doors
- Entrance Foyer
- Living Room
- Dining Room
- Wood Flooring
- Views of Woods
Kitchen
- Breakfast Area or Nook
- Stove
- Built-In Microwave
- Ice Maker
- Dishwasher
- Upgraded Countertops
- Disposal
Bedrooms and Bathrooms
- 3 Bedrooms
- En-Suite Primary Bedroom
- En-Suite Bathroom
Laundry
- Laundry Room
- Dryer
- Washer
Outdoor Features
- Deck
Schools
- Eagle View Elementary School
- Katherine Johnson Middle School
- Fairfax High School
Utilities
- Forced Air Heating and Cooling System
- Underground Utilities
- Natural Gas Water Heater
- Multiple Phone Lines
- Cable TV Available
Listing and Financial Details
- Residential Lease
- Security Deposit $2,950
- Tenant pays for electricity, internet, cable TV, water
- The owner pays for trash collection
- Rent includes trash removal, hoa/condo fee
- No Smoking Allowed
- 12-Month Min and 24-Month Max Lease Term
- Available 6/6/25
- Assessor Parcel Number 0562 10 0131
Community Details
Overview
- Association fees include exterior building maintenance, lawn maintenance, management, insurance, pool(s), reserve funds, sewer, snow removal, trash
- Built by TRAFALGER
- Carriage Park Subdivision, Jordan Floorplan
- Carriage Park Condo Community
Amenities
- Common Area
- Clubhouse
Recreation
- Tennis Courts
- Community Playground
- Fitness Center
- Community Pool
Pet Policy
- Pets allowed on a case-by-case basis
- Pet Deposit $500
- $50 Monthly Pet Rent
Map
Source: Bright MLS
MLS Number: VAFX2245970
APN: 0562-10-0131
Nearby Homes
- 4301 Runabout Ln Unit 85
- 11623 Cavalier Landing Ct Unit 305
- 4180 Timber Log Way
- 4176 Timber Log Way
- 4160 Timber Log Way
- 11441 Log Ridge Dr
- 11565 Cavalier Landing Ct Unit 201
- 4451 Holly Ave
- 4057 Glostonbury Way
- 11559 Cavalier Landing Ct
- 11438 Abner Ave
- 4129 Fountainside Ln Unit 202
- 4510 Village Dr
- 4030 Stonehenge Way
- 11350 Ridgeline Rd
- 4086 Clovet Dr Unit 32
- 11301 Westbrook Mill Ln Unit 202
- 4415 Weatherington Ln Unit 401
- 11352 Aristotle Dr Unit 7-306
- 3923 Fairfax Farms Rd
