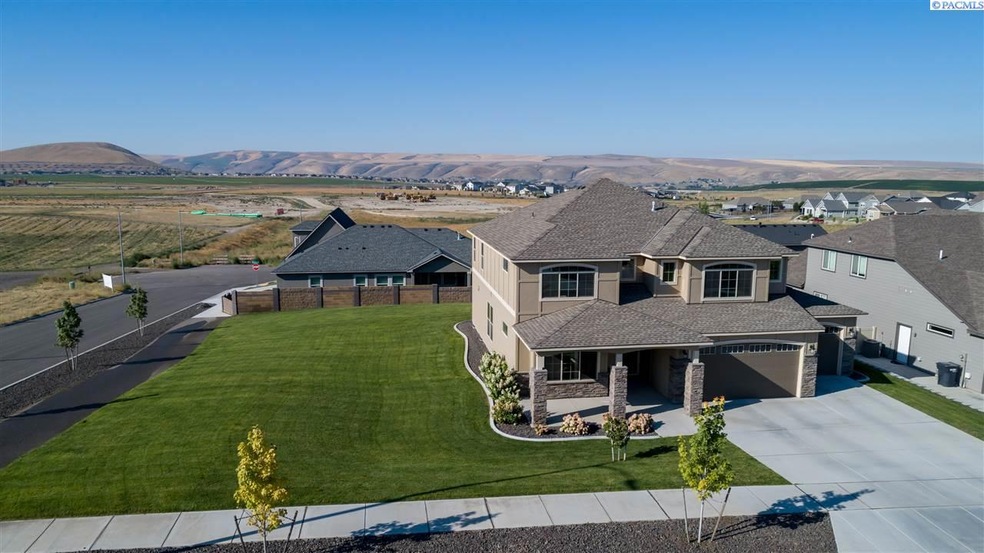
4305 Highview St Richland, WA 99352
Highlights
- Two Primary Bedrooms
- Deck
- Vaulted Ceiling
- White Bluffs Elementary School Rated A
- Family Room with Fireplace
- Wood Flooring
About This Home
As of May 2020Stunning Custom Built "New Traditions" Home with 2 Master Suites one on each level. This is a Revised LaCrosse Plan with a larger den, larger upstairs bedroom, larger upstairs main bath larger front covered patio and back patio plus many more custom upgrades... MAIN LEVEL features a living room with double doors perfect for a game room, a stunning kitchen for the chef in the family, dining room, large family room with fireplace, bedroom with 3/4 bath and walk in closet and a guest 1/2 bath... UPSTAIRS you'll find the large Master suite with dual closets, glass tile walk in shower, tub, and double sink vanity. There's 2 other bedrooms along with a bonus room that could also be used as a bedroom. For convenience the laundry room is also on the upper level. Located near community parks and the Country Mercantile
Last Agent to Sell the Property
Professional Realty Services License #3789 Listed on: 08/02/2019

Home Details
Home Type
- Single Family
Est. Annual Taxes
- $5,016
Year Built
- Built in 2015
Lot Details
- 0.34 Acre Lot
- Partially Fenced Property
- Corner Lot
Home Design
- Concrete Foundation
- Composition Shingle Roof
- Stone Exterior Construction
Interior Spaces
- 3,376 Sq Ft Home
- 2-Story Property
- Vaulted Ceiling
- Gas Fireplace
- Vinyl Clad Windows
- Drapes & Rods
- Entrance Foyer
- Family Room with Fireplace
- Combination Kitchen and Dining Room
- Den
- Bonus Room
- Storage
- Laundry Room
Kitchen
- <<OvenToken>>
- Cooktop<<rangeHoodToken>>
- <<microwave>>
- Dishwasher
- Kitchen Island
- Granite Countertops
- Disposal
Flooring
- Wood
- Carpet
- Laminate
Bedrooms and Bathrooms
- 5 Bedrooms
- Primary Bedroom on Main
- Double Master Bedroom
- Walk-In Closet
- <<bathWSpaHydroMassageTubToken>>
Parking
- 3 Car Attached Garage
- Garage Door Opener
Outdoor Features
- Deck
- Covered patio or porch
Utilities
- Heat Pump System
- Water Heater
Ownership History
Purchase Details
Home Financials for this Owner
Home Financials are based on the most recent Mortgage that was taken out on this home.Purchase Details
Home Financials for this Owner
Home Financials are based on the most recent Mortgage that was taken out on this home.Similar Homes in the area
Home Values in the Area
Average Home Value in this Area
Purchase History
| Date | Type | Sale Price | Title Company |
|---|---|---|---|
| Warranty Deed | $534,000 | Ticor Title Company | |
| Warranty Deed | $84,474 | Tri City Title & Escrow |
Mortgage History
| Date | Status | Loan Amount | Loan Type |
|---|---|---|---|
| Open | $427,200 | New Conventional | |
| Previous Owner | $48,500 | Commercial | |
| Previous Owner | $400,700 | New Conventional |
Property History
| Date | Event | Price | Change | Sq Ft Price |
|---|---|---|---|---|
| 07/13/2025 07/13/25 | Pending | -- | -- | -- |
| 07/01/2025 07/01/25 | For Sale | $799,000 | +49.6% | $228 / Sq Ft |
| 05/21/2020 05/21/20 | Sold | $534,000 | -1.1% | $158 / Sq Ft |
| 04/01/2020 04/01/20 | Pending | -- | -- | -- |
| 09/12/2019 09/12/19 | Price Changed | $539,900 | -1.8% | $160 / Sq Ft |
| 08/02/2019 08/02/19 | For Sale | $549,900 | +706.3% | $163 / Sq Ft |
| 12/19/2014 12/19/14 | Sold | $68,200 | 0.0% | -- |
| 10/01/2014 10/01/14 | Pending | -- | -- | -- |
| 04/29/2013 04/29/13 | For Sale | $68,200 | -- | -- |
Tax History Compared to Growth
Tax History
| Year | Tax Paid | Tax Assessment Tax Assessment Total Assessment is a certain percentage of the fair market value that is determined by local assessors to be the total taxable value of land and additions on the property. | Land | Improvement |
|---|---|---|---|---|
| 2024 | $6,219 | $667,810 | $140,000 | $527,810 |
| 2023 | $6,219 | $667,810 | $140,000 | $527,810 |
| 2022 | $4,890 | $497,290 | $70,000 | $427,290 |
| 2021 | $4,466 | $442,600 | $70,000 | $372,600 |
| 2020 | $4,888 | $387,400 | $70,000 | $317,400 |
| 2019 | $4,389 | $401,200 | $70,000 | $331,200 |
| 2018 | $5,016 | $387,400 | $70,000 | $317,400 |
| 2017 | $0 | $368,600 | $65,000 | $303,600 |
Agents Affiliated with this Home
-
Marie Sanchez

Seller's Agent in 2025
Marie Sanchez
EXP Realty, LLC Tri Cities
(509) 308-8637
144 Total Sales
-
Teresa Reents

Seller's Agent in 2020
Teresa Reents
Professional Realty Services
(509) 521-1055
148 Total Sales
-
D
Seller's Agent in 2014
Daniel Bruchman
Windermere Group One/Tri-Cities
-
Karine Legault

Buyer's Agent in 2014
Karine Legault
Pahlisch Real Estate, Inc.
(509) 308-0090
161 Total Sales
Map
Source: Pacific Regional MLS
MLS Number: 239396
APN: 132982020005074
- 4526 Barbera St
- 4119 Corvina St
- 4182 Potlatch St
- 3998 Corvina St
- 4736 Ava Way
- 3923 Highview St
- 3710 Stonecap St
- NKA Ava Way (Parcel C)
- 3841 Barbera St
- 3853 Barbera St
- 3884 Corvina St
- 3692 Barbera St
- 3704 Barbera St
- 3740 Barbera St
- 3728 Barbera St
- 4898 Barbera St
- 3733 Barbera St
- 3745 Barbera St
- 3757 Barbera St
- Lot 225 Desert Sky
