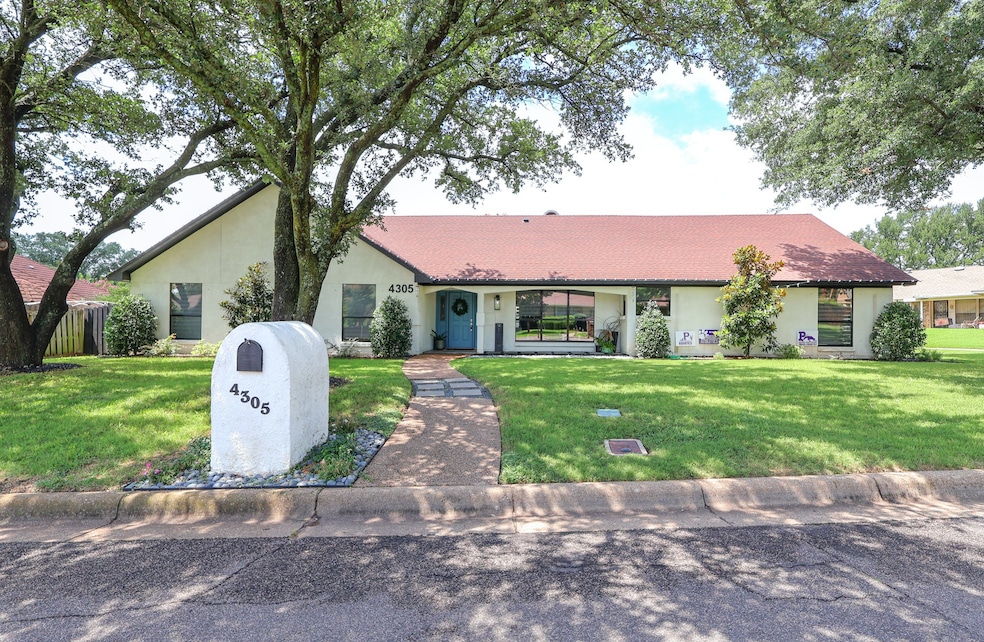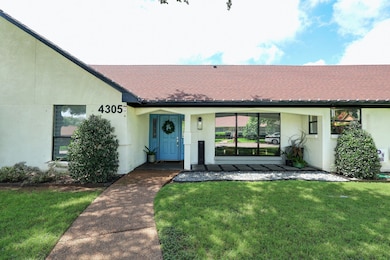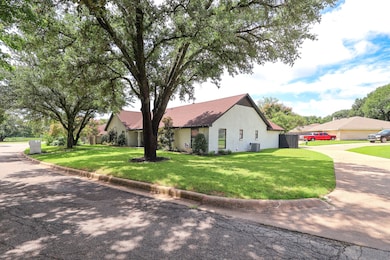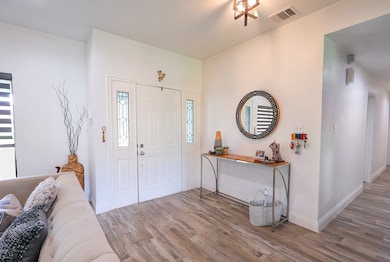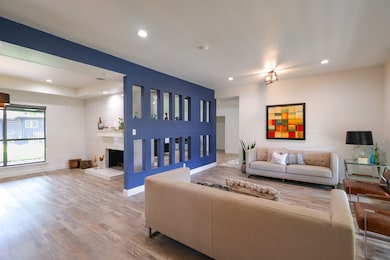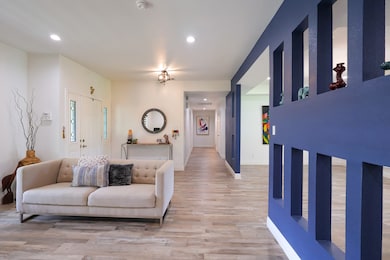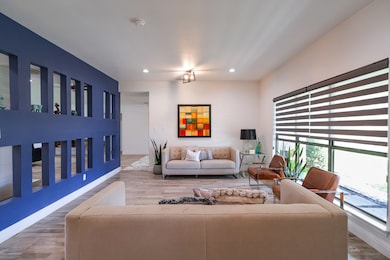
4305 King Richards Ln Fort Worth, TX 76133
Candleridge NeighborhoodEstimated payment $3,902/month
Highlights
- Community Lake
- Covered patio or porch
- 3 Car Attached Garage
- Granite Countertops
- Double Oven
- Eat-In Kitchen
About This Home
Exquisite 4-Bedroom Home in Candleridge Neighborhood – Welcome to this beautifully maintained 4-bedroom, 4.5-bath home located in the highly sought-after Candleridge neighborhood. This spacious 3,400 sq ft residence offers a thoughtful layout with two large living areas, a double-sided wood-burning fireplace, and decorative lighting throughout. Each bedroom features its own private en-suite bathroom and walk-in closet, providing exceptional comfort and privacy. The gourmet kitchen is a standout, showcasing a large island, ample cabinet space, and a built-in wine fridge—ideal for entertaining. The primary suite includes a beautiful bathroom with dual vanities and two walk-in closets. Additional features include a 3-car garage, covered back patio, storage shed, and a beautifully landscaped backyard. Just a short walk (1 minute) to Candleridge Park, offering tranquil evening walks and outdoor enjoyment. This home perfectly blends space, style, and a prime location.
Listing Agent
LPT Realty LLC Brokerage Phone: 877-366-2213 License #0724739 Listed on: 07/17/2025

Home Details
Home Type
- Single Family
Est. Annual Taxes
- $11,265
Year Built
- Built in 1986
Lot Details
- 0.28 Acre Lot
- Privacy Fence
- Wood Fence
- Back Yard
Parking
- 3 Car Attached Garage
- Alley Access
- Lighted Parking
- Rear-Facing Garage
- Driveway
Home Design
- Slab Foundation
- Composition Roof
- Stucco
Interior Spaces
- 3,400 Sq Ft Home
- 1-Story Property
- Ceiling Fan
- Double Sided Fireplace
- Wood Burning Fireplace
- Window Treatments
- Family Room with Fireplace
- Dining Room with Fireplace
- Washer and Electric Dryer Hookup
Kitchen
- Eat-In Kitchen
- Double Oven
- Electric Oven
- Electric Range
- Microwave
- Dishwasher
- Kitchen Island
- Granite Countertops
- Disposal
Flooring
- Laminate
- Ceramic Tile
Bedrooms and Bathrooms
- 4 Bedrooms
- Walk-In Closet
- Double Vanity
Outdoor Features
- Covered patio or porch
- Outdoor Storage
Schools
- Hazel Harvey Peace Elementary School
- Southwest High School
Utilities
- Central Heating and Cooling System
- Electric Water Heater
- Cable TV Available
Listing and Financial Details
- Legal Lot and Block 2 / 15
- Assessor Parcel Number 00413240
Community Details
Overview
- Candleridge Association
- Candleridge Add Subdivision
- Community Lake
Recreation
- Community Playground
- Park
Map
Home Values in the Area
Average Home Value in this Area
Tax History
| Year | Tax Paid | Tax Assessment Tax Assessment Total Assessment is a certain percentage of the fair market value that is determined by local assessors to be the total taxable value of land and additions on the property. | Land | Improvement |
|---|---|---|---|---|
| 2024 | $9,150 | $580,701 | $45,000 | $535,701 |
| 2023 | $8,467 | $508,058 | $45,000 | $463,058 |
| 2022 | $10,785 | $414,889 | $45,000 | $369,889 |
| 2021 | $12,390 | $451,647 | $45,000 | $406,647 |
| 2020 | $8,786 | $331,936 | $45,000 | $286,936 |
| 2019 | $9,193 | $334,194 | $45,000 | $289,194 |
| 2018 | $8,403 | $305,463 | $45,000 | $260,463 |
| 2017 | $7,306 | $271,278 | $45,000 | $226,278 |
| 2016 | $6,642 | $234,451 | $45,000 | $189,451 |
| 2015 | $3,625 | $217,600 | $30,000 | $187,600 |
| 2014 | $3,625 | $217,600 | $30,000 | $187,600 |
Property History
| Date | Event | Price | Change | Sq Ft Price |
|---|---|---|---|---|
| 07/17/2025 07/17/25 | For Sale | $535,000 | +30.8% | $157 / Sq Ft |
| 05/17/2021 05/17/21 | Sold | -- | -- | -- |
| 04/25/2021 04/25/21 | Pending | -- | -- | -- |
| 02/05/2021 02/05/21 | For Sale | $409,000 | +84.2% | $109 / Sq Ft |
| 02/21/2020 02/21/20 | Sold | -- | -- | -- |
| 12/23/2019 12/23/19 | Pending | -- | -- | -- |
| 08/07/2019 08/07/19 | For Sale | $222,000 | -- | $59 / Sq Ft |
Purchase History
| Date | Type | Sale Price | Title Company |
|---|---|---|---|
| Vendors Lien | -- | Old Republic Title | |
| Vendors Lien | -- | None Available | |
| Foreclosure Deed | $346,035 | None Available |
Mortgage History
| Date | Status | Loan Amount | Loan Type |
|---|---|---|---|
| Open | $308,000 | New Conventional | |
| Previous Owner | $200,000 | Purchase Money Mortgage | |
| Previous Owner | $355,500 | Reverse Mortgage Home Equity Conversion Mortgage | |
| Previous Owner | $180,000 | Credit Line Revolving |
Similar Homes in Fort Worth, TX
Source: North Texas Real Estate Information Systems (NTREIS)
MLS Number: 21004586
APN: 00413240
- 7236 Johnstone Ln
- 4204 French Lake Dr
- 7204 Kingswood Dr
- 4508 Francisco Ct
- 4424 Foxfire Way
- 4420 Foxfire Way
- 4508 Tall Meadow Ln
- 4413 Willow Way Rd
- 7324 Bramblewood Rd
- 7508 Parkwood Ln
- 7304 Old Mill Run
- 7100 Church Park Dr
- 4613 Palm Ridge Dr
- 7520 Nutwood Place
- 6800 Welch Ave
- 4662 Snow Ridge Ct
- 6809 Welch Ave
- 7341 Weatherwood Rd
- 7307 Kingswood Cir
- 4379 Rota Cir
- 4414 Tall Meadow Ln
- 4513 Foxfire Way Unit ID1019572P
- 7415 Tallow Wind Trail
- 4721 Sea Ridge Dr
- 7301 Moon Ridge Ct
- 7318 Kingswood Cir
- 4813 Palm Ridge Dr
- 4633 Sycamore School Rd
- 4753 Sea Ridge Dr
- 7417 Kingswood Dr
- 7333 Channelview Dr
- 3913 Anewby Way
- 7551 Boxwood Ct
- 4837 Madyson Ridge Dr
- 7149 Trail Lake Dr
- 3944 Misty Meadow Dr
- 4853 Madyson Ridge Dr
- 7751 Yellowleaf Ct
- 5001 Mountain Spring Trail
- 4608 Ringold Dr
