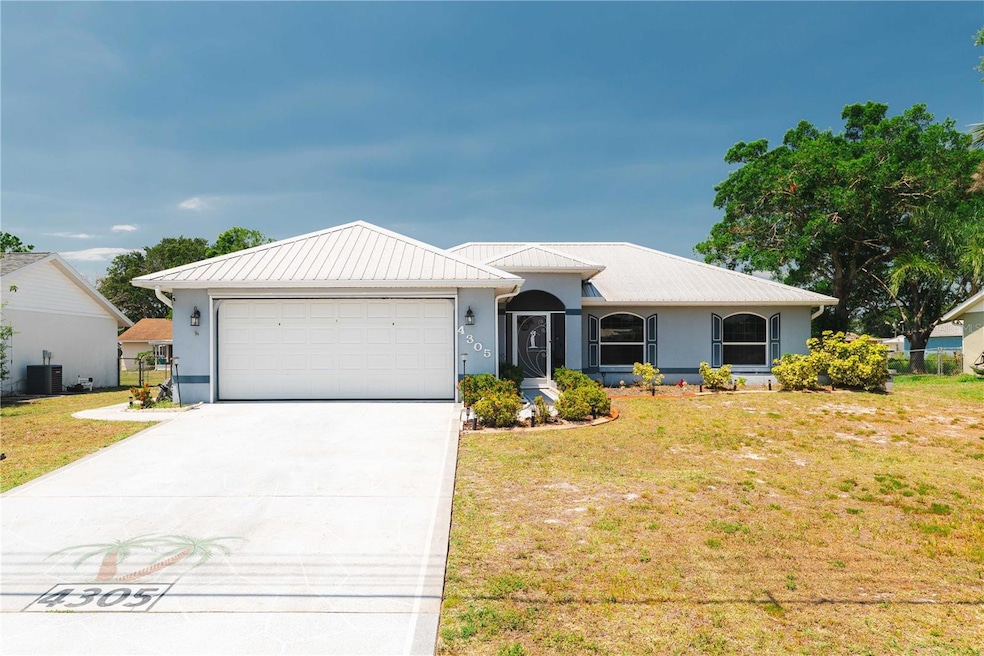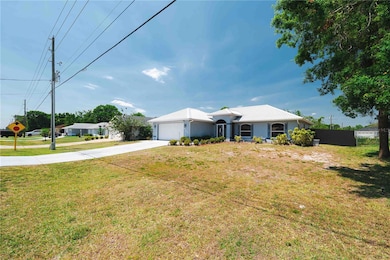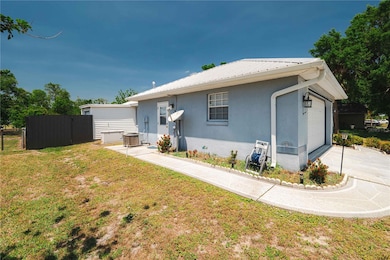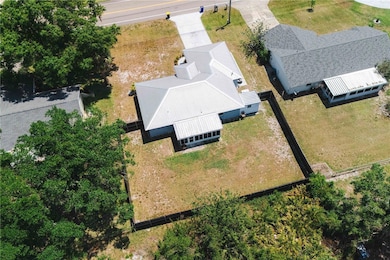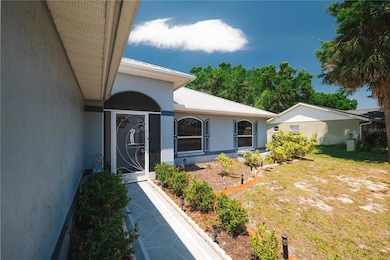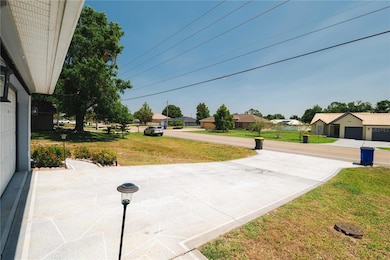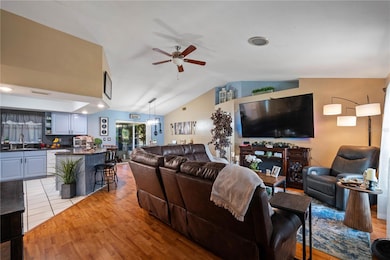
4305 Lakewood Rd Sebring, FL 33875
Estimated payment $1,506/month
Highlights
- Traditional Architecture
- No HOA
- Walk-In Pantry
- Great Room
- Enclosed Patio or Porch
- Oversized Lot
About This Home
Under contract-accepting backup offers. Welcome to this well-maintained 2-bedroom, 2-bath home offering comfort, convenience, and thoughtful upgrades, ideal for easy living. Located in a peaceful, established community with NO HOA and NO CDD, this property features a spacious open floor plan with a bright living area and a functional kitchen complete with a center island and all major appliances included. The primary suite boasts two generous walk-in closets ("his and hers") and a private bathroom with a walk-in shower, grab bars, and a built-in shower seat, perfect for added safety and accessibility. The second bedroom and full guest bathroom are equally well-kept and functional. Built with durability in mind, the home features a metal roof, providing long-lasting protection and peace of mind for years to come. Additional highlights include a two-car garage, an extra storage shed, a large fenced backyard, and a screened back porch, perfect for relaxing and entertaining year-round. Plus, a generator is included for extra security during unexpected power outages. This move-in-ready home offers the space, privacy, and practical features you're looking for. Schedule your private showing today!
Listing Agent
LA ROSA REALTY KISSIMMEE Brokerage Phone: 407-930-3530 License #3243472 Listed on: 04/28/2025

Co-Listing Agent
LA ROSA REALTY KISSIMMEE Brokerage Phone: 407-930-3530 License #3558074
Home Details
Home Type
- Single Family
Est. Annual Taxes
- $1,860
Year Built
- Built in 1994
Lot Details
- 9,600 Sq Ft Lot
- Lot Dimensions are 80x120
- East Facing Home
- Oversized Lot
- Property is zoned R1A
Parking
- 2 Car Attached Garage
Home Design
- Traditional Architecture
- Slab Foundation
- Shingle Roof
- Block Exterior
Interior Spaces
- 1,152 Sq Ft Home
- 1-Story Property
- Ceiling Fan
- Sliding Doors
- Great Room
- Combination Dining and Living Room
- Ceramic Tile Flooring
- Laundry Room
Kitchen
- Walk-In Pantry
- Range
- Microwave
- Dishwasher
Bedrooms and Bathrooms
- 2 Bedrooms
- Walk-In Closet
- 2 Full Bathrooms
- Shower Only
Outdoor Features
- Enclosed Patio or Porch
- Outdoor Storage
Utilities
- Central Heating and Cooling System
- Phone Available
- Cable TV Available
Community Details
- No Home Owners Association
- Orange Blossom Estate Subdivision
Listing and Financial Details
- Visit Down Payment Resource Website
- Legal Lot and Block 25 / 6
- Assessor Parcel Number C-24-35-28-090-0060-0250
Map
Home Values in the Area
Average Home Value in this Area
Tax History
| Year | Tax Paid | Tax Assessment Tax Assessment Total Assessment is a certain percentage of the fair market value that is determined by local assessors to be the total taxable value of land and additions on the property. | Land | Improvement |
|---|---|---|---|---|
| 2024 | $1,815 | $155,219 | -- | -- |
| 2023 | $1,815 | $150,698 | $0 | $0 |
| 2022 | $1,783 | $146,309 | $7,200 | $139,109 |
| 2021 | $624 | $66,504 | $0 | $0 |
| 2020 | $584 | $65,586 | $0 | $0 |
| 2019 | $572 | $64,111 | $0 | $0 |
| 2018 | $568 | $62,916 | $0 | $0 |
| 2017 | $531 | $61,622 | $0 | $0 |
| 2016 | $538 | $60,355 | $0 | $0 |
| 2015 | $500 | $59,935 | $0 | $0 |
| 2014 | $500 | $0 | $0 | $0 |
Property History
| Date | Event | Price | Change | Sq Ft Price |
|---|---|---|---|---|
| 08/21/2025 08/21/25 | Pending | -- | -- | -- |
| 07/25/2025 07/25/25 | Price Changed | $249,900 | -3.9% | $217 / Sq Ft |
| 07/11/2025 07/11/25 | Price Changed | $259,990 | 0.0% | $226 / Sq Ft |
| 07/11/2025 07/11/25 | For Sale | $259,990 | +9.2% | $226 / Sq Ft |
| 04/29/2025 04/29/25 | Off Market | $238,000 | -- | -- |
| 04/28/2025 04/28/25 | For Sale | $2,380,000 | +1186.5% | $2,066 / Sq Ft |
| 10/04/2021 10/04/21 | Sold | $185,000 | +0.1% | $161 / Sq Ft |
| 07/18/2021 07/18/21 | For Sale | $184,900 | -- | $161 / Sq Ft |
| 07/28/2020 07/28/20 | Pending | -- | -- | -- |
Purchase History
| Date | Type | Sale Price | Title Company |
|---|---|---|---|
| Warranty Deed | $185,000 | Attorney |
Mortgage History
| Date | Status | Loan Amount | Loan Type |
|---|---|---|---|
| Open | $178,825 | FHA |
Similar Homes in Sebring, FL
Source: Stellar MLS
MLS Number: S5125830
APN: C-24-35-28-090-0060-0250
- 4236 Lakewood Rd
- 4311 Mandarin Rd
- 4225 Mandarin Rd
- 4237 Loquat Rd
- 1495 Carrington Ave
- 4122 Mandarin Rd
- 4116 Mandarin Rd
- 4110 Mandarin Rd
- 4508 Hester Ave
- 1614 Gramarcy Ave
- 4814 Lakewood Rd
- 1908 Daffodil Ave
- 1902 Daffodil Ave
- 1836 Daffodil Ave
- 1436 Gramarcy Ave
- 4424 Elson Ave
- 4620 Lewis Ave
- 4312 Elson Ave
- 4411 Elson Ave
- 4909 Lakewood Rd
