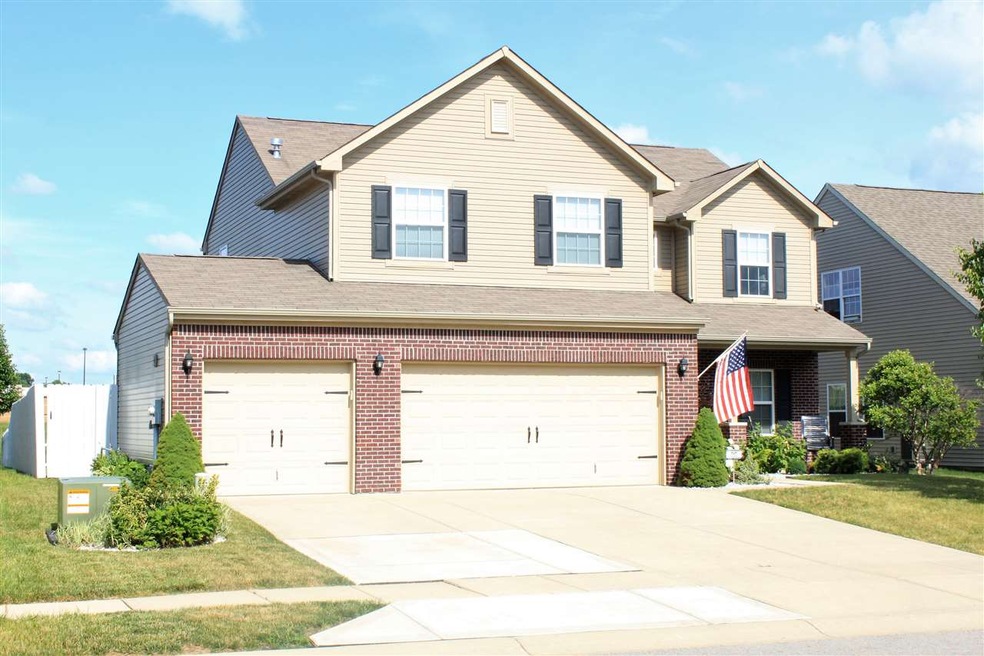
4305 Middleton Ct Marion, IN 46953
Estimated Value: $262,000 - $276,000
4
Beds
2.5
Baths
2,550
Sq Ft
$106/Sq Ft
Est. Value
Highlights
- Open Floorplan
- Backs to Open Ground
- Community Pool
- Traditional Architecture
- Great Room
- Covered patio or porch
About This Home
As of August 2018Beautiful home with many upgrades added. Extra 2 ft added to side and back. Added extra windows on 3 sides from original floor plan. Immaculate and in move-in condition. Beautifully decorated. View of pond from back of home.
Home Details
Home Type
- Single Family
Est. Annual Taxes
- $1,517
Year Built
- Built in 2012
Lot Details
- 7,405 Sq Ft Lot
- Backs to Open Ground
- Decorative Fence
- Landscaped
- Level Lot
Parking
- 2 Car Attached Garage
- Garage Door Opener
- Off-Street Parking
Home Design
- Traditional Architecture
- Brick Exterior Construction
- Shingle Roof
- Vinyl Construction Material
Interior Spaces
- 2,550 Sq Ft Home
- 2-Story Property
- Open Floorplan
- Ceiling height of 9 feet or more
- Ceiling Fan
- Gas Log Fireplace
- Great Room
- Living Room with Fireplace
- Fire and Smoke Detector
Kitchen
- Breakfast Bar
- Electric Oven or Range
- Kitchen Island
- Laminate Countertops
Bedrooms and Bathrooms
- 4 Bedrooms
- Walk-In Closet
- Bathtub With Separate Shower Stall
Laundry
- Laundry on main level
- Washer and Electric Dryer Hookup
Outdoor Features
- Covered patio or porch
Utilities
- Central Air
- Multiple Phone Lines
- Cable TV Available
Community Details
- Community Pool
Listing and Financial Details
- Assessor Parcel Number 27-06-24-100-021.052-008
Ownership History
Date
Name
Owned For
Owner Type
Purchase Details
Listed on
Aug 5, 2018
Closed on
Aug 8, 2018
Sold by
Brady Travis A and Brady Courtney M
Bought by
Hull Anthony R and Hull Breanna D
List Price
$184,900
Sold Price
$184,900
Total Days on Market
0
Current Estimated Value
Home Financials for this Owner
Home Financials are based on the most recent Mortgage that was taken out on this home.
Estimated Appreciation
$84,709
Avg. Annual Appreciation
5.65%
Original Mortgage
$147,920
Outstanding Balance
$129,524
Interest Rate
4.5%
Mortgage Type
New Conventional
Estimated Equity
$140,085
Similar Homes in Marion, IN
Create a Home Valuation Report for This Property
The Home Valuation Report is an in-depth analysis detailing your home's value as well as a comparison with similar homes in the area
Home Values in the Area
Average Home Value in this Area
Purchase History
| Date | Buyer | Sale Price | Title Company |
|---|---|---|---|
| Hull Anthony R | -- | -- |
Source: Public Records
Mortgage History
| Date | Status | Borrower | Loan Amount |
|---|---|---|---|
| Open | Hull Anthony R | $79,946 | |
| Open | Hull Anthony R | $147,920 | |
| Previous Owner | Brady Travis A | $151,050 | |
| Previous Owner | Arbor Homes Llc | $20,750,000 |
Source: Public Records
Property History
| Date | Event | Price | Change | Sq Ft Price |
|---|---|---|---|---|
| 08/06/2018 08/06/18 | Sold | $184,900 | 0.0% | $73 / Sq Ft |
| 08/05/2018 08/05/18 | Pending | -- | -- | -- |
| 08/05/2018 08/05/18 | For Sale | $184,900 | -- | $73 / Sq Ft |
Source: Indiana Regional MLS
Tax History Compared to Growth
Tax History
| Year | Tax Paid | Tax Assessment Tax Assessment Total Assessment is a certain percentage of the fair market value that is determined by local assessors to be the total taxable value of land and additions on the property. | Land | Improvement |
|---|---|---|---|---|
| 2024 | $2,398 | $239,800 | $32,000 | $207,800 |
| 2023 | $2,231 | $223,100 | $32,000 | $191,100 |
| 2022 | $1,975 | $197,500 | $28,500 | $169,000 |
| 2021 | $1,775 | $177,500 | $28,500 | $149,000 |
| 2020 | $1,567 | $156,700 | $28,500 | $128,200 |
| 2019 | $1,528 | $152,800 | $28,500 | $124,300 |
| 2018 | $1,486 | $148,600 | $27,000 | $121,600 |
| 2017 | $1,517 | $149,700 | $27,000 | $122,700 |
| 2016 | $1,499 | $149,900 | $27,000 | $122,900 |
| 2014 | $929 | $149,700 | $27,000 | $122,700 |
| 2013 | $929 | $152,100 | $27,000 | $125,100 |
Source: Public Records
Map
Source: Indiana Regional MLS
MLS Number: 201835692
APN: 27-06-24-100-021.052-008
Nearby Homes
- 4118 S Landess St
- 3524 S Valley Ave
- 3807 S Landess St
- 3617 S Wigger St
- 3640 S Washington St
- 3631 S Nebraska St
- 3702 S Boots St
- 844 E Sullivan Ln Unit D
- 2809 S Landess St
- 4635 S Bellamy Blvd
- 2914 S Nebraska St
- 0 Highway 25 Unit 3 21418535
- 0 Highway 25 Unit 2 21418534
- 0 Highway 25 Unit 1 21418266
- 2203 S Valley Ave
- 2307 S Race St
- 0 N Sr 9 Unit MBR22040889
- 402 E 32nd St
- 2790 W 50th St
- 0 S Gallatin St
- 4305 Middleton Ct
- 4309 Middleton Ct
- 4301 Middleton Ct
- 4225 Joshua Dr
- 4304 Middleton Ct
- 4308 Middleton Ct
- 4317 Middleton Ct
- 4219 Joshua Dr
- 4312 Middleton Ct
- 4224 Joshua Dr
- 4316 Middleton Ct
- 4321 Middleton Ct
- 4213 Joshua Dr
- 4320 Middleton Ct
- 4216 Joshua Dr
- 4301 Thompson Dr
- 4325 Middleton Ct
- 4305 Thompson Dr
- 4207 Joshua Dr
- 4225 Thompson Dr
