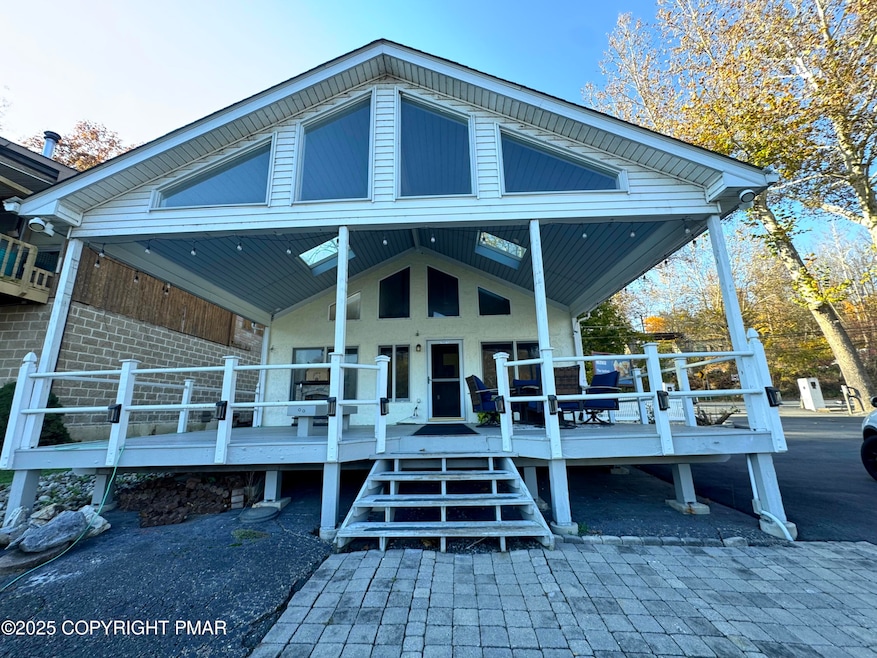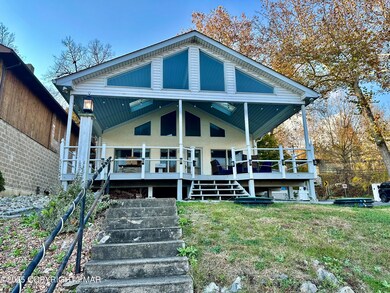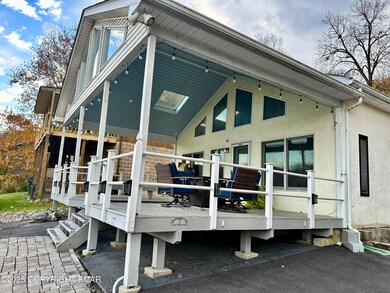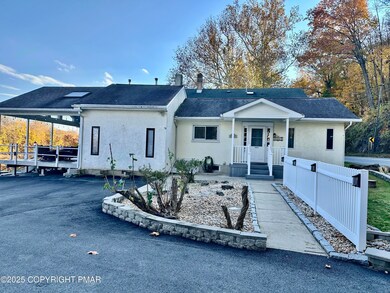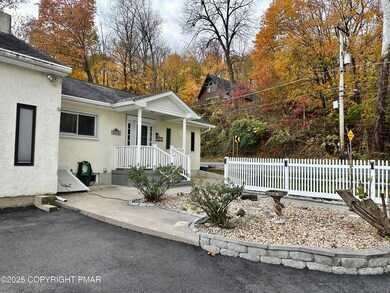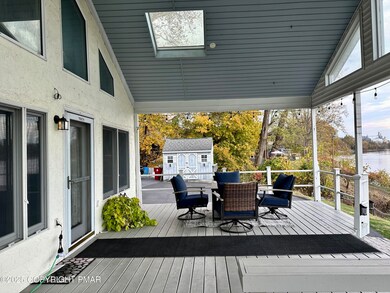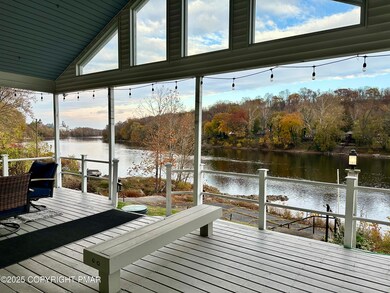4305 N Delaware Dr Easton, PA 18040
Estimated payment $1,884/month
Highlights
- Boating
- Panoramic View
- River Nearby
- Fishing
- Waterfront
- High Ceiling
About This Home
There's nothing to do but move right in and start enjoying life on the river! This charming 2-bedroom, 1-bathroom bungalow sits right along the beautiful Delaware River, offering peaceful views and a front-row seat to nature and wildlife. Relax on the covered front porch and take in the sights and sounds of the water — perfect for morning coffee or evening sunsets. Inside, the home is bright, comfortable, and ready for you to make it your own. Whether you're looking for a year-round residence, a weekend getaway, or a tranquil retreat, this property offers the best of waterfront living in Forks Township. Don't miss your chance to experience the beauty and serenity of riverfront life, and one floor living. Close to downtown Easton attractions and major highways — schedule your showing today!
Listing Agent
Berkshire Hathaway HomeServices Fox & Roach Realtors - Bethlehem License #RS342561 Listed on: 11/20/2025

Home Details
Home Type
- Single Family
Est. Annual Taxes
- $4,250
Year Built
- Built in 1925
Lot Details
- 0.43 Acre Lot
- Waterfront
- Property fronts a state road
- Paved or Partially Paved Lot
Home Design
- Bungalow
- Asphalt Roof
- Stucco
Interior Spaces
- 1,005 Sq Ft Home
- 1-Story Property
- Beamed Ceilings
- High Ceiling
- Ceiling Fan
- Skylights
- Track Lighting
- Entrance Foyer
- Living Room
- Panoramic Views
Kitchen
- Eat-In Kitchen
- Electric Oven
- Electric Range
- Microwave
- Dishwasher
Flooring
- Carpet
- Tile
Bedrooms and Bathrooms
- 2 Bedrooms
- 1 Full Bathroom
- Primary bathroom on main floor
- Double Vanity
Laundry
- Dryer
- Washer
Unfinished Basement
- Basement Fills Entire Space Under The House
- Exterior Basement Entry
- Sump Pump
- Laundry in Basement
Parking
- Parking Pad
- Driveway
- 4 Open Parking Spaces
Outdoor Features
- River Nearby
- Covered Patio or Porch
- Shed
Utilities
- Forced Air Heating and Cooling System
- Heating System Uses Oil
- Pellet Stove burns compressed wood to generate heat
- Well
- Water Softener is Owned
- Sewer Holding Tank
Listing and Financial Details
- Assessor Parcel Number J10NW4 6 4 0311
Community Details
Overview
- No Home Owners Association
Recreation
- Boating
- Fishing
Map
Home Values in the Area
Average Home Value in this Area
Tax History
| Year | Tax Paid | Tax Assessment Tax Assessment Total Assessment is a certain percentage of the fair market value that is determined by local assessors to be the total taxable value of land and additions on the property. | Land | Improvement |
|---|---|---|---|---|
| 2025 | $501 | $46,400 | $22,700 | $23,700 |
| 2024 | $4,066 | $46,400 | $22,700 | $23,700 |
| 2023 | $4,004 | $46,400 | $22,700 | $23,700 |
| 2022 | $3,943 | $46,400 | $22,700 | $23,700 |
| 2021 | $3,930 | $46,400 | $22,700 | $23,700 |
| 2020 | $3,928 | $46,400 | $22,700 | $23,700 |
| 2019 | $3,872 | $46,400 | $22,700 | $23,700 |
| 2018 | $3,805 | $46,400 | $22,700 | $23,700 |
| 2017 | $3,691 | $46,400 | $22,700 | $23,700 |
| 2016 | -- | $46,400 | $22,700 | $23,700 |
| 2015 | -- | $46,400 | $22,700 | $23,700 |
| 2014 | -- | $46,400 | $22,700 | $23,700 |
Property History
| Date | Event | Price | List to Sale | Price per Sq Ft | Prior Sale |
|---|---|---|---|---|---|
| 11/24/2025 11/24/25 | Pending | -- | -- | -- | |
| 11/20/2025 11/20/25 | For Sale | $289,900 | +93.3% | $288 / Sq Ft | |
| 09/21/2012 09/21/12 | Sold | $150,000 | -9.0% | $149 / Sq Ft | View Prior Sale |
| 06/28/2012 06/28/12 | Pending | -- | -- | -- | |
| 03/09/2012 03/09/12 | Price Changed | $164,900 | -8.3% | $164 / Sq Ft | |
| 01/19/2012 01/19/12 | Price Changed | $179,900 | -5.3% | $179 / Sq Ft | |
| 09/29/2011 09/29/11 | For Sale | $189,900 | -- | $189 / Sq Ft |
Purchase History
| Date | Type | Sale Price | Title Company |
|---|---|---|---|
| Deed | $150,000 | None Available | |
| Warranty Deed | $228,000 | -- |
Mortgage History
| Date | Status | Loan Amount | Loan Type |
|---|---|---|---|
| Open | $153,225 | VA | |
| Previous Owner | $213,750 | New Conventional |
Source: Pocono Mountains Association of REALTORS®
MLS Number: PM-137374
APN: J10NW4-6-4-0311
- 22 Harmony Station
- 4962 Lehigh Rd
- 402 Newlins Rd E
- 477 Newlins Rd E
- 2800 Meadow Lane Dr
- 119 Buttonwood Ln
- 2733 Meadow Lane Dr
- 2707 Sheffield Dr
- 2478 Sonoma Dr Unit 59
- 780 Ramblewood Dr
- 2470 Sonoma Dr Unit 60
- 881 Veneto Ct Unit 61
- Preakness Plan at Riverview Estates - Riverview Estates Active Adult
- Juniper Plan at Riverview Estates - Riverview Estates Active Adult
- Rilian Plan at Riverview Estates - Riverview Estates Active Adult
- 868 Veneto Ct
- 868 Veneto Ct Unit 66
- 2425 N Delaware Dr
- 2430 Sonoma Dr Unit 92
- 2313 Hollow View Dr
