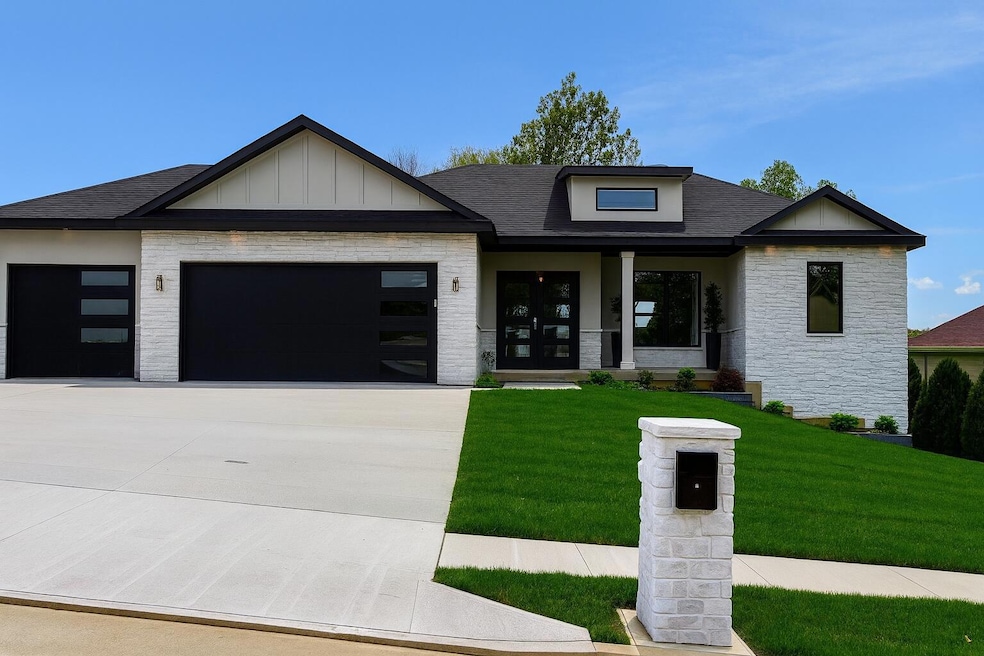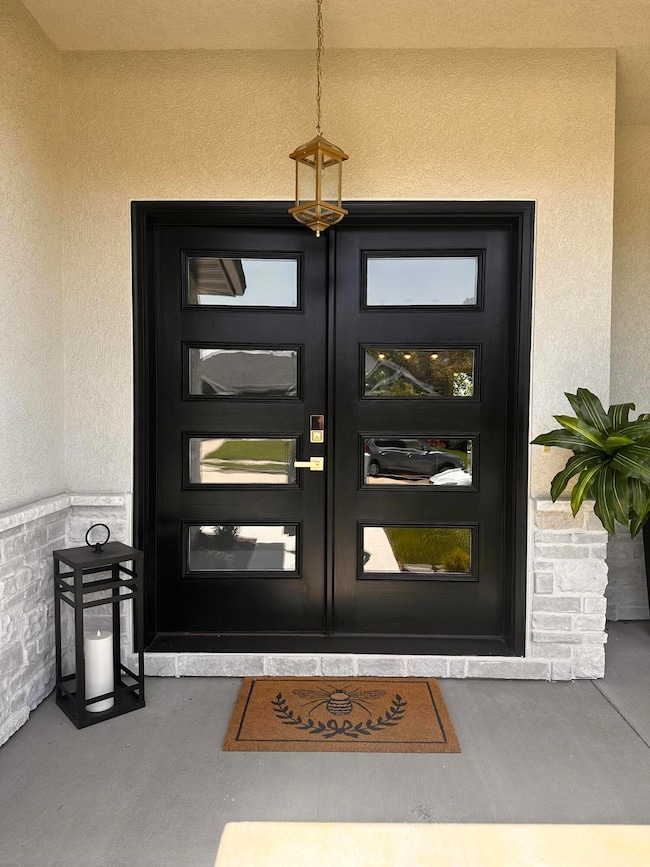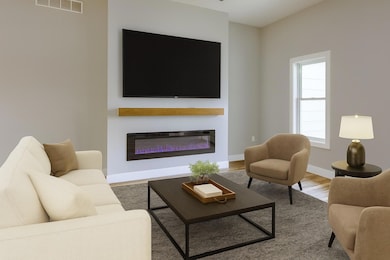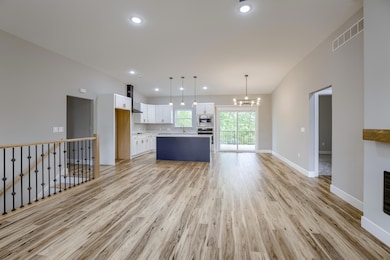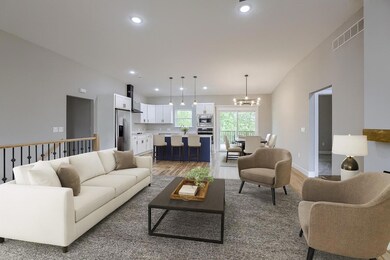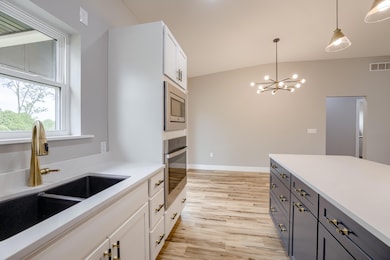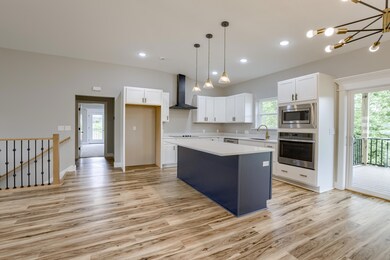4305 Peregrine Place Columbia, MO 65202
Estimated payment $3,239/month
Highlights
- Covered Deck
- Raised Ranch Architecture
- Bonus Room
- David H. Hickman High School Rated A-
- Partially Wooded Lot
- 4-minute walk to Smiley Lane Park
About This Home
Welcome to the most well-designed reverse ranch in the area—your future home. Get cozy in your luxurious primary suite, complete with an oversized walk-in closet and a one-of-a-kind, custom his-and-hers shower. Step outside and savor your mornings or unwind in the evenings on your private martini deck—your perfect personal retreat. This spacious open floor plan, filled with custom details, is sure to impress and win your approval. The lower level is destined to become your favorite space—perfect for entertaining, enjoying movie nights, and offering easy access to the great outdoors, State-of-the-art high speed custom WI-FI for seamless connectivity throughout the house.
Home Details
Home Type
- Single Family
Est. Annual Taxes
- $2,126
Year Built
- Built in 2024
Lot Details
- 0.38 Acre Lot
- Lot Dimensions are 120 x 178
- East Facing Home
- Partially Wooded Lot
- Zoning described as R-S Single Family Residential
HOA Fees
- $10 Monthly HOA Fees
Parking
- 3 Car Attached Garage
- Garage Door Opener
Home Design
- Raised Ranch Architecture
- Ranch Style House
- Concrete Foundation
- Poured Concrete
- Architectural Shingle Roof
- Metal Roof
- Stone Veneer
- Stucco
Interior Spaces
- Wet Bar
- Bar
- Electric Fireplace
- Combination Kitchen and Living
- Bonus Room
- Finished Basement
- Walk-Out Basement
Kitchen
- Gas Range
- Microwave
- Dishwasher
- Quartz Countertops
- Disposal
Flooring
- Carpet
- Laminate
- Tile
Bedrooms and Bathrooms
- 5 Bedrooms
- Walk-In Closet
- Bathroom on Main Level
- 3 Full Bathrooms
- Shower Only
Laundry
- Laundry on main level
- Washer and Dryer Hookup
Home Security
- Smart Thermostat
- Fire and Smoke Detector
Outdoor Features
- Balcony
- Covered Deck
- Patio
- Front Porch
Schools
- Parker Elementary School
- West Middle School
- Hickman High School
Utilities
- Forced Air Heating and Cooling System
- Heating System Uses Natural Gas
- Programmable Thermostat
- High Speed Internet
- Cable TV Available
Community Details
- Built by Mendez Properties
- Brookside Square Subdivision
Listing and Financial Details
- Assessor Parcel Number 1190200010980001
Map
Home Values in the Area
Average Home Value in this Area
Tax History
| Year | Tax Paid | Tax Assessment Tax Assessment Total Assessment is a certain percentage of the fair market value that is determined by local assessors to be the total taxable value of land and additions on the property. | Land | Improvement |
|---|---|---|---|---|
| 2025 | $2,126 | $32,471 | $7,220 | $25,251 |
| 2024 | $365 | $5,415 | $5,415 | $0 |
| 2023 | $362 | $5,415 | $5,415 | $0 |
| 2022 | $362 | $5,415 | $5,415 | $0 |
| 2021 | $363 | $5,415 | $5,415 | $0 |
| 2020 | $386 | $5,415 | $5,415 | $0 |
| 2019 | $386 | $5,415 | $5,415 | $0 |
| 2018 | $389 | $0 | $0 | $0 |
| 2017 | $383 | $5,415 | $5,415 | $0 |
| 2016 | $383 | $5,415 | $5,415 | $0 |
| 2015 | $352 | $5,415 | $5,415 | $0 |
| 2014 | $353 | $5,415 | $5,415 | $0 |
Property History
| Date | Event | Price | List to Sale | Price per Sq Ft |
|---|---|---|---|---|
| 11/05/2025 11/05/25 | Price Changed | $579,000 | -3.1% | $180 / Sq Ft |
| 10/28/2025 10/28/25 | Price Changed | $597,500 | -0.3% | $186 / Sq Ft |
| 08/19/2025 08/19/25 | Price Changed | $599,000 | -4.8% | $186 / Sq Ft |
| 07/18/2025 07/18/25 | Price Changed | $629,000 | -2.2% | $195 / Sq Ft |
| 06/18/2025 06/18/25 | For Sale | $643,000 | -- | $200 / Sq Ft |
Purchase History
| Date | Type | Sale Price | Title Company |
|---|---|---|---|
| Warranty Deed | -- | Boone Central Title |
Source: Columbia Board of REALTORS®
MLS Number: 427899
APN: 11-902-00-01-098-00-01
- 4325 Chancellor Cir
- LOT 226 Chancellor Cir
- LOT 228 Corcoran Dr
- LOT 229 Corcoran Dr
- LOT 230 Corcoran Dr
- LOT 224 Chancellor Cir
- LOT 225 Chancellor Cir
- LOT 212 Chancellor Cir
- LOT 237 Peregrine Place
- LOT 211 Chancellor Cir
- 231 Peregrine Place
- LOT 213 Chancellor Cir
- LOT 246 Peregrine Place
- LOT 239 Peregrine Place
- LOT 116 Corcoran Dr
- LOT 122 Celebrant Ct
- 110 Corcoran Dr
- LOT 134 Celebrant Ct
- LOT 143 Sullivan St
- 4203 Gladden Ln
- 4012 Arctic Fox Dr
- 4010 Snowy Owl Dr
- 4004 Snowy Owl Dr Unit 4006
- 4912 Alpine Ridge Dr
- 5301 Silver Mill Dr Unit 5303
- 36 Blue Ridge Rd Unit 103
- 1507 Native Dancer Ct
- 1417 Raleigh Dr
- 1415 Raleigh Dr Unit 1417
- 5311 Currituck Ln
- 1413 Bodie Dr Unit 1415
- 1410 Greensboro Dr
- 1407 Greensboro Dr
- 1427 Bodie Dr
- 2925 Northland Dr Unit 202
- 5556 Sweetgum Cir
- 2002 Bridgewater Dr
- 1602 Gypsy Moth Dr
- 1600 Kittyhawk Dr
- 2008 Gus Ct Unit 2010
