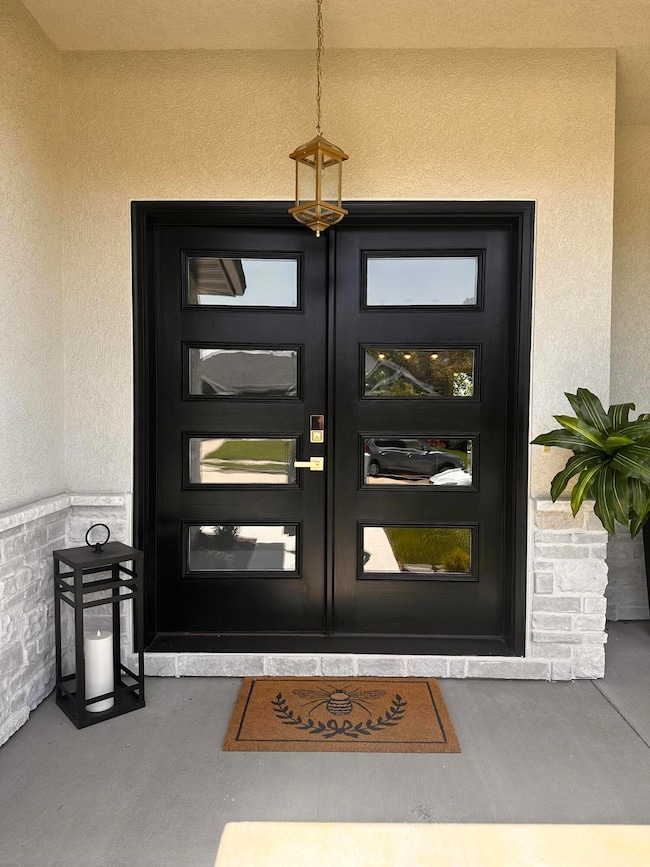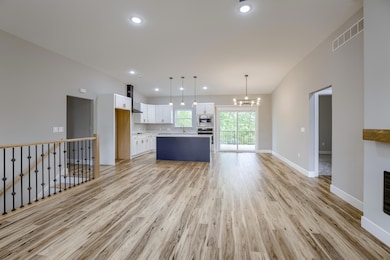
4305 Peregrine Place Columbia, MO 65202
Estimated payment $3,298/month
Highlights
- Covered Deck
- Raised Ranch Architecture
- Bonus Room
- David H. Hickman High School Rated A-
- Partially Wooded Lot
- 4-minute walk to Smiley Lane Park
About This Home
Welcome to the most well-designed reverse ranch in the area—your future home. Get cozy in your luxurious primary suite, complete with an oversized walk-in closet and a one-of-a-kind, custom his-and-hers shower. Step outside and savor your mornings or unwind in the evenings on your private martini deck—your perfect personal retreat. This spacious open floor plan, filled with custom details, is sure to impress and win your approval. The lower level is destined to become your favorite space—perfect for entertaining, enjoying movie nights, and offering easy access to the great outdoors, State-of-the-art high speed custom WI-FI for seamless connectivity throughout the house.
Home Details
Home Type
- Single Family
Est. Annual Taxes
- $365
Year Built
- Built in 2024
Lot Details
- 0.38 Acre Lot
- Lot Dimensions are 120 x 178
- East Facing Home
- Partially Wooded Lot
- Zoning described as R-S Single Family Residential
HOA Fees
- $10 Monthly HOA Fees
Parking
- 3 Car Attached Garage
- Garage Door Opener
Home Design
- Raised Ranch Architecture
- Ranch Style House
- Concrete Foundation
- Poured Concrete
- Architectural Shingle Roof
- Metal Roof
- Stone Veneer
- Stucco
Interior Spaces
- Wet Bar
- Bar
- Electric Fireplace
- Combination Kitchen and Living
- Bonus Room
- Finished Basement
- Walk-Out Basement
Kitchen
- Gas Range
- Microwave
- Dishwasher
- Quartz Countertops
- Disposal
Flooring
- Carpet
- Laminate
- Tile
Bedrooms and Bathrooms
- 5 Bedrooms
- Walk-In Closet
- Bathroom on Main Level
- 3 Full Bathrooms
- Shower Only
Laundry
- Laundry on main level
- Washer and Dryer Hookup
Home Security
- Smart Thermostat
- Fire and Smoke Detector
Outdoor Features
- Balcony
- Covered Deck
- Patio
- Front Porch
Schools
- Parker Elementary School
- West Middle School
- Hickman High School
Utilities
- Forced Air Heating and Cooling System
- Heating System Uses Natural Gas
- Programmable Thermostat
- High Speed Internet
- Cable TV Available
Community Details
- Built by Mendez Properties
- Brookside Square Subdivision
Listing and Financial Details
- Assessor Parcel Number 1190200010980001
Map
Home Values in the Area
Average Home Value in this Area
Tax History
| Year | Tax Paid | Tax Assessment Tax Assessment Total Assessment is a certain percentage of the fair market value that is determined by local assessors to be the total taxable value of land and additions on the property. | Land | Improvement |
|---|---|---|---|---|
| 2024 | $365 | $5,415 | $5,415 | $0 |
| 2023 | $362 | $5,415 | $5,415 | $0 |
| 2022 | $362 | $5,415 | $5,415 | $0 |
| 2021 | $363 | $5,415 | $5,415 | $0 |
| 2020 | $386 | $5,415 | $5,415 | $0 |
| 2019 | $386 | $5,415 | $5,415 | $0 |
| 2018 | $389 | $0 | $0 | $0 |
| 2017 | $383 | $5,415 | $5,415 | $0 |
| 2016 | $383 | $5,415 | $5,415 | $0 |
| 2015 | $352 | $5,415 | $5,415 | $0 |
| 2014 | $353 | $5,415 | $5,415 | $0 |
Property History
| Date | Event | Price | Change | Sq Ft Price |
|---|---|---|---|---|
| 08/19/2025 08/19/25 | Price Changed | $599,000 | -4.8% | $185 / Sq Ft |
| 07/18/2025 07/18/25 | Price Changed | $629,000 | -2.2% | $195 / Sq Ft |
| 06/18/2025 06/18/25 | For Sale | $643,000 | -- | $199 / Sq Ft |
Purchase History
| Date | Type | Sale Price | Title Company |
|---|---|---|---|
| Warranty Deed | -- | Boone Central Title |
Similar Homes in Columbia, MO
Source: Columbia Board of REALTORS®
MLS Number: 427899
APN: 11-902-00-01-098-00-01
- 231 Peregrine Place
- 4325 Chancellor Cir
- LOT 230 Corcoran Dr
- LOT 246 Peregrine Place
- LOT 229 Corcoran Dr
- LOT 226 Chancellor Cir
- LOT 228 Corcoran Dr
- LOT 237 Peregrine Place
- LOT 116 Corcoran Dr
- LOT 224 Chancellor Cir
- LOT 225 Chancellor Cir
- LOT 212 Chancellor Cir
- LOT 239 Peregrine Place
- LOT 211 Chancellor Cir
- LOT 213 Chancellor Cir
- LOT 122 Celebrant Ct
- LOT 134 Celebrant Ct
- 203 Wallaby Way
- LOT 143 Sullivan St
- LOT 502 Sullivan St
- 4015 Snowy Owl Dr
- 4018 Snowy Owl Dr
- 4012 Snowy Owl Dr Unit 4014
- 4010 Snowy Owl Dr
- 4004 Snowy Owl Dr Unit 4006
- 3923 Snowy Owl Dr Unit 3925
- 4912 Alpine Ridge Dr
- 3960 Clydesdale Dr
- 502 Cheetah Dr
- 20 Blue Ridge Rd
- 1417 Raleigh Dr
- 1415 Raleigh Dr Unit 1417
- 1512 Citadel Dr Unit 1514
- 1514 Citadel Dr
- 1400 Bodie Dr
- 5309 Currituck Ln Unit 5311
- 5311 Currituck Ln
- 1413 Bodie Dr Unit 1415
- 1410 Greensboro Dr
- 1421 Bodie Dr Unit 1423






