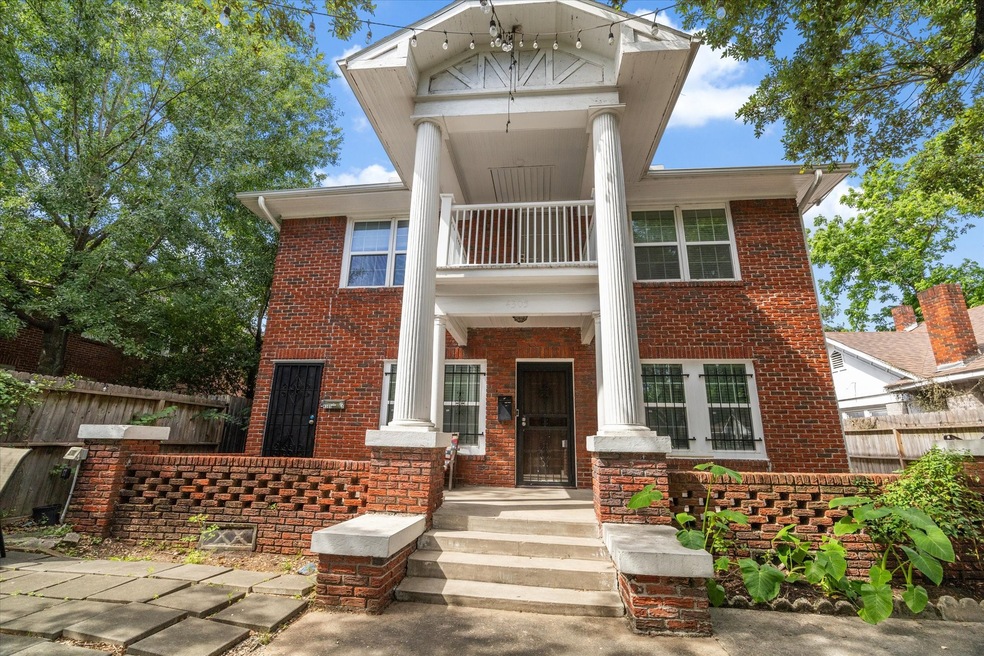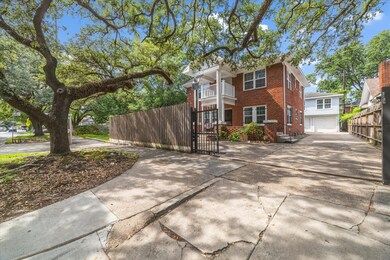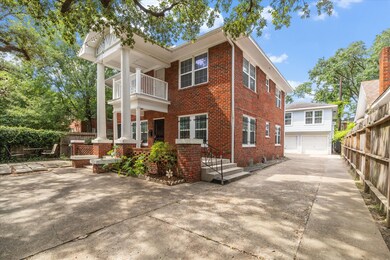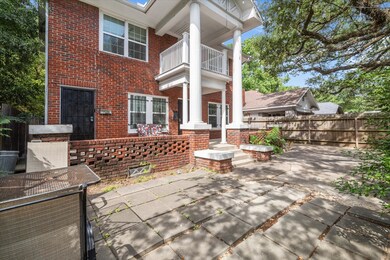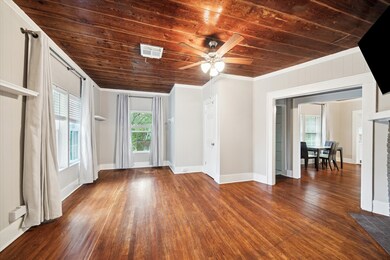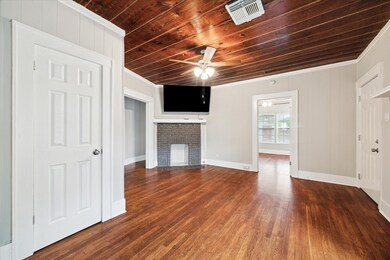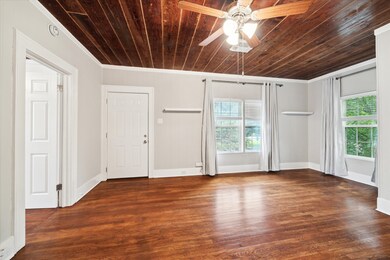4305 Polk St Unit 1/2 Houston, TX 77023
Eastwood NeighborhoodHighlights
- Contemporary Architecture
- Quartz Countertops
- 1 Car Detached Garage
- Wood Flooring
- Balcony
- Double Vanity
About This Home
Remodeled with incredible charm, this spacious upstairs duplex in Houston’s vibrant EaDo neighborhood features refinished hardwood floors, stained shiplap wood ceilings, double-pane windows, and updated electrical and plumbing. The stunning kitchen offers quartz counters, stainless steel appliances including gas range & smart fridge, and ample storage, with a large breakfast/flex room ideal for dining and office space. The inviting living room includes a cozy corner mock fireplace w mounted flatscreen, rich character details, and access to a private balcony. Two generous bedrooms provide comfort, natural light, and wardrobes + murphy bed. The beautifully updated bathroom showcases dual sinks, framed mirrors, and a herringbone tile backsplash, & tub/shower. In-unit washer/dryer, large shared yard, 1 garage space + 1 tandem parking, and gated entry complete this gem. Prime location minutes from Downtown with walkable access to EaDo’s top restaurants,events, and entertainment.
Property Details
Home Type
- Multi-Family
Est. Annual Taxes
- $7,181
Year Built
- Built in 1920
Lot Details
- 5,200 Sq Ft Lot
- South Facing Home
- Back Yard Fenced
Parking
- 1 Car Detached Garage
- Garage Door Opener
- Driveway
- Additional Parking
- Assigned Parking
Home Design
- Duplex
- Contemporary Architecture
- Traditional Architecture
Interior Spaces
- 1,233 Sq Ft Home
- 2-Story Property
- Ceiling Fan
- Decorative Fireplace
- Living Room
- Dining Room
- Utility Room
Kitchen
- Oven
- Gas Range
- Microwave
- Dishwasher
- Quartz Countertops
- Disposal
Flooring
- Wood
- Tile
Bedrooms and Bathrooms
- 2 Bedrooms
- 1 Full Bathroom
- Double Vanity
- Bathtub with Shower
Laundry
- Dryer
- Washer
Home Security
- Security Gate
- Fire and Smoke Detector
Eco-Friendly Details
- Energy-Efficient Windows with Low Emissivity
- Energy-Efficient HVAC
- Energy-Efficient Thermostat
Outdoor Features
- Balcony
Schools
- Lantrip Elementary School
- Navarro Middle School
- Austin High School
Utilities
- Central Heating and Cooling System
- Heating System Uses Gas
- Programmable Thermostat
- Municipal Trash
- Cable TV Available
Listing and Financial Details
- Property Available on 5/14/25
- Long Term Lease
Community Details
Overview
- Eastwood Add Subdivision
Pet Policy
- Call for details about the types of pets allowed
- Pet Deposit Required
Map
Source: Houston Association of REALTORS®
MLS Number: 21008541
APN: 0130500000021
