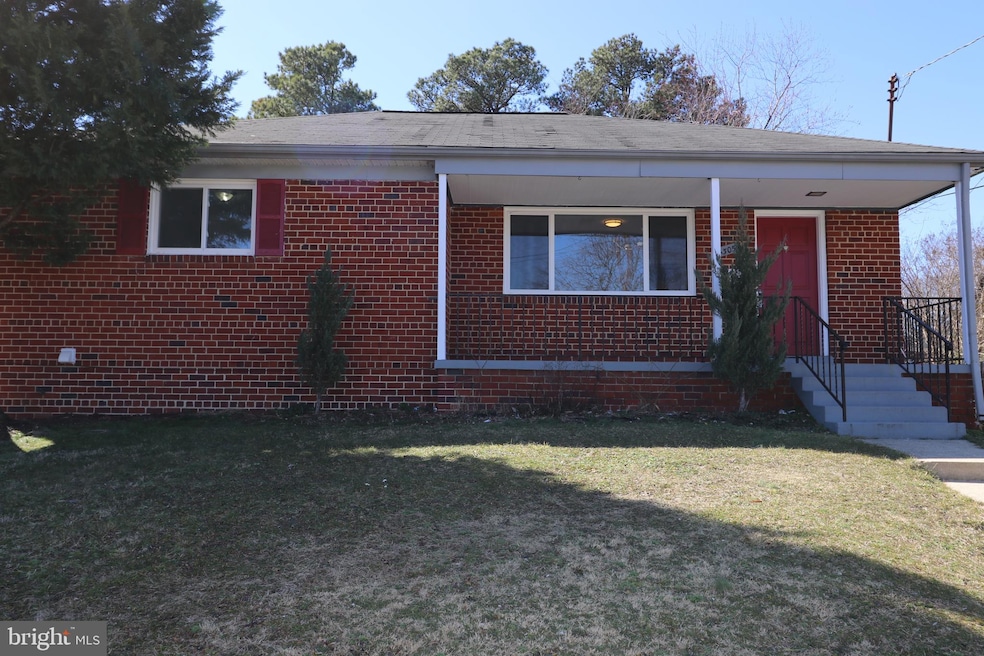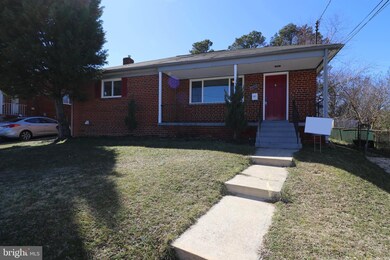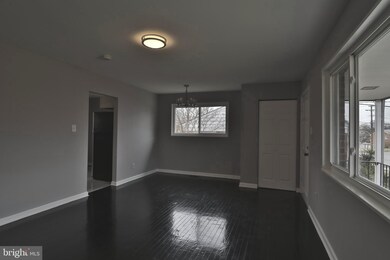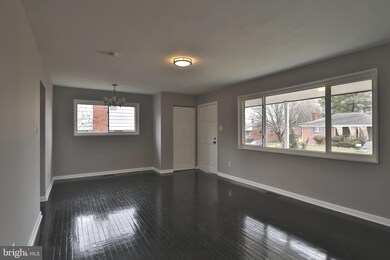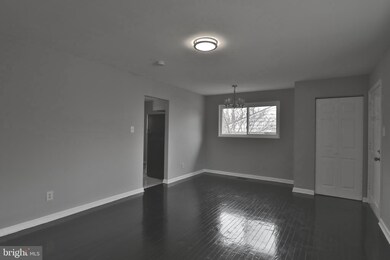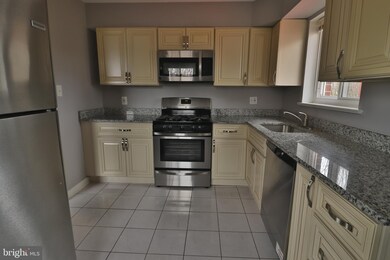
4305 Quigley Place Temple Hills, MD 20748
Highlights
- City View
- Traditional Floor Plan
- Wood Flooring
- Deck
- Rambler Architecture
- No HOA
About This Home
As of May 2021**Spectacular Renovated Brick Rambler in Temple Hills** This stunning renovated 5 BR, 2BA gem is the one you've been looking for! The main level features hardwood floors, renovated kitchen which includes new SS appliances, gas stove, granite countertops, new white custom cabinets, and new windows. Open your back door from the kitchen and step out to a newly painted deck. Add your deck chairs and an umbrella and this is where you will want to be every evening enjoying the afternoon sun. The walk-out basement includes a second large family/living room, 2 BR and 1 BA, new carpet, new washer and dryer, new water heater and new HVAC. There is a separate entrance to the back yard accessible from the main basement living area. The back yard is fenced and expansive with a storage building at the back fence. This home is close to shopping and major roadways. This great home is waiting for you. Please practice COVID precautions when showing in-person. Be sure to take all necessary precautions and observe CDC recommendations including maintaining social distance, requiring everyone to wear a face mask, and washing your hands or using hand sanitizer.
Last Agent to Sell the Property
Fairfax Realty of Tysons License #0225104351 Listed on: 03/03/2021

Home Details
Home Type
- Single Family
Est. Annual Taxes
- $4,106
Year Built
- Built in 1956 | Remodeled in 2017
Lot Details
- 9,000 Sq Ft Lot
- Chain Link Fence
- Property is in excellent condition
- Property is zoned R55
Home Design
- Rambler Architecture
- Brick Exterior Construction
- Asphalt Roof
Interior Spaces
- Property has 2 Levels
- Traditional Floor Plan
- Double Pane Windows
- Combination Dining and Living Room
- City Views
- Electric Dryer
Kitchen
- Electric Oven or Range
- Stove
- Microwave
- Dishwasher
- Stainless Steel Appliances
- Upgraded Countertops
- Disposal
Flooring
- Wood
- Carpet
- Ceramic Tile
Bedrooms and Bathrooms
- En-Suite Primary Bedroom
Finished Basement
- Heated Basement
- Walk-Out Basement
- Connecting Stairway
- Interior and Exterior Basement Entry
- Laundry in Basement
- Basement Windows
Parking
- 2 Parking Spaces
- 2 Driveway Spaces
- Off-Street Parking
Outdoor Features
- Deck
- Shed
- Storage Shed
- Utility Building
Location
- Suburban Location
Schools
- Hillcrest Heights Elementary School
- Benjamin Stoddert Middle School
- Crossland High School
Utilities
- Forced Air Heating and Cooling System
- Natural Gas Water Heater
Community Details
- No Home Owners Association
- Marlow Heights Subdivision
Listing and Financial Details
- Tax Lot 2
- Assessor Parcel Number 17060478164
Ownership History
Purchase Details
Home Financials for this Owner
Home Financials are based on the most recent Mortgage that was taken out on this home.Purchase Details
Home Financials for this Owner
Home Financials are based on the most recent Mortgage that was taken out on this home.Purchase Details
Purchase Details
Purchase Details
Similar Homes in Temple Hills, MD
Home Values in the Area
Average Home Value in this Area
Purchase History
| Date | Type | Sale Price | Title Company |
|---|---|---|---|
| Deed | $360,000 | Community Title Llc | |
| Deed | $160,000 | Brennan Title Co | |
| Deed | -- | -- | |
| Deed | $118,000 | -- | |
| Deed | -- | -- |
Mortgage History
| Date | Status | Loan Amount | Loan Type |
|---|---|---|---|
| Open | $14,162 | FHA | |
| Closed | $11,864 | FHA | |
| Closed | $14,057 | FHA | |
| Open | $26,305 | FHA | |
| Previous Owner | $12,600 | Stand Alone Second | |
| Previous Owner | $352,589 | FHA | |
| Previous Owner | $175,000 | Purchase Money Mortgage | |
| Previous Owner | $165,002 | Stand Alone Second |
Property History
| Date | Event | Price | Change | Sq Ft Price |
|---|---|---|---|---|
| 05/07/2021 05/07/21 | Sold | $360,000 | 0.0% | $175 / Sq Ft |
| 03/24/2021 03/24/21 | Pending | -- | -- | -- |
| 03/03/2021 03/03/21 | For Sale | $360,000 | +125.0% | $175 / Sq Ft |
| 05/24/2017 05/24/17 | Sold | $160,000 | +3.3% | $154 / Sq Ft |
| 05/03/2017 05/03/17 | Pending | -- | -- | -- |
| 04/19/2017 04/19/17 | For Sale | $154,900 | -- | $150 / Sq Ft |
Tax History Compared to Growth
Tax History
| Year | Tax Paid | Tax Assessment Tax Assessment Total Assessment is a certain percentage of the fair market value that is determined by local assessors to be the total taxable value of land and additions on the property. | Land | Improvement |
|---|---|---|---|---|
| 2024 | $5,061 | $313,767 | $0 | $0 |
| 2023 | $4,838 | $298,800 | $60,000 | $238,800 |
| 2022 | $4,594 | $282,400 | $0 | $0 |
| 2021 | $4,351 | $266,000 | $0 | $0 |
| 2020 | $4,107 | $249,600 | $60,000 | $189,600 |
| 2019 | $3,213 | $224,367 | $0 | $0 |
| 2018 | $3,357 | $199,133 | $0 | $0 |
| 2017 | $2,969 | $173,900 | $0 | $0 |
| 2016 | -- | $173,000 | $0 | $0 |
| 2015 | $3,849 | $172,100 | $0 | $0 |
| 2014 | $3,849 | $171,200 | $0 | $0 |
Agents Affiliated with this Home
-
Richard Martinez

Seller's Agent in 2021
Richard Martinez
Fairfax Realty of Tysons
(202) 286-6886
1 in this area
130 Total Sales
-
Harriet Hawkins

Buyer's Agent in 2021
Harriet Hawkins
IGOLDENONE REALTY AND CONCIERGE LLC
(240) 229-1398
1 in this area
43 Total Sales
-
C
Seller's Agent in 2017
Cyrus Mehta
Washington Metro Realty, LLC
Map
Source: Bright MLS
MLS Number: MDPG2000198
APN: 06-0478164
- 3515 Riviera St
- 3915 Danville Dr
- 4127 28th Ave
- 4326 Ranger Ave
- 0 Holly Tree Rd
- 4314 Ranger Ave
- 4112 Norcross St
- 2702 Kenton Place
- 3907 Bexley Place
- 3905 Bexley Place
- 4417 23rd Place
- 4109 Leisure Dr
- 4100 Laurel Rd
- 3201 Beaumont St
- 3843 Saint Barnabas Rd Unit 101
- 3823 Saint Barnabas Rd Unit 204
- 3823 Saint Barnabas Rd Unit T2
- 3841 Saint Barnabas Rd Unit T-1
- 3851 Saint Barnabas Rd Unit 103
- 3811 Saint Barnabas Rd Unit T2
