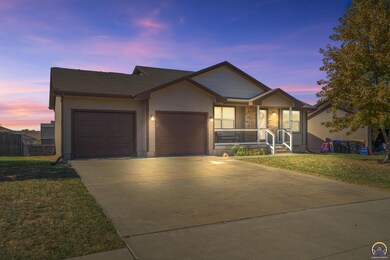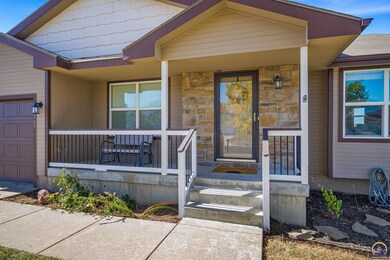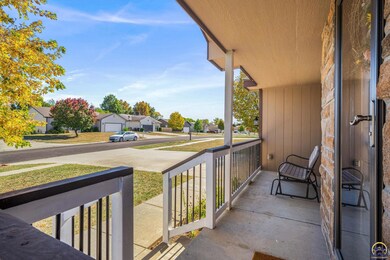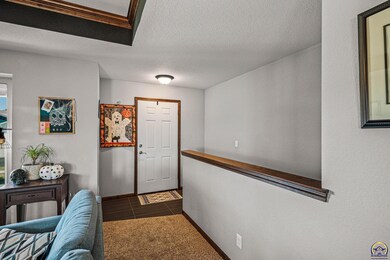
4305 SE Chisolm Rd Topeka, KS 66609
South Topeka NeighborhoodHighlights
- Ranch Style House
- No HOA
- 2 Car Attached Garage
- Wood Flooring
- Covered patio or porch
- Covered Deck
About This Home
As of December 2023Looking for that perfect opportunity in Shawnee Heights where you can buy under county value and still have a project or 2 to work on to add value? Then don't look any further as these motivated sellers have priced their home to sell at $23,000 under county appraisal...not due to condition as this home is only 10 years young!! Sitting in the neighborhood of Horseshoe Bend with the wonderful playground and pond to enjoy with your family and friends is this wonderful 4 bdrm, 2 bath walk-out ranch style home. The master suite is spacious with a walk-in closet, and his and her double vanity bathroom! The main floor also features a wonderful open concept with living room, dining and kitchen leading to a covered deck! There is a second bedroom, laundry room and an oversized 2 car garage with 4' additional depth for all your items rounding out the upstairs. The basement features a wonderful fireplace family room that walks out to a privacy fully fenced backyard for entertaining. There are 2 more generous sized bedrooms a second laundry room and the opportunity to finish off the 3rd bathroom that's already started....just add your touch to make the bathroom yours for added value! This is one to add to your must see list! Welcome Home!
Last Agent to Sell the Property
Better Homes and Gardens Real Brokerage Phone: 913-982-6415 License #SP00237130 Listed on: 10/22/2023

Home Details
Home Type
- Single Family
Est. Annual Taxes
- $5,988
Year Built
- Built in 2013
Lot Details
- Lot Dimensions are 70x140
- Paved or Partially Paved Lot
Parking
- 2 Car Attached Garage
Home Design
- Ranch Style House
- Architectural Shingle Roof
- Stick Built Home
Interior Spaces
- 2,203 Sq Ft Home
- Family Room with Fireplace
- Combination Kitchen and Dining Room
- Laundry on main level
Kitchen
- Electric Range
- Microwave
- Dishwasher
Flooring
- Wood
- Carpet
Bedrooms and Bathrooms
- 4 Bedrooms
- 2 Full Bathrooms
Finished Basement
- Fireplace in Basement
- Laundry in Basement
Outdoor Features
- Covered Deck
- Covered patio or porch
Schools
- Berryton Elementary School
- Shawnee Heights Middle School
- Shawnee Heights High School
Utilities
- Forced Air Heating and Cooling System
Community Details
- No Home Owners Association
- Horseshoe Bend Subdivision
Listing and Financial Details
- Assessor Parcel Number R306882
Ownership History
Purchase Details
Home Financials for this Owner
Home Financials are based on the most recent Mortgage that was taken out on this home.Purchase Details
Home Financials for this Owner
Home Financials are based on the most recent Mortgage that was taken out on this home.Purchase Details
Home Financials for this Owner
Home Financials are based on the most recent Mortgage that was taken out on this home.Similar Homes in Topeka, KS
Home Values in the Area
Average Home Value in this Area
Purchase History
| Date | Type | Sale Price | Title Company |
|---|---|---|---|
| Warranty Deed | -- | Security 1St Title | |
| Warranty Deed | -- | Heartland Title Services Inc | |
| Warranty Deed | -- | Kansas Secured Title |
Mortgage History
| Date | Status | Loan Amount | Loan Type |
|---|---|---|---|
| Open | $250,381 | FHA | |
| Previous Owner | $218,250 | New Conventional | |
| Previous Owner | $140,633 | FHA |
Property History
| Date | Event | Price | Change | Sq Ft Price |
|---|---|---|---|---|
| 12/15/2023 12/15/23 | Sold | -- | -- | -- |
| 11/17/2023 11/17/23 | Pending | -- | -- | -- |
| 11/06/2023 11/06/23 | Price Changed | $263,500 | -3.5% | $120 / Sq Ft |
| 10/22/2023 10/22/23 | For Sale | $273,000 | +27.0% | $124 / Sq Ft |
| 02/12/2021 02/12/21 | Sold | -- | -- | -- |
| 01/13/2021 01/13/21 | Pending | -- | -- | -- |
| 01/12/2021 01/12/21 | For Sale | $215,000 | -- | $172 / Sq Ft |
Tax History Compared to Growth
Tax History
| Year | Tax Paid | Tax Assessment Tax Assessment Total Assessment is a certain percentage of the fair market value that is determined by local assessors to be the total taxable value of land and additions on the property. | Land | Improvement |
|---|---|---|---|---|
| 2025 | $6,271 | $31,349 | -- | -- |
| 2023 | $6,271 | $32,577 | $0 | $0 |
| 2022 | $5,988 | $28,328 | $0 | $0 |
| 2021 | $5,533 | $24,633 | $0 | $0 |
| 2020 | $4,360 | $17,787 | $0 | $0 |
| 2019 | $4,265 | $17,103 | $0 | $0 |
| 2018 | $3,351 | $16,445 | $0 | $0 |
| 2017 | $4,153 | $16,445 | $0 | $0 |
| 2014 | $1,658 | $16,445 | $0 | $0 |
Agents Affiliated with this Home
-

Seller's Agent in 2023
Kelley Hughes
Better Homes and Gardens Real
(913) 982-6415
28 in this area
285 Total Sales
-

Buyer's Agent in 2023
Shedra Steele
Cherrywood Realty LLC
(785) 383-0288
5 in this area
31 Total Sales
-

Seller's Agent in 2021
Cole Boling
KW One Legacy Partners, LLC
(785) 230-5513
9 in this area
117 Total Sales
Map
Source: Sunflower Association of REALTORS®
MLS Number: 231552
APN: 134-19-0-40-10-008-000
- 4201 SE Oakview Ln
- 4346 SE Chisolm Rd
- 4304 SE Whiteoak Ln
- 920 SE 43rd St
- 4330 SE Oakwood St
- 212 SE 44th Pkwy
- 334 SE 47th St Unit Lot 334
- 4401 SE Maryland Ave
- 4403 SE Maryland Ave
- 4225 SE Truman Ave
- 225 SE 46th Terrace Unit Lot 225
- 4711 SE Girard St
- 124 SE Willow Way St Unit Lot 124
- 134 SE Willow Way St Unit Lot 134
- 208 SE 48th St
- 144 SE Willow Way St Unit Lot 144
- 3505 SE Girard St
- 3539 SE Humboldt St
- 3732 SW Topeka Blvd
- 200 SW Terra Dr






