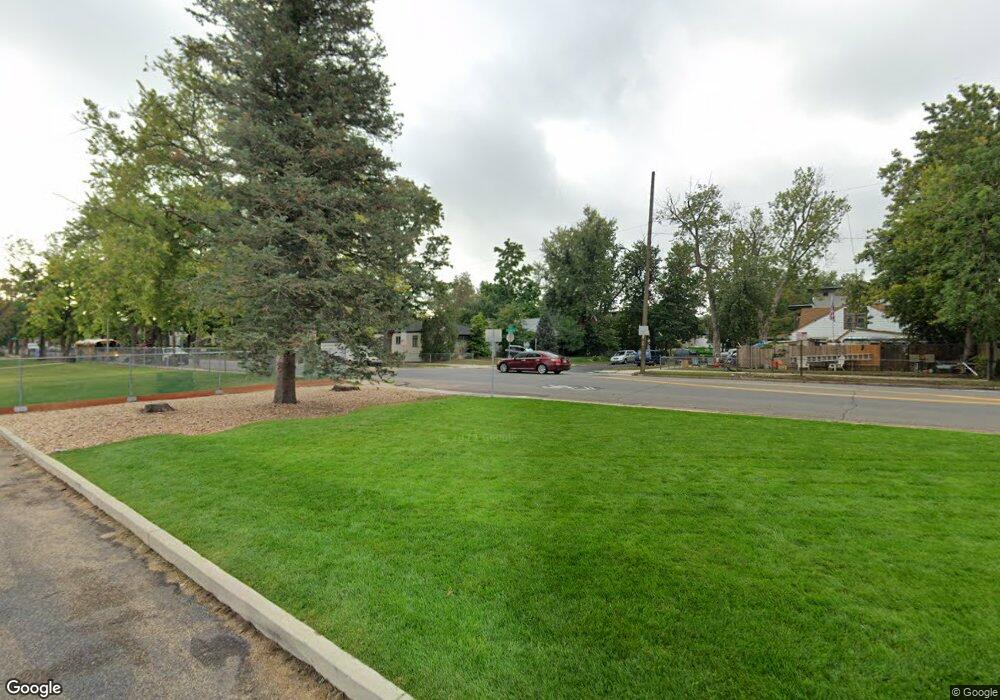4305 W 46th Ave Unit 1 Denver, CO 80212
Berkeley NeighborhoodEstimated Value: $1,109,000 - $9,850,655
3
Beds
3
Baths
1,609
Sq Ft
$3,553/Sq Ft
Est. Value
About This Home
This home is located at 4305 W 46th Ave Unit 1, Denver, CO 80212 and is currently estimated at $5,716,552, approximately $3,552 per square foot. 4305 W 46th Ave Unit 1 is a home located in Denver County with nearby schools including Bryant Webster Dual Language School, Skinner Middle School, and Denver Montessori Junior/Senior High School.
Ownership History
Date
Name
Owned For
Owner Type
Purchase Details
Closed on
Mar 16, 2023
Sold by
Wamserville West Llc
Bought by
4345 W46 Townhomes Llc
Current Estimated Value
Purchase Details
Closed on
Feb 6, 2007
Sold by
Fc Stapleton I Llc
Bought by
Fc Stapleton Ii Llc
Create a Home Valuation Report for This Property
The Home Valuation Report is an in-depth analysis detailing your home's value as well as a comparison with similar homes in the area
Home Values in the Area
Average Home Value in this Area
Purchase History
| Date | Buyer | Sale Price | Title Company |
|---|---|---|---|
| 4345 W46 Townhomes Llc | $6,900,000 | -- | |
| Fc Stapleton Ii Llc | -- | Fahtco |
Source: Public Records
Tax History Compared to Growth
Tax History
| Year | Tax Paid | Tax Assessment Tax Assessment Total Assessment is a certain percentage of the fair market value that is determined by local assessors to be the total taxable value of land and additions on the property. | Land | Improvement |
|---|---|---|---|---|
| 2024 | $30,103 | $380,080 | $207,560 | $172,520 |
| 2023 | $95,677 | $1,234,770 | $1,215,710 | $19,060 |
| 2022 | $60,375 | $759,190 | $743,330 | $15,860 |
Source: Public Records
Map
Nearby Homes
- 4557 Stuart St
- 4515 Stuart St
- 4509 Stuart St Unit 25
- 4509 Stuart St
- 4515 Tennyson St
- 4519 Tennyson St
- 4405 W 45th Ave
- 4415 W 45th Ave
- 4425 W 45th Ave
- 4429 W 45th Ave
- 4445 W 45th Ave
- 4545 Utica St
- 4452 Stuart St
- 4474 Utica St
- 4495 Utica St
- 4405 Perry St
- 4538 Wolff St
- 4805 Stuart St
- 3815 W Alice Place
- 3840 W 47th Ave
- 4585 Stuart St
- 4310 W 46th Ave
- 4575 Stuart St
- 4590 Stuart St
- 4573 Stuart St
- 4573 Stuart St Unit 2
- 4573 Stuart St Unit 1
- 4584 Stuart St
- 4642 Tennyson St Unit 26
- 4586 Tennyson St
- 4640 Tennyson St Unit 29
- 4574 Stuart St
- 4565 Stuart St
- 4570 Stuart St
- 4585 Raleigh St
- 4585 N Raleigh St
- 4561 Stuart St
- 4568 Tennyson St
- 4559 Stuart St
- 4200 W 46th Ave Unit 4220
