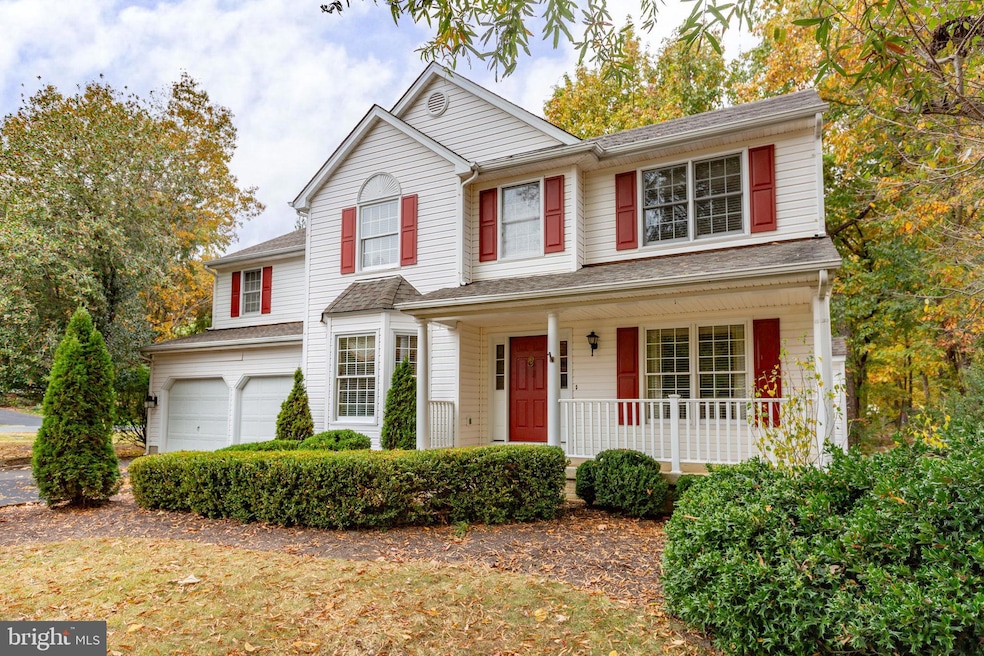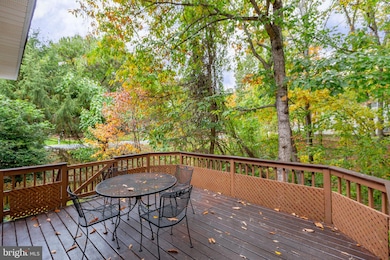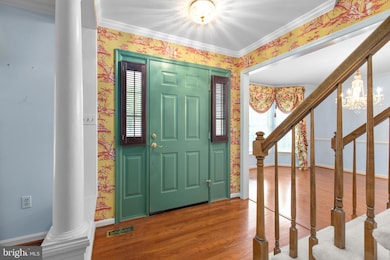4305 Wickham Ct Fredericksburg, VA 22408
Lee's Hill NeighborhoodEstimated payment $2,732/month
Highlights
- Popular Property
- Colonial Architecture
- Traditional Floor Plan
- Golf Club
- Deck
- Backs to Trees or Woods
About This Home
This inviting two-story home offers the perfect blend of classic character and everyday comfort. Situated on a corner lot at the end of a peaceful cul-de-sac, it’s part of a well-established neighborhood known for its community atmosphere and convenient location near I-95, shopping, dining, and many amenities.
Inside, you’ll find warm hardwood floors, detailed woodwork, and a layout that feels both welcoming and practical. The main level provides plenty of room for gatherings or quiet evenings at home, while the covered front porch and rear deck invite you to relax and unwind in your own outdoor spaces.
Upstairs are four comfortable bedrooms, two full baths, and a dedicated laundry room—keeping life’s routines simple and organized. The unfinished basement offers flexibility for storage, hobbies, or future expansion.
The fenced backyard is perfect for outdoor enjoyment, and the two-car garage with workspace provides space for projects and extra gear. Schedule your private showing today.
Listing Agent
(540) 842-3367 rmarine@cbeva.com Coldwell Banker Elite License #0225022983 Listed on: 10/30/2025

Home Details
Home Type
- Single Family
Est. Annual Taxes
- $1,743
Year Built
- Built in 1993
Lot Details
- 0.38 Acre Lot
- Cul-De-Sac
- Back Yard Fenced
- Landscaped
- Corner Lot
- Backs to Trees or Woods
- Historic Home
- Property is in very good condition
- Property is zoned R2
HOA Fees
- $97 Monthly HOA Fees
Parking
- 2 Car Attached Garage
- Front Facing Garage
- Garage Door Opener
- Off-Street Parking
Home Design
- Colonial Architecture
- Vinyl Siding
Interior Spaces
- Property has 3 Levels
- Traditional Floor Plan
- Chair Railings
- Crown Molding
- Ceiling Fan
- Wood Burning Fireplace
- Fireplace Mantel
- Window Treatments
- Entrance Foyer
- Family Room Off Kitchen
- Living Room
- Formal Dining Room
- Wood Flooring
Kitchen
- Eat-In Kitchen
- Electric Oven or Range
- Range Hood
- Dishwasher
- Disposal
Bedrooms and Bathrooms
- 4 Bedrooms
- En-Suite Bathroom
- Walk-In Closet
- Soaking Tub
Laundry
- Laundry Room
- Laundry on upper level
- Dryer
- Washer
Unfinished Basement
- Walk-Out Basement
- Connecting Stairway
- Rear Basement Entry
Outdoor Features
- Deck
- Patio
- Porch
Utilities
- Forced Air Zoned Heating and Cooling System
- Heat Pump System
- Vented Exhaust Fan
- Natural Gas Water Heater
Listing and Financial Details
- Tax Lot 41
- Assessor Parcel Number 36F3-41-
Community Details
Overview
- Grandstaff Woods Subdivision
Amenities
- Common Area
- Community Center
- Party Room
Recreation
- Golf Club
- Golf Course Membership Available
- Tennis Courts
- Community Basketball Court
- Community Playground
- Community Pool
- Jogging Path
Map
Home Values in the Area
Average Home Value in this Area
Property History
| Date | Event | Price | List to Sale | Price per Sq Ft |
|---|---|---|---|---|
| 10/30/2025 10/30/25 | For Sale | $474,900 | -- | $193 / Sq Ft |
Source: Bright MLS
MLS Number: VASP2037266
APN: 36-F-3-41
- 4303 Wickham Ct
- 9613 Dominion Forest Cir
- 4508 Kay Ct
- 9514 Perthway Ct
- 9410 Muirfield Ct
- 9809 Gunston Hall Rd
- 10101 Fullerton Ct
- 4212 Stonehaven Way
- 10219 Colechester St
- 9900 Coventry Meadows Dr
- 9801 Kenmore Ct
- 10314 Colechester St
- 9904 W Midland Way
- 4020 Englandtown Rd
- 9728 W Midland Way
- 4114 Mossy Bank Ln
- 9806 Coventry Creek Dr
- 10203 Meadowview Dr
- 10201 N Hampton Ln
- Mozart 1-Car Garage Plan at Alexander's Crossing
- 9819 Dominion Forest Cir
- 9612 Dominion Forest Cir
- 9929 Matti Hill Ct
- 9802 Minuteman Ct
- 4209 Oakhill Rd
- 9419 Cumberland Dr
- 9926 W Midland Way
- 9500 Silver Collection Cir
- 9700 W Midland Way
- 4014 Fountain Bridge Ct
- 4930 Dunhaven Dr
- 10521 Spotsylvania Ave
- 3817 Drayton Ct
- 4660 Monroe Way
- 9300 Sun Bluff Way
- 10008 Grass Market Ct
- 4317 Southerby Dr
- 3806 Drayton Ct
- 8901 Blackthorne Place
- 4900 Allertow Rd






